7111 Thornley Drive, New Orleans, LA 70126
Local realty services provided by:Better Homes and Gardens Real Estate Lindsey Realty
7111 Thornley Drive,New Orleans, LA 70126
$260,000
- 4 Beds
- 2 Baths
- 2,760 sq. ft.
- Single family
- Pending
Listed by: alicia lagarde
Office: alc realty
MLS#:2529817
Source:LA_GSREIN
Price summary
- Price:$260,000
- Price per sq. ft.:$77.38
- Monthly HOA dues:$3
About this home
Move-In Ready 4-Bedroom Home in Lake Willow Subdivision – Brand-New Roof!
First time on the market since 1977! This move-in ready 4-bedroom, 2-bath home features a brand-new roof and 2,760 sq. ft. of living space (3,360 total sq. ft.) with a flexible floor plan that offers plenty of room to make it your own.
Enjoy both formal and casual living areas, including a formal dining room, living room, wet bar, and a family room that opens to the kitchen—perfect for entertaining or relaxing with family.
Additional highlights include an attached 2-car garage, extended driveway for multiple vehicles, and a rear overhang ideal for outdoor gatherings. Inside, you’ll find carpet in the bedrooms and a mix of wood and tile flooring throughout the main living spaces. The fenced backyard provides privacy and space for pets or gardening.
With its spacious layout, timeless design, new roof, and move-in ready condition, this home offers comfort, quality, and convenience. Come see all it has to offer!
Contact an agent
Home facts
- Year built:1977
- Listing ID #:2529817
- Added:4 day(s) ago
- Updated:November 12, 2025 at 10:45 PM
Rooms and interior
- Bedrooms:4
- Total bathrooms:2
- Full bathrooms:2
- Living area:2,760 sq. ft.
Heating and cooling
- Cooling:1 Unit, Central Air
- Heating:Central, Heating
Structure and exterior
- Roof:Shingle
- Year built:1977
- Building area:2,760 sq. ft.
- Lot area:0.21 Acres
Utilities
- Water:Public
- Sewer:Public Sewer
Finances and disclosures
- Price:$260,000
- Price per sq. ft.:$77.38
New listings near 7111 Thornley Drive
- New
 $439,000Active3 beds 2 baths3,000 sq. ft.
$439,000Active3 beds 2 baths3,000 sq. ft.2604 Robert Street, New Orleans, LA 70115
MLS# 2530445Listed by: RE/MAX N.O. PROPERTIES - New
 $139,000Active3 beds 2 baths975 sq. ft.
$139,000Active3 beds 2 baths975 sq. ft.901 Hendee Street, New Orleans, LA 70114
MLS# 2530680Listed by: BRIDGEWATER REALTY ADVISORS, LLC - New
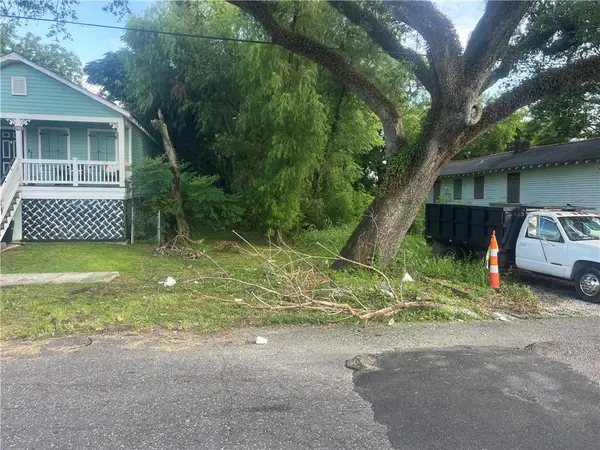 $25,000Active0.08 Acres
$25,000Active0.08 Acres2508 S Dorgenois Street, New Orleans, LA 70125
MLS# 2530712Listed by: TUXOR REALTY - New
 $735,500Active4 beds 4 baths3,552 sq. ft.
$735,500Active4 beds 4 baths3,552 sq. ft.6964 Canal Boulevard, New Orleans, LA 70124
MLS# 2523064Listed by: VALLON REAL ESTATE - New
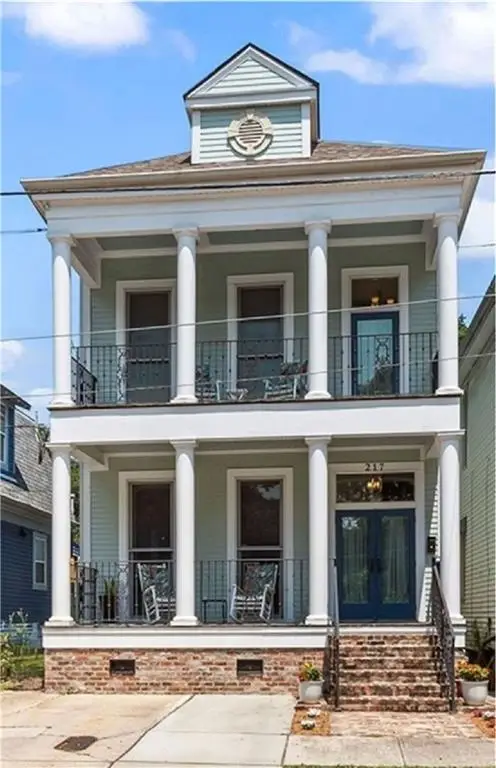 $599,000Active4 beds 4 baths2,992 sq. ft.
$599,000Active4 beds 4 baths2,992 sq. ft.217 S Solomon Street #217A, New Orleans, LA 70119
MLS# 2530465Listed by: RE/MAX AFFILIATES - New
 $180,000Active3 beds 2 baths1,050 sq. ft.
$180,000Active3 beds 2 baths1,050 sq. ft.1309 Terry Street, New Orleans, LA 70114
MLS# 2529510Listed by: COMMUNITY REALESTATE LLC - New
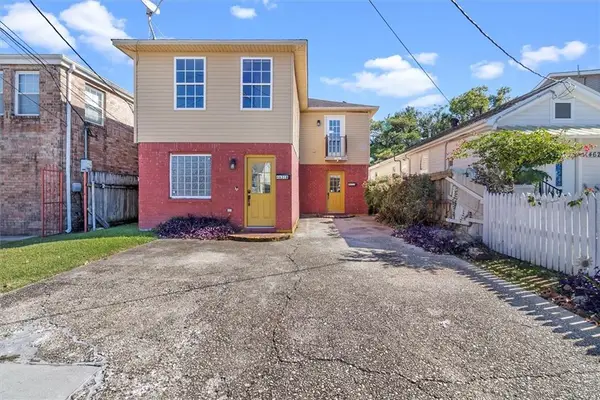 $340,000Active6 beds 2 baths3,146 sq. ft.
$340,000Active6 beds 2 baths3,146 sq. ft.4631 Annette Street, New Orleans, LA 70122
MLS# 2530330Listed by: KELLER WILLIAMS REALTY NEW ORLEANS - New
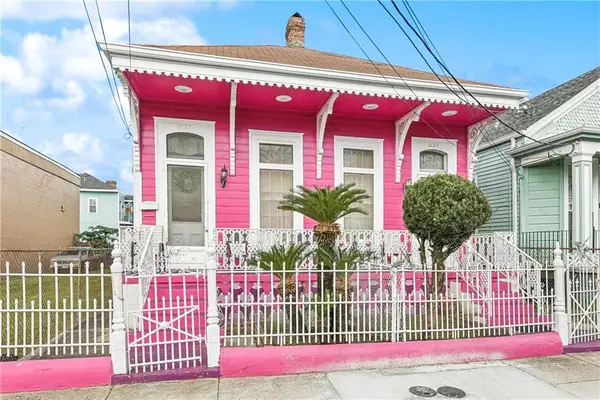 $785,000Active9 beds 5 baths3,023 sq. ft.
$785,000Active9 beds 5 baths3,023 sq. ft.2125 27 Simon Bolivar Avenue, New Orleans, LA 70113
MLS# 2530250Listed by: BROUSSARD REALTY PROS - New
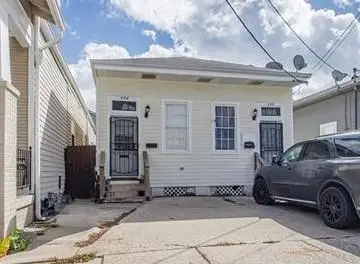 $385,000Active4 beds 2 baths1,418 sq. ft.
$385,000Active4 beds 2 baths1,418 sq. ft.222 S Dorgenois Street, New Orleans, LA 70119
MLS# 2530667Listed by: BRIDGEWATER REALTY ADVISORS, LLC - New
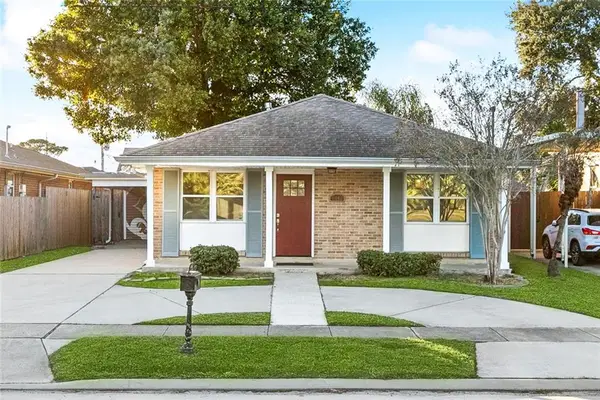 $335,000Active2 beds 3 baths1,140 sq. ft.
$335,000Active2 beds 3 baths1,140 sq. ft.6548 Pontchartrain Boulevard, New Orleans, LA 70124
MLS# 2530109Listed by: RE/MAX AFFILIATES
