7119 21 Marshal Foch Street, New Orleans, LA 70124
Local realty services provided by:Better Homes and Gardens Real Estate Rhodes Realty
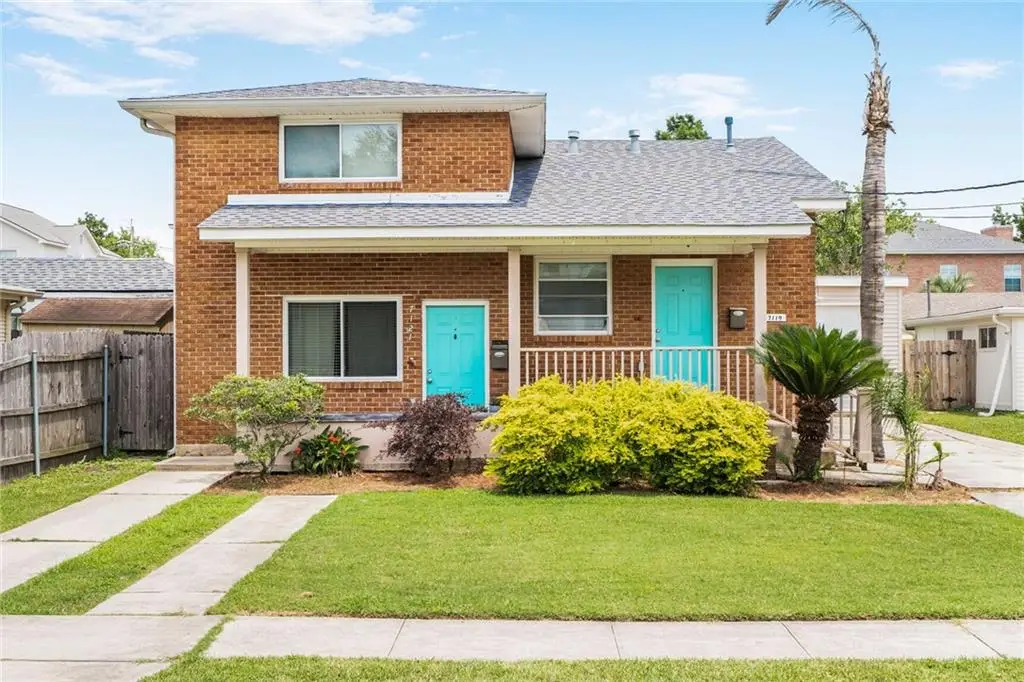
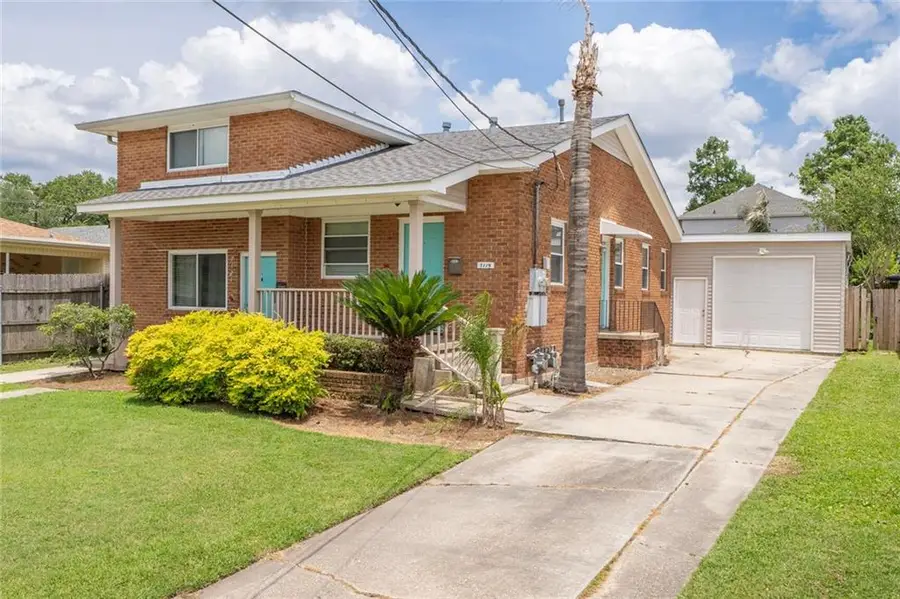
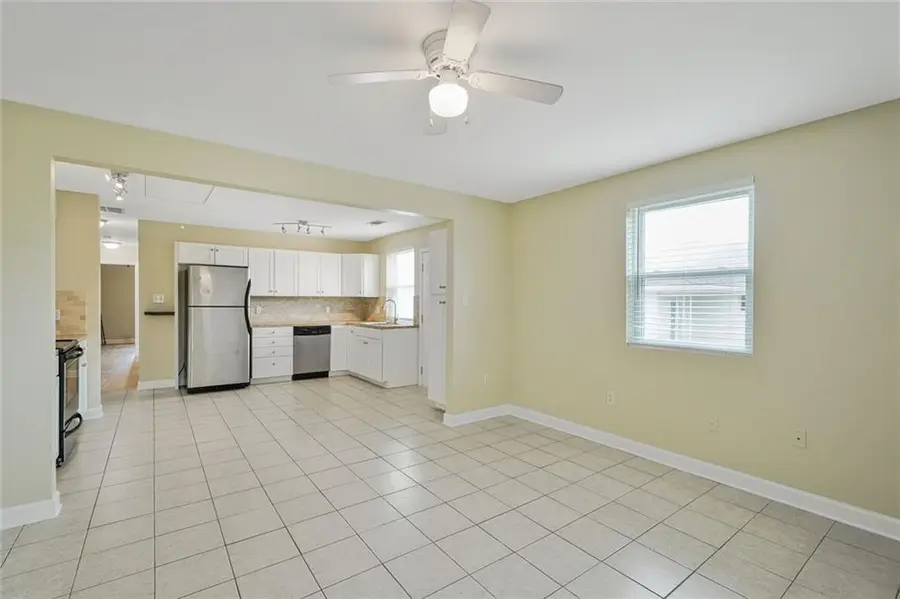
7119 21 Marshal Foch Street,New Orleans, LA 70124
$475,000
- 5 Beds
- 4 Baths
- 2,181 sq. ft.
- Multi-family
- Active
Listed by:john r.c. davis
Office:nola living realty
MLS#:2502389
Source:LA_GSREIN
Price summary
- Price:$475,000
- Price per sq. ft.:$217.79
About this home
Located in the heart of Lakeview, this well-maintained double offers both strong rental income and future potential. Currently bringing in $3,600.00 per month, it’s an ideal opportunity for investors. The right side features a bright, open floor plan and spacious primary suite complete with a massive walk-in closet. A standout feature is the versatile garage, which offers access from both the front and the rear - great for use as a workshop, studio, gym, or additional storage beyond standard parking use. The left side is equally appealing, boasting a well-maintained unit, complete with a primary bedroom and en-suite half-bath conveniently situated on the first floor. This thoughtful design makes for both comfort and ease, ensuring an inviting space for any potential occupant. As a bonus, the house features foam and cellulose insulation, which helps keep utility bills lower during these hot summer months! With its close proximity to the lakefront, beautiful parks, top-rated schools, and easy access to the interstate, this property presents a dream rental opportunity!
Contact an agent
Home facts
- Year built:1960
- Listing Id #:2502389
- Added:85 day(s) ago
- Updated:August 15, 2025 at 03:23 PM
Rooms and interior
- Bedrooms:5
- Total bathrooms:4
- Full bathrooms:3
- Half bathrooms:1
- Living area:2,181 sq. ft.
Heating and cooling
- Cooling:Central Air
- Heating:Central, Heating
Structure and exterior
- Roof:Shingle
- Year built:1960
- Building area:2,181 sq. ft.
Utilities
- Water:Public
- Sewer:Public Sewer
Finances and disclosures
- Price:$475,000
- Price per sq. ft.:$217.79
New listings near 7119 21 Marshal Foch Street
- New
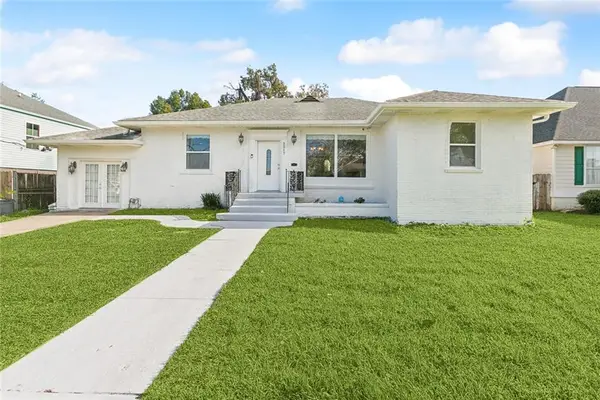 $289,900Active4 beds 3 baths2,642 sq. ft.
$289,900Active4 beds 3 baths2,642 sq. ft.5217 Chamberlain Drive, New Orleans, LA 70122
MLS# 2516977Listed by: LATTER & BLUM (LATT07) - New
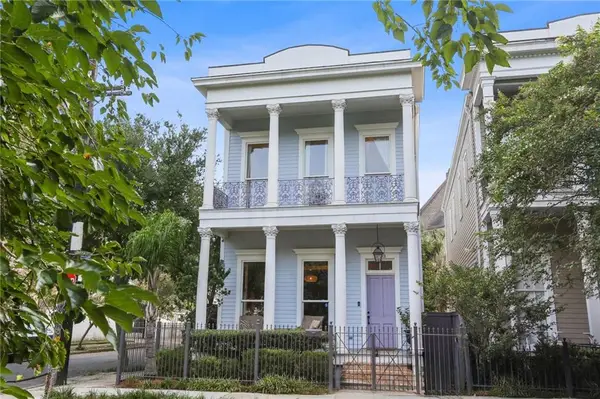 $950,000Active3 beds 3 baths2,100 sq. ft.
$950,000Active3 beds 3 baths2,100 sq. ft.1233 St. Mary Street, New Orleans, LA 70130
MLS# 2516783Listed by: REVE, REALTORS - Open Sat, 1 to 3pmNew
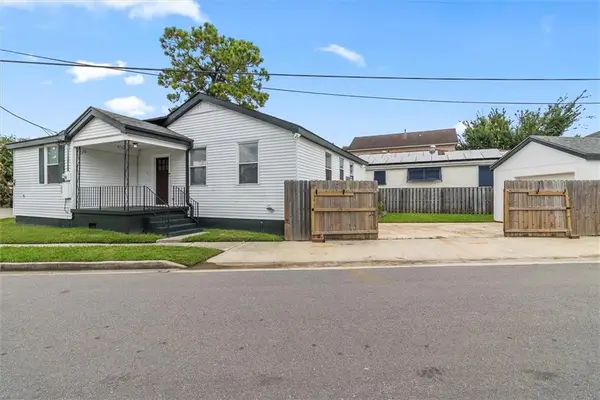 $303,750Active2 beds 1 baths1,231 sq. ft.
$303,750Active2 beds 1 baths1,231 sq. ft.5635 Marshal Foch Street, New Orleans, LA 70123
MLS# 2517044Listed by: LATTER & BLUM (LATT01) - New
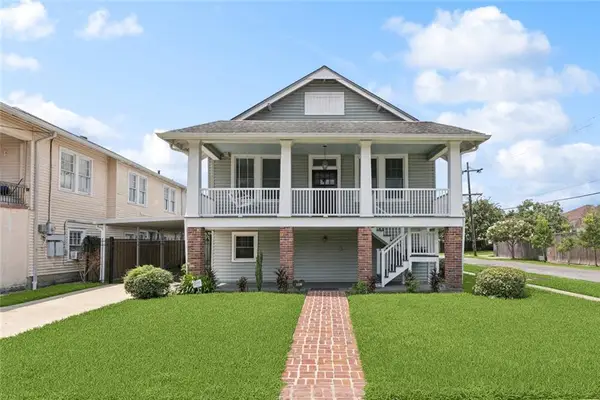 $475,000Active4 beds 3 baths3,327 sq. ft.
$475,000Active4 beds 3 baths3,327 sq. ft.4236 Walmsley Avenue, New Orleans, LA 70125
MLS# 2517015Listed by: CORPORATE REALTY LEASING COMPANY - New
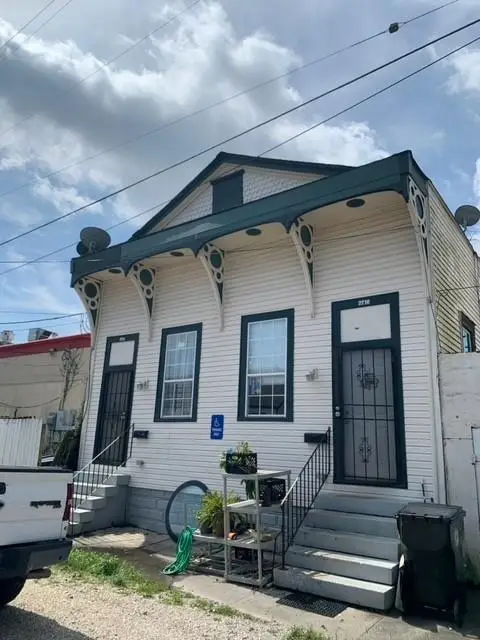 $239,900Active4 beds 2 baths1,918 sq. ft.
$239,900Active4 beds 2 baths1,918 sq. ft.2714-16 St. Ann Street, New Orleans, LA 70119
MLS# 2516515Listed by: SISSY WOOD REALTORS, LLC - New
 $350,000Active0 Acres
$350,000Active0 Acres4164 Davey Street, New Orleans, LA 70122
MLS# 2516952Listed by: REVE, REALTORS - New
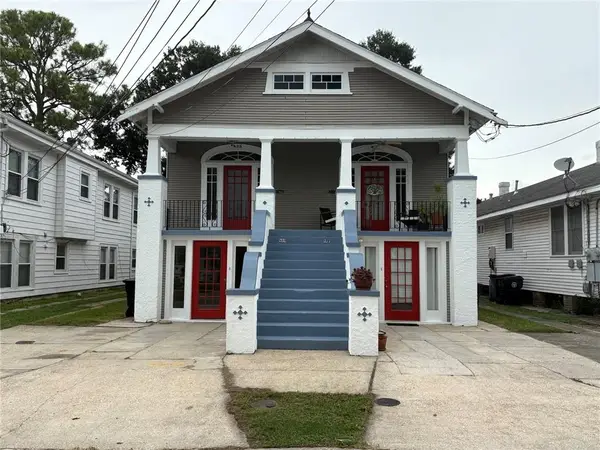 $549,000Active8 beds 4 baths3,780 sq. ft.
$549,000Active8 beds 4 baths3,780 sq. ft.825-27 Louque Place, New Orleans, LA 70124
MLS# 2516990Listed by: ACCESS REALTY OF LOUISIANA, LLC - New
 $300,000Active3 beds 2 baths1,735 sq. ft.
$300,000Active3 beds 2 baths1,735 sq. ft.2918 College Court, New Orleans, LA 70125
MLS# 2516995Listed by: AMANDA MILLER REALTY, LLC - New
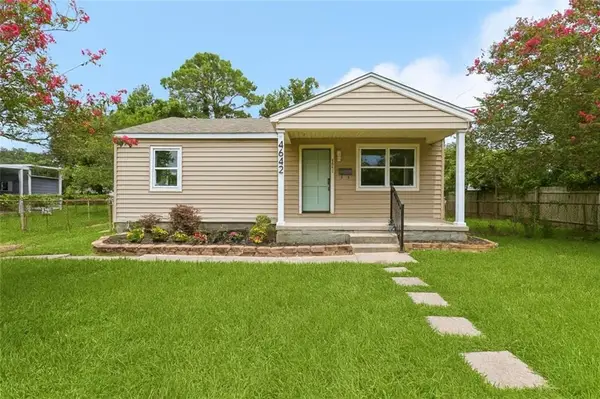 $235,000Active4 beds 2 baths1,535 sq. ft.
$235,000Active4 beds 2 baths1,535 sq. ft.4642 Anson Street, New Orleans, LA 70131
MLS# 2516592Listed by: NOLA LIVING REALTY - New
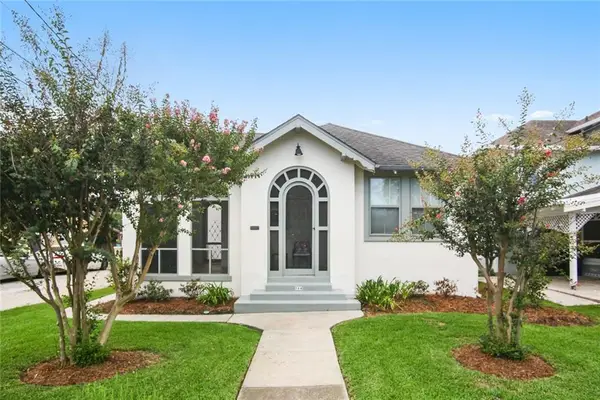 $525,000Active3 beds 3 baths1,790 sq. ft.
$525,000Active3 beds 3 baths1,790 sq. ft.514 Harrison Avenue, New Orleans, LA 70124
MLS# 2515512Listed by: CENTURY 21 J. CARTER & COMPANY
