7334 Beryl Street, New Orleans, LA 70124
Local realty services provided by:Better Homes and Gardens Real Estate Rhodes Realty
7334 Beryl Street,New Orleans, LA 70124
$735,000
- 5 Beds
- 4 Baths
- 3,471 sq. ft.
- Single family
- Pending
Listed by: frank barrett
Office: re/max affiliates
MLS#:2526014
Source:LA_GSREIN
Price summary
- Price:$735,000
- Price per sq. ft.:$176.22
About this home
New price $735,000. Rare opportunity to have an elegant home in the heart of West Lakeshore opening up to Harlequin Park. Spacious living and dining rooms with high ceilings, updated kitchen with breakfast area and family room overlooking the beautiful yard and patio with inground swimming pool. Family room has classic slate floor and beautiful big copper hooded fireplace. Four or five bedrooms and four full baths plus a study. Room for everyone here! Many updates such as double insulated windows, roof replaced in 2022 and water heater replaced in 2020. X flood zone so flood insurance is very reasonable. Unique opportunity to enjoy Harlequin Park with many mature trees and lots of green space just outside of your gate in the back. Other parks at Lake Pontchartrain are just moments away. Many recreational opportunities such as walking or running, bike riding or just enjoying the peaceful atmosphere. Also has easy access to shopping, fitness establishments, drug stores, banking and restaurants. Come live on Beryl Street in West Lakeshore and you can have it all! 24 hour security patrol fee of $420 is included in the property tax bill. Active homeowners association fee is on a voluntary pay basis of $50 per year. West Lakeshore Subdivision Restrictions apply. Call for more information. This is a fun place to live!
Contact an agent
Home facts
- Year built:1955
- Listing ID #:2526014
- Added:503 day(s) ago
- Updated:February 26, 2026 at 08:51 AM
Rooms and interior
- Bedrooms:5
- Total bathrooms:4
- Full bathrooms:4
- Rooms Total:12
- Kitchen Description:Dishwasher, Granite Counters, Microwave, Oven, Range
- Living area:3,471 sq. ft.
Heating and cooling
- Cooling:Central Air
- Heating:Central, Heating, Multiple Heating Units
Structure and exterior
- Roof:Asphalt
- Year built:1955
- Building area:3,471 sq. ft.
- Lot Features:City Lot, Rectangular Lot
- Architectural Style:Split Level
- Construction Materials:Brick
- Exterior Features:Concrete, Fence, Porch
- Foundation Description:Raised, Slab
- Levels:2 Story
Schools
- Elementary school:Hynes
Utilities
- Water:Public
- Sewer:Public Sewer
Finances and disclosures
- Price:$735,000
- Price per sq. ft.:$176.22
Features and amenities
- Appliances:Dishwasher, Microwave, Oven, Range
- Laundry features:Washer Hookup
- Amenities:Cable TV, Carbon Monoxide Detector, Ceiling Fan(s), Security System
- Pool features:In Ground
New listings near 7334 Beryl Street
- New
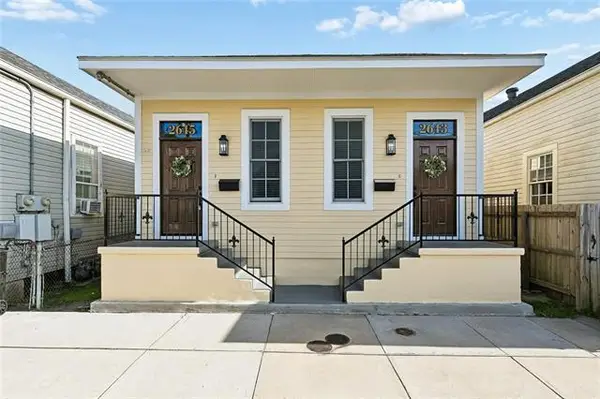 $289,000Active-- beds -- baths1,479 sq. ft.
$289,000Active-- beds -- baths1,479 sq. ft.2643-45 Dumaine Street, New Orleans, LA 70119
MLS# NO2544641Listed by: KELLER WILLIAMS REALTY NEW ORLEANS - New
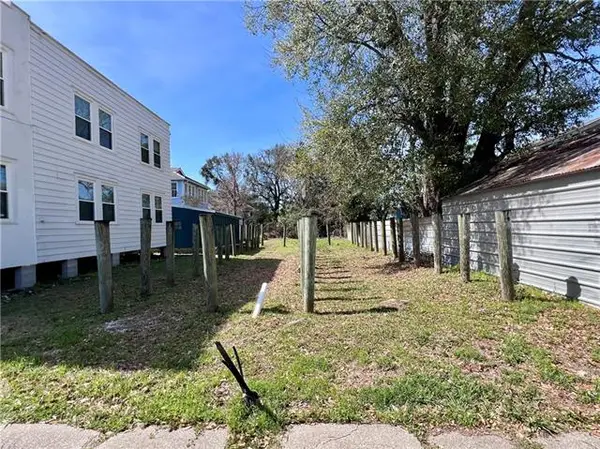 $175,000Active0 Acres
$175,000Active0 Acres3316 Jena Street, New Orleans, LA 70195
MLS# NO2544737Listed by: COLLAB REALTY, LLC - New
 $579,000Active3 beds 2 baths1,522 sq. ft.
$579,000Active3 beds 2 baths1,522 sq. ft.7633 Zimpel Street, New Orleans, LA 70118
MLS# NO2544822Listed by: DEMAND REALTY - New
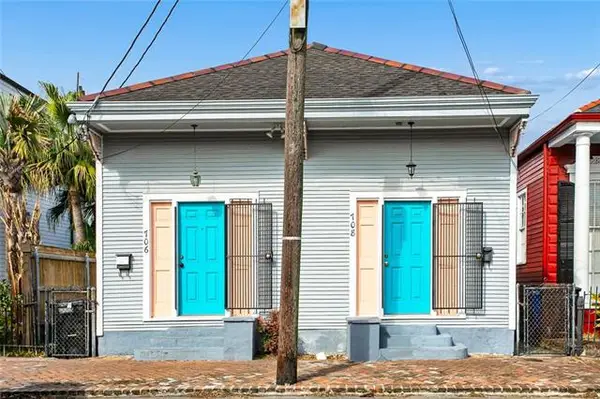 $425,000Active-- beds -- baths1,550 sq. ft.
$425,000Active-- beds -- baths1,550 sq. ft.706-708 Desire Street, New Orleans, LA 70117
MLS# NO2544824Listed by: WURTH REAL ESTATE SERVICES - New
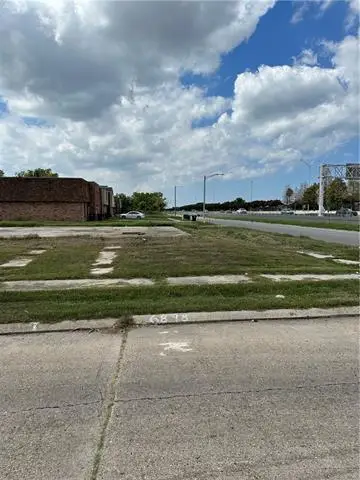 $12,895Active0.06 Acres
$12,895Active0.06 Acres6898 Parc Brittany Boulevard, New Orleans, LA 70126
MLS# NO2544840Listed by: THE AGENCY OF M. GRASS GROUP, LLC - Open Sun, 2 to 4pmNew
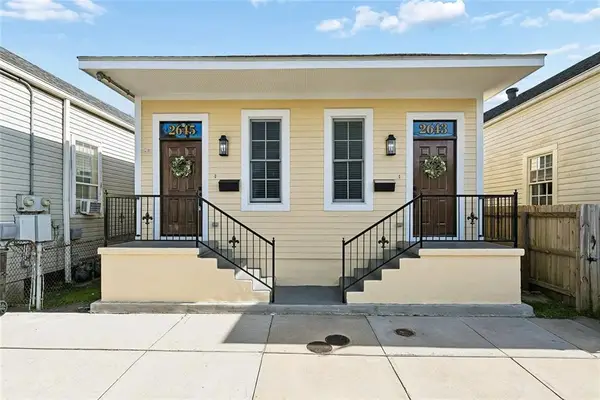 $289,000Active4 beds 2 baths1,479 sq. ft.
$289,000Active4 beds 2 baths1,479 sq. ft.2643 45 Dumaine Street, New Orleans, LA 70119
MLS# 2544641Listed by: KELLER WILLIAMS REALTY NEW ORLEANS - New
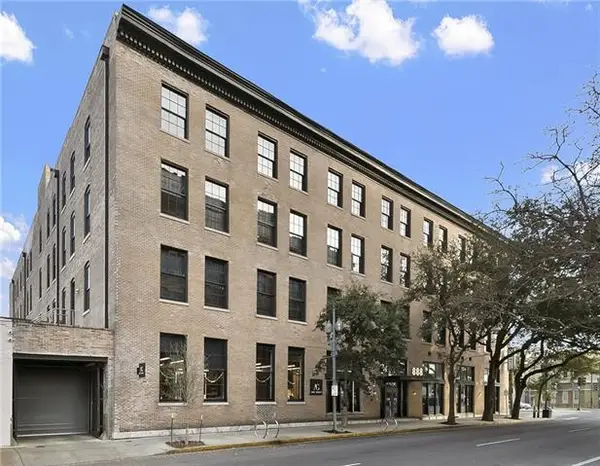 $1,000,900Active2 beds 2 baths1,504 sq. ft.
$1,000,900Active2 beds 2 baths1,504 sq. ft.888 Baronne Street #PH 5, New Orleans, LA 70113
MLS# NO2544799Listed by: TALBOT REALTY GROUP - New
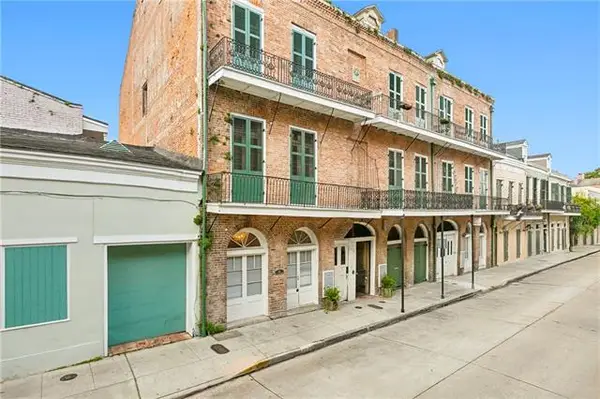 $339,000Active1 beds 1 baths654 sq. ft.
$339,000Active1 beds 1 baths654 sq. ft.518 Governor Nicholls Street #101, New Orleans, LA 70116
MLS# NO2544803Listed by: MCENERY RESIDENTIAL, LLC - New
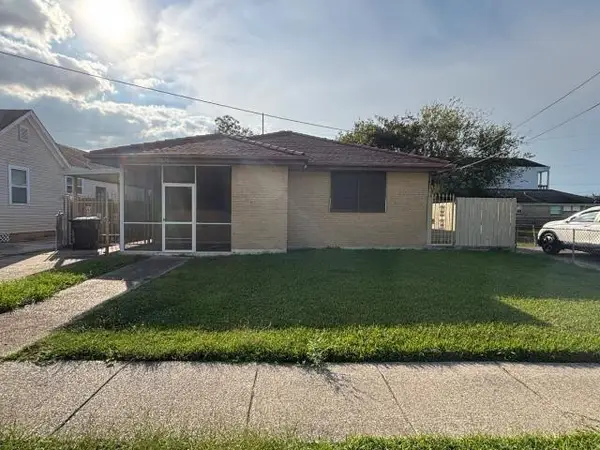 $180,000Active2 beds 2 baths1,472 sq. ft.
$180,000Active2 beds 2 baths1,472 sq. ft.2820 Annette Street, New Orleans, LA 70119
MLS# NO2544816Listed by: CENTURY 21 ACTION REALTY, INC. - New
 $139,990Active3 beds 2 baths1,272 sq. ft.
$139,990Active3 beds 2 baths1,272 sq. ft.14901 Emory Road, New Orleans, LA 70128
MLS# NO2544736Listed by: LIBERTY ONE REALTY, INC.

