7523 Garnet Street, New Orleans, LA 70124
Local realty services provided by:Better Homes and Gardens Real Estate Rhodes Realty
7523 Garnet Street,New Orleans, LA 70124
$865,000
- 4 Beds
- 5 Baths
- 3,279 sq. ft.
- Single family
- Active
Listed by: barbara cohn, joy patin
Office: prime real estate partners, llc.
MLS#:2528637
Source:LA_CLBOR
Price summary
- Price:$865,000
- Price per sq. ft.:$204.98
- Monthly HOA dues:$37.5
About this home
Timeless Colonial style red brick grand column home just feet to Lake Pontchartrain. No history of flooding. Custom built for the first owner, this is the second owner. All top of the line finishes and materials were used to build this home in the 60's. This house is an entertainers dream. Closets and cabinets everywhere for linens, chafing dishes, silverware, serving trays and small appliances. The closets have custom finishes, drawers, shelves and racks. Laundry room has huge pantry for food and paper products. GE washer and Dryer, Separate refrigerator for drinks and wine. Full house 2017 Generac generator still under warranty until 2027. Whole house Pure Air purification system. Water filtration, In sink Erator for hot or cold water on demand. This house has been meticulously maintained. Pool and spa "Diamond Brite plaster liner", LED lights, Polaris Booster 2019-2020. Leaf Filter gutters, GE Monogram appliances including convection oven and warming drawer Concrete driveway and brick border were redone in 2020. 2 tankless water heaters. Annual Service contracts were purchased for the AC and heater which has been maintained throughout the ownership of the home. Professional Rain Bird water system and landscaping maintained. Fireplace. 3+ car carport and driveway. Pool bath in carport for added convenience. Super walkability to Blue Crab, Felix's, Lakeshore, Russell's, Robert's grocery, Parks gym, and Walgreens.
Contact an agent
Home facts
- Year built:1960
- Listing ID #:2528637
- Added:341 day(s) ago
- Updated:February 26, 2026 at 04:09 PM
Rooms and interior
- Bedrooms:4
- Total bathrooms:5
- Full bathrooms:3
- Half bathrooms:2
- Living area:3,279 sq. ft.
Heating and cooling
- Cooling:2 Units, Central Air
- Heating:Central, Heating, Multiple Heating Units
Structure and exterior
- Roof:Shingle
- Year built:1960
- Building area:3,279 sq. ft.
Utilities
- Water:Public
- Sewer:Public Sewer
Finances and disclosures
- Price:$865,000
- Price per sq. ft.:$204.98
New listings near 7523 Garnet Street
- New
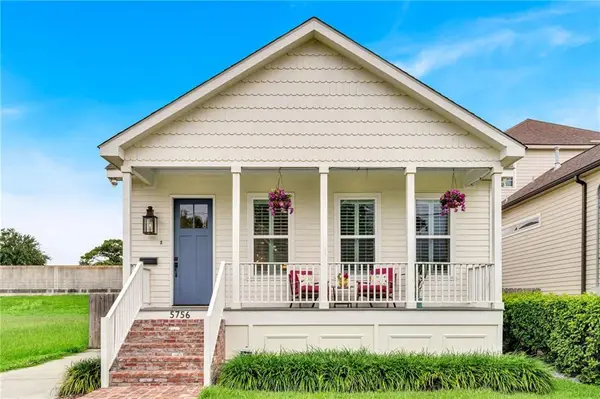 $349,000Active3 beds 3 baths1,730 sq. ft.
$349,000Active3 beds 3 baths1,730 sq. ft.5756 Warrington Drive, New Orleans, LA 70122
MLS# 2543579Listed by: REAL BROKER, LLC - New
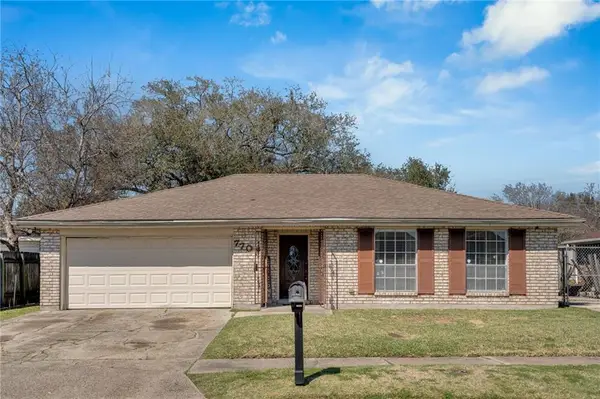 $169,000Active4 beds 2 baths1,975 sq. ft.
$169,000Active4 beds 2 baths1,975 sq. ft.7701 Wales Street, New Orleans, LA 70126
MLS# 2544063Listed by: BEE REALTY - Open Sat, 11am to 12:30pmNew
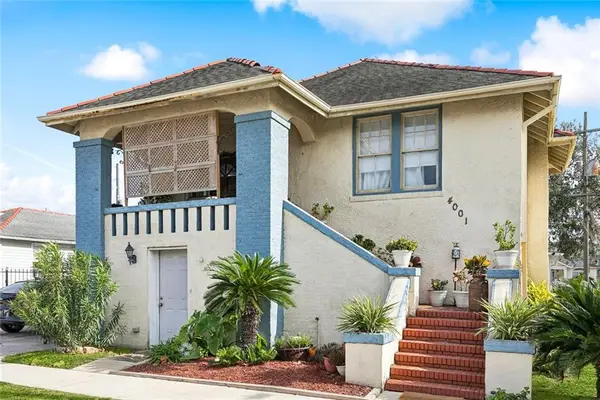 $409,000Active4 beds 3 baths2,711 sq. ft.
$409,000Active4 beds 3 baths2,711 sq. ft.4001 Panama Court, New Orleans, LA 70125
MLS# 2544681Listed by: REALTY ONE GROUP IMMOBILIA - New
 $1,335,000Active5 beds 4 baths3,750 sq. ft.
$1,335,000Active5 beds 4 baths3,750 sq. ft.6838 Canal Boulevard, New Orleans, LA 70124
MLS# NO2542782Listed by: COMPASS UPTOWN-MAPLE ST (LATT28) - New
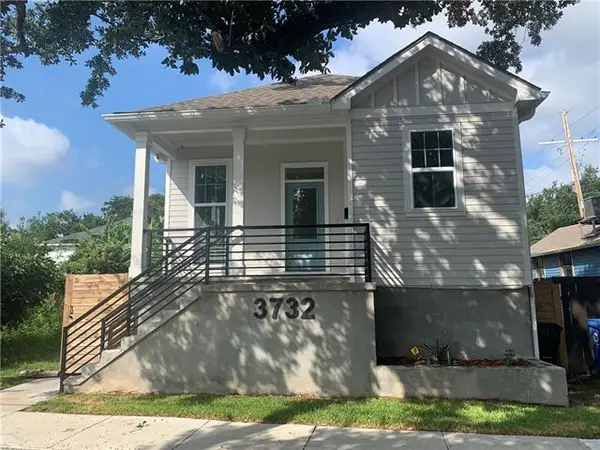 $325,000Active3 beds 2 baths1,246 sq. ft.
$325,000Active3 beds 2 baths1,246 sq. ft.3732 Toledano Street, New Orleans, LA 70125
MLS# NO2544117Listed by: REGISTER REAL ESTATE, INC. - New
 $185,000Active2 beds 2 baths930 sq. ft.
$185,000Active2 beds 2 baths930 sq. ft.1917 Governor Nicholls Street, New Orleans, LA 70116
MLS# 2540161Listed by: ENGEL & VOLKERS SLIDELL - MANDEVILLE - New
 $206,000Active2 beds 1 baths872 sq. ft.
$206,000Active2 beds 1 baths872 sq. ft.4108 N Robertson Street, New Orleans, LA 70117
MLS# 2544732Listed by: KELLER WILLIAMS REALTY NEW ORLEANS - New
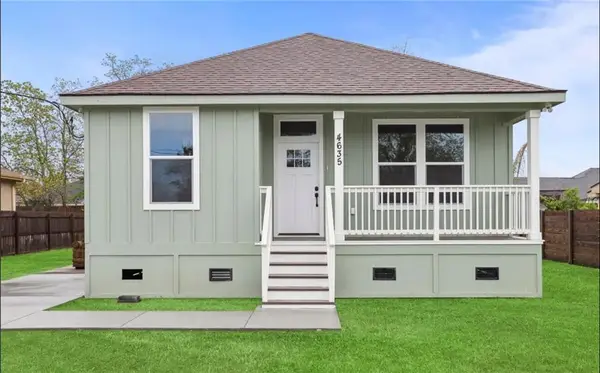 $227,000Active3 beds 2 baths1,530 sq. ft.
$227,000Active3 beds 2 baths1,530 sq. ft.4635 Longfellow Drive, New Orleans, LA 70127
MLS# 2533888Listed by: HOMESMART REALTY SOUTH - New
 $295,000Active4 beds 530 baths1,898 sq. ft.
$295,000Active4 beds 530 baths1,898 sq. ft.1735 Congress Street, New Orleans, LA 70117
MLS# 2544712Listed by: HOMESMART REALTY SOUTH - New
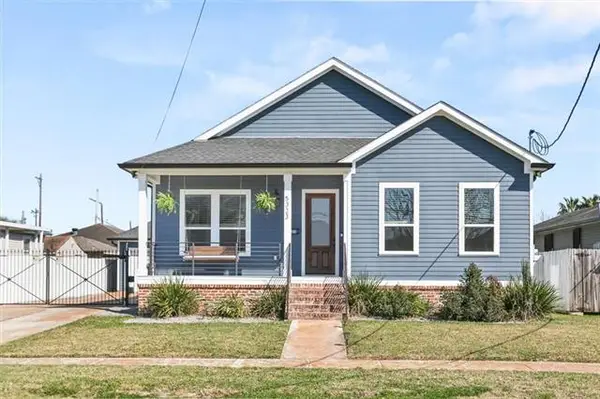 $399,000Active4 beds 3 baths2,004 sq. ft.
$399,000Active4 beds 3 baths2,004 sq. ft.5323 Wickfield Drive, New Orleans, LA 70122
MLS# NO2544656Listed by: REVE, REALTORS

