7722 Birch Street, New Orleans, LA 70118
Local realty services provided by:Better Homes and Gardens Real Estate Rhodes Realty
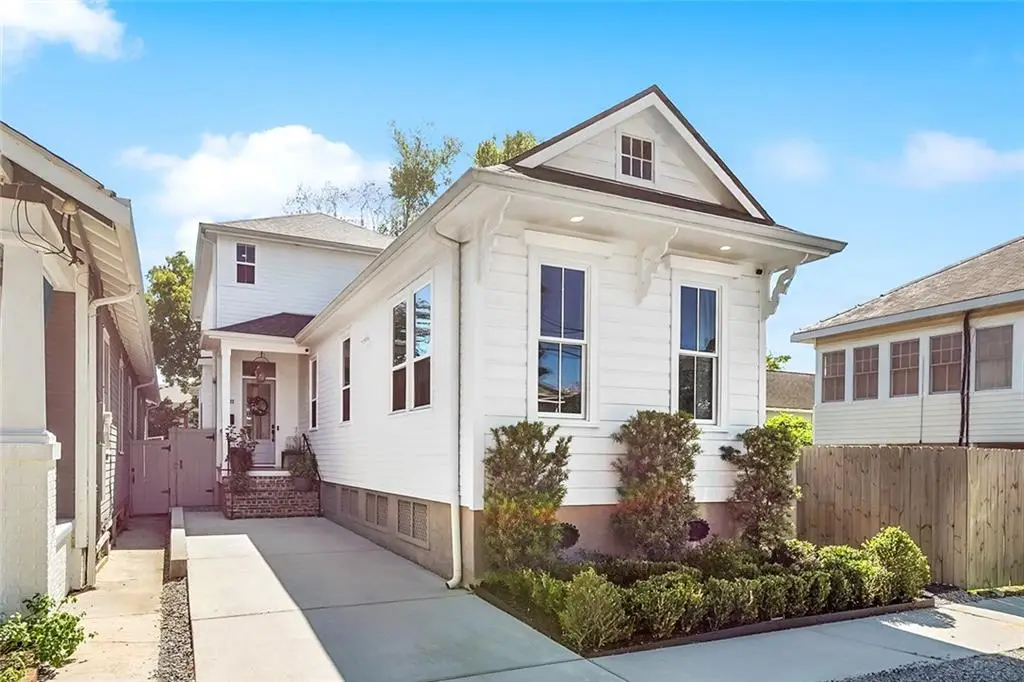
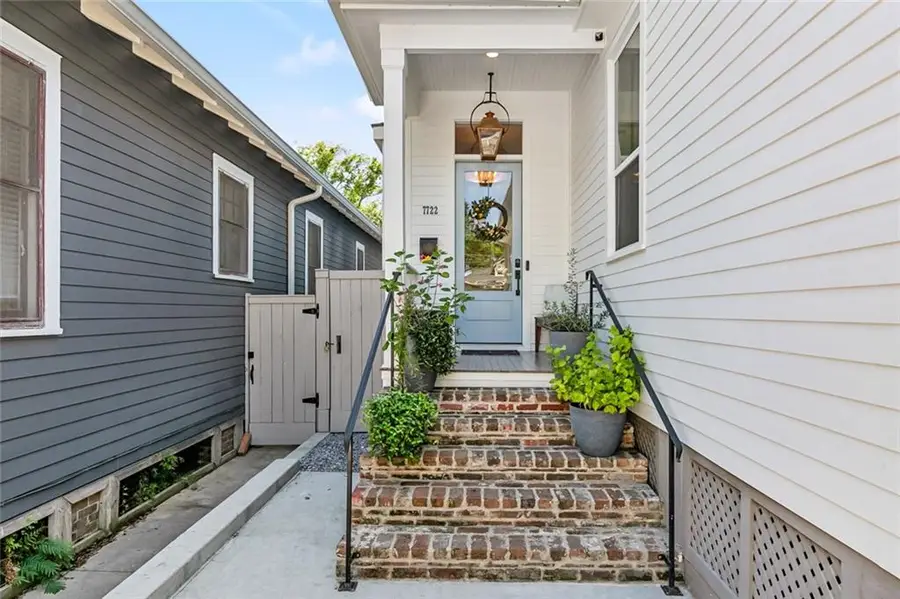
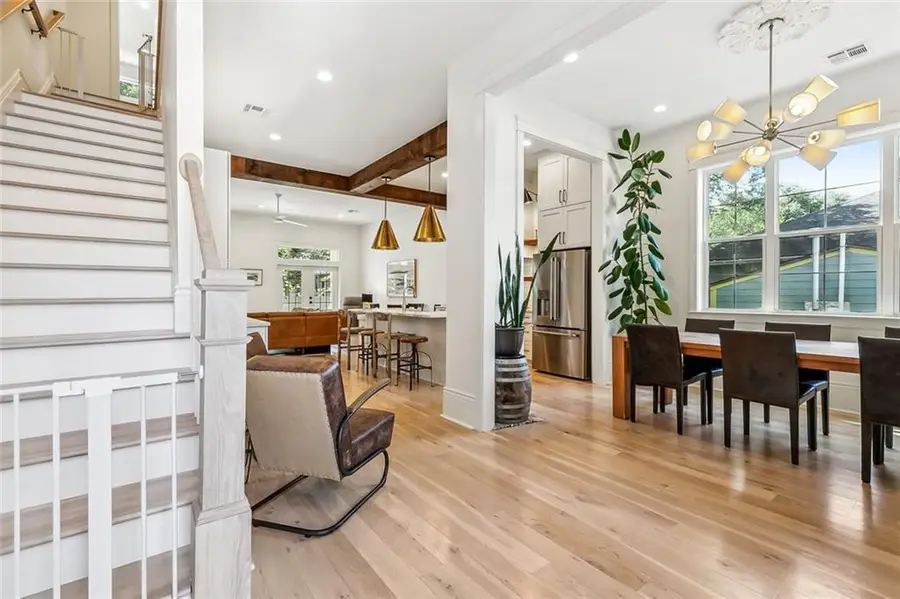
Listed by:caroline mang
Office:latter & blum (latt18)
MLS#:2497536
Source:LA_GSREIN
Price summary
- Price:$855,000
- Price per sq. ft.:$315.5
About this home
Just 4 years young, this quality constructed home provides comfort and elegance in an open floor with 11 ft ceilings, bathed in natural light with refined touches throughout.
Entertain in the dining room or gather around the expansive island under modern lighting mounted on a reclaimed wood beam. The kitchen offers gas cooking, a pantry, plenty of cabinets as well as open shelving and a separate bar area. Flow into the large living room with a view through the French doors to your spacious covered deck and yard with room for a pool. Pass the elegant powder room and laundry room on your way to the first floor primary suite with walk-in closets, double vanity, soaking tub and separate shower.
Upstairs offers 3 bedrooms or potential to use the middle bedroom with double doors as a home gym, office, den or playroom. The hall bath also offers a double vanity and herringbone tile floors.
The ensuite guest bedroom sits at the end of the hall next to additional laundry hookups in the hall.
Close to Audubon Park, Tulane & Loyola Universities, restaurants and shopping. Off-street parking in the driveway, lower insurance and utility bills due to the home's young age. X flood zone.
Contact an agent
Home facts
- Year built:2021
- Listing Id #:2497536
- Added:116 day(s) ago
- Updated:August 15, 2025 at 03:15 PM
Rooms and interior
- Bedrooms:4
- Total bathrooms:4
- Full bathrooms:3
- Half bathrooms:1
- Living area:2,493 sq. ft.
Heating and cooling
- Cooling:2 Units
- Heating:Heating, Multiple Heating Units
Structure and exterior
- Roof:Asphalt, Shingle
- Year built:2021
- Building area:2,493 sq. ft.
Utilities
- Water:Public
- Sewer:Public Sewer
Finances and disclosures
- Price:$855,000
- Price per sq. ft.:$315.5
New listings near 7722 Birch Street
- New
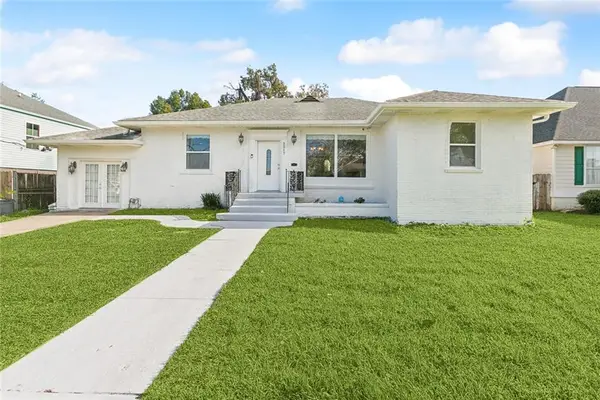 $289,900Active4 beds 3 baths2,642 sq. ft.
$289,900Active4 beds 3 baths2,642 sq. ft.5217 Chamberlain Drive, New Orleans, LA 70122
MLS# 2516977Listed by: LATTER & BLUM (LATT07) - New
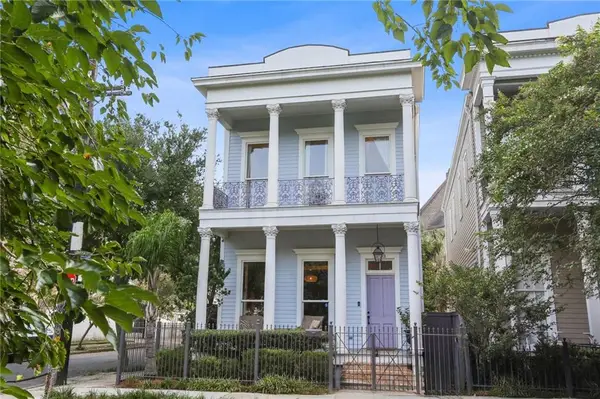 $950,000Active3 beds 3 baths2,100 sq. ft.
$950,000Active3 beds 3 baths2,100 sq. ft.1233 St. Mary Street, New Orleans, LA 70130
MLS# 2516783Listed by: REVE, REALTORS - Open Sat, 1 to 3pmNew
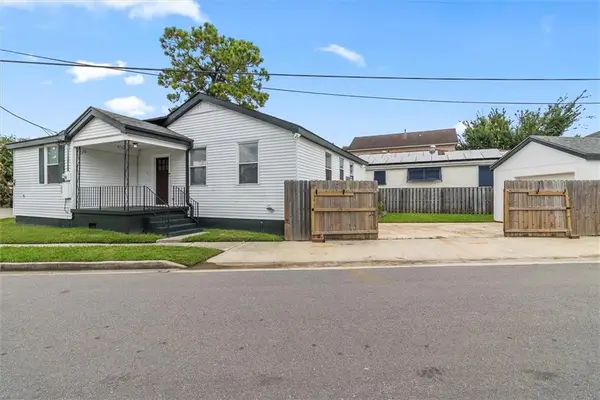 $303,750Active2 beds 1 baths1,231 sq. ft.
$303,750Active2 beds 1 baths1,231 sq. ft.5635 Marshal Foch Street, New Orleans, LA 70123
MLS# 2517044Listed by: LATTER & BLUM (LATT01) - New
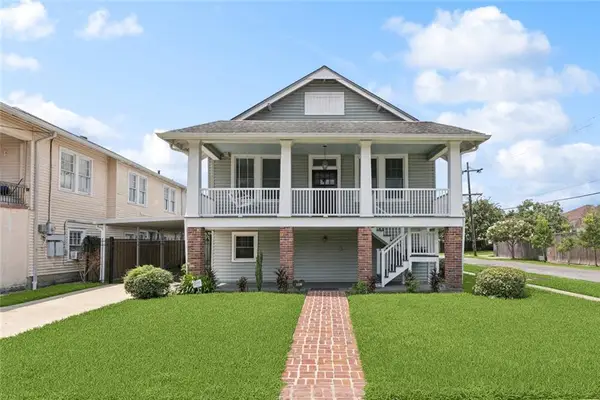 $475,000Active4 beds 3 baths3,327 sq. ft.
$475,000Active4 beds 3 baths3,327 sq. ft.4236 Walmsley Avenue, New Orleans, LA 70125
MLS# 2517015Listed by: CORPORATE REALTY LEASING COMPANY - New
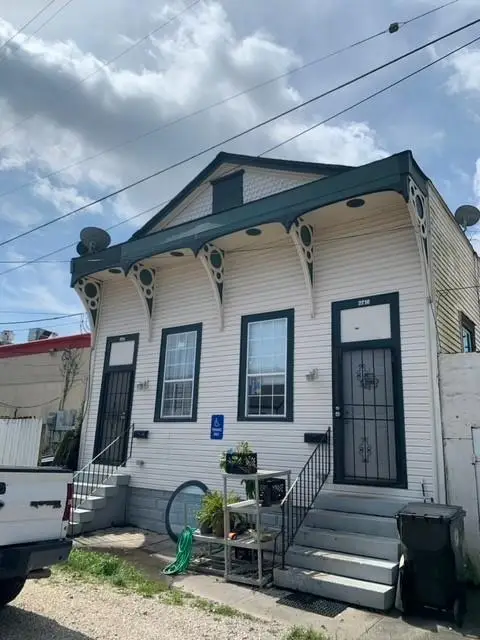 $239,900Active4 beds 2 baths1,918 sq. ft.
$239,900Active4 beds 2 baths1,918 sq. ft.2714-16 St. Ann Street, New Orleans, LA 70119
MLS# 2516515Listed by: SISSY WOOD REALTORS, LLC - New
 $350,000Active0 Acres
$350,000Active0 Acres4164 Davey Street, New Orleans, LA 70122
MLS# 2516952Listed by: REVE, REALTORS - New
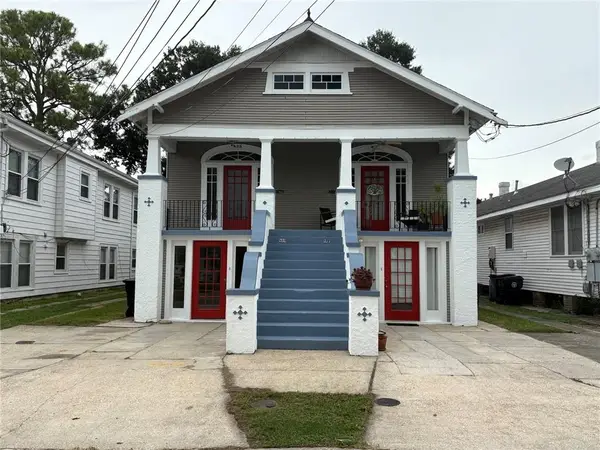 $549,000Active8 beds 4 baths3,780 sq. ft.
$549,000Active8 beds 4 baths3,780 sq. ft.825-27 Louque Place, New Orleans, LA 70124
MLS# 2516990Listed by: ACCESS REALTY OF LOUISIANA, LLC - New
 $300,000Active3 beds 2 baths1,735 sq. ft.
$300,000Active3 beds 2 baths1,735 sq. ft.2918 College Court, New Orleans, LA 70125
MLS# 2516995Listed by: AMANDA MILLER REALTY, LLC - New
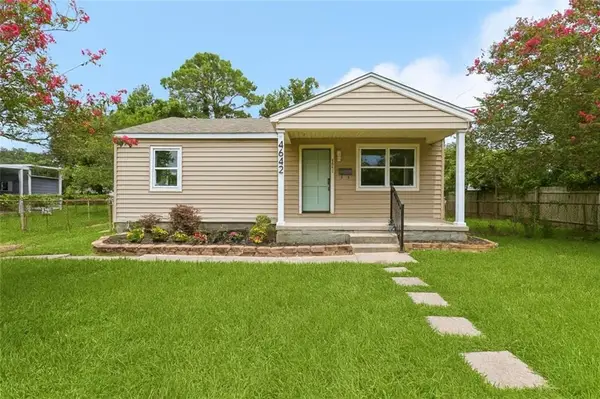 $235,000Active4 beds 2 baths1,535 sq. ft.
$235,000Active4 beds 2 baths1,535 sq. ft.4642 Anson Street, New Orleans, LA 70131
MLS# 2516592Listed by: NOLA LIVING REALTY - New
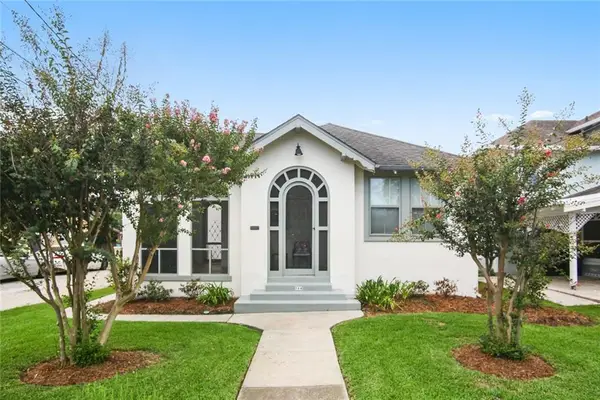 $525,000Active3 beds 3 baths1,790 sq. ft.
$525,000Active3 beds 3 baths1,790 sq. ft.514 Harrison Avenue, New Orleans, LA 70124
MLS# 2515512Listed by: CENTURY 21 J. CARTER & COMPANY
