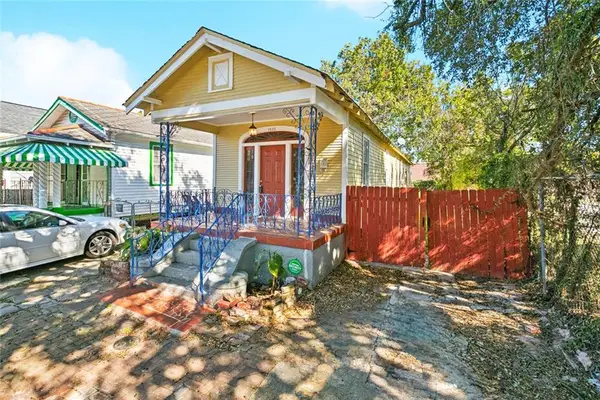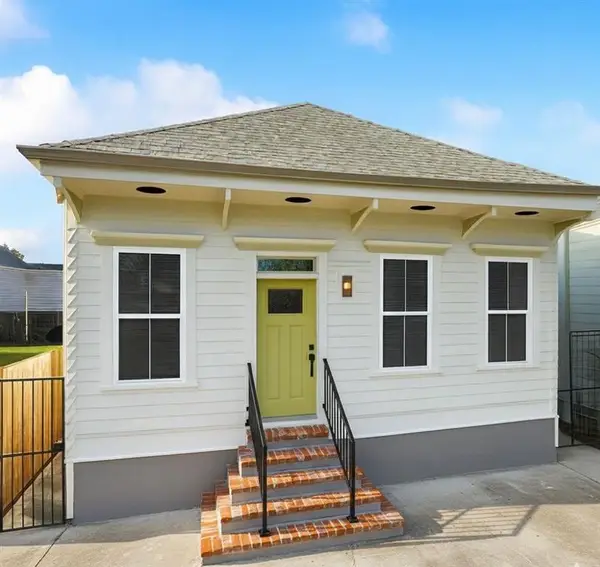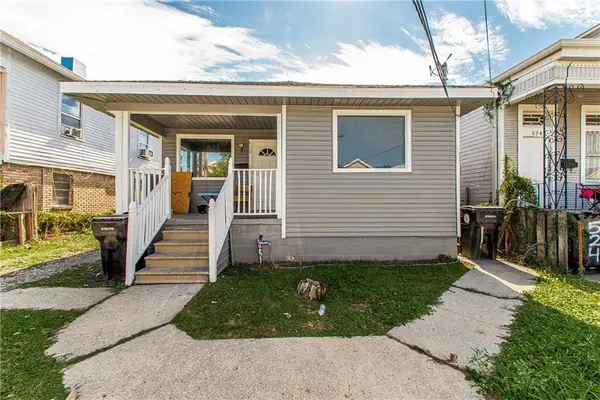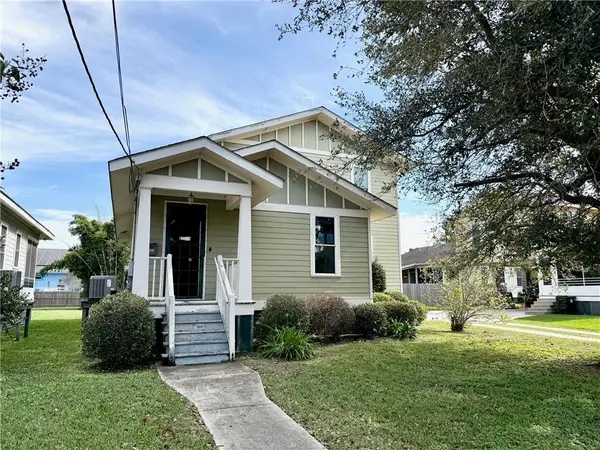814 Milan Street, New Orleans, LA 70115
Local realty services provided by:Better Homes and Gardens Real Estate Rhodes Realty
814 Milan Street,New Orleans, LA 70115
$1,200,000
- 4 Beds
- 3 Baths
- 3,581 sq. ft.
- Single family
- Active
Listed by: haj langford
Office: re/max n.o. properties
MLS#:2526215
Source:LA_CLBOR
Price summary
- Price:$1,200,000
- Price per sq. ft.:$306.75
About this home
Gorgeous Brand-New Construction in the Heart of Uptown!
Welcome to this stunning new 4-bedroom, 3-full bath home just steps from the vibrant restaurant scene of Magazine Street - with La Petite Grocery, Shaya, The Kingsway, and Saffron all within a block! You'll also love being just two blocks from the Uptown Mardi Gras parade route, putting you right in the center of everything!
Built by Asper Construction & Development, this home features designer touches throughout, a private balcony off the primary suite, and a custom luxury kitchen with multiple pantries. The spacious living room is perfect for entertaining, and the primary bathroom is absolutely to die for!
Enjoy outdoor living with a covered rear deck and party-ready backyard, plus gated off-street parking for added convenience. The front facade showcases milled cypress windows, doors, and shutters by Nola Millworks - true craftsmanship that makes this home stand out.
This is the easy button for Uptown Living - just move right in and start enjoying the best of New Orleans!
Contact an agent
Home facts
- Year built:2025
- Listing ID #:2526215
- Added:45 day(s) ago
- Updated:November 28, 2025 at 04:07 PM
Rooms and interior
- Bedrooms:4
- Total bathrooms:3
- Full bathrooms:3
- Living area:3,581 sq. ft.
Heating and cooling
- Cooling:2 Units, Central Air
- Heating:Central, Heating, Multiple Heating Units
Structure and exterior
- Roof:Shingle
- Year built:2025
- Building area:3,581 sq. ft.
- Lot area:0.09 Acres
Utilities
- Water:Public
- Sewer:Public Sewer
Finances and disclosures
- Price:$1,200,000
- Price per sq. ft.:$306.75
New listings near 814 Milan Street
- New
 $174,000Active3 beds 2 baths1,252 sq. ft.
$174,000Active3 beds 2 baths1,252 sq. ft.1625 Frenchmen Street, New Orleans, LA 70116
MLS# NO2530598Listed by: EXP REALTY, LLC - New
 $50Active3 beds 2 baths1,372 sq. ft.
$50Active3 beds 2 baths1,372 sq. ft.2748 Orleans Avenue, New Orleans, LA 70119
MLS# 2532541Listed by: CROWN JEWEL REALTY LLC - New
 $325,000Active3 beds 3 baths2,067 sq. ft.
$325,000Active3 beds 3 baths2,067 sq. ft.516 S Hennessey Street, New Orleans, LA 70119
MLS# 2532537Listed by: KELLER WILLIAMS REALTY SERVICES - New
 $295,000Active1 beds 1 baths593 sq. ft.
$295,000Active1 beds 1 baths593 sq. ft.718 Barracks Street #5, New Orleans, LA 70116
MLS# 2532519Listed by: COMPASS HISTORIC (LATT09) - New
 $375,000Active6 beds 3 baths2,067 sq. ft.
$375,000Active6 beds 3 baths2,067 sq. ft.516 S Hennessey Street, New Orleans, LA 70119
MLS# 2532378Listed by: KELLER WILLIAMS REALTY SERVICES - Open Sat, 12 to 2pmNew
 $324,000Active3 beds 3 baths1,785 sq. ft.
$324,000Active3 beds 3 baths1,785 sq. ft.3200 Potomac Street, New Orleans, LA 70114
MLS# 2532443Listed by: NOLA LIVING REALTY - New
 $324,000Active3 beds 3 baths1,785 sq. ft.
$324,000Active3 beds 3 baths1,785 sq. ft.3200 Potomac Street, New Orleans, LA 70114
MLS# NO2532443Listed by: NOLA LIVING REALTY - New
 $345,000Active2 beds 2 baths878 sq. ft.
$345,000Active2 beds 2 baths878 sq. ft.1201 Canal Street #501, New Orleans, LA 70112
MLS# 2532421Listed by: BAKER COWAN REALTY - New
 $150,000Active3 beds 2 baths1,409 sq. ft.
$150,000Active3 beds 2 baths1,409 sq. ft.4305 St Bernard Avenue, New Orleans, LA 70122
MLS# 2532380Listed by: COMPASS WESTBANK (LATT10) - New
 $527,000Active2 beds 2 baths960 sq. ft.
$527,000Active2 beds 2 baths960 sq. ft.220 Decatur Street #306, New Orleans, LA 70130
MLS# 2532505Listed by: ENGEL & VOLKERS SLIDELL - MANDEVILLE
