819 Franklin Avenue, New Orleans, LA 70117
Local realty services provided by:Better Homes and Gardens Real Estate Rhodes Realty
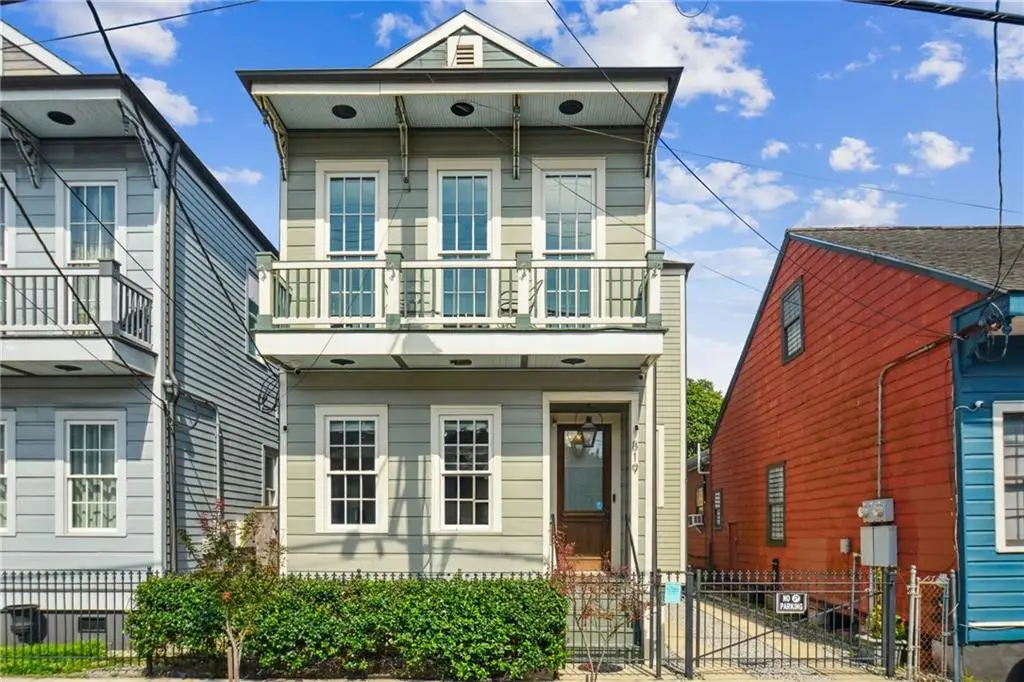
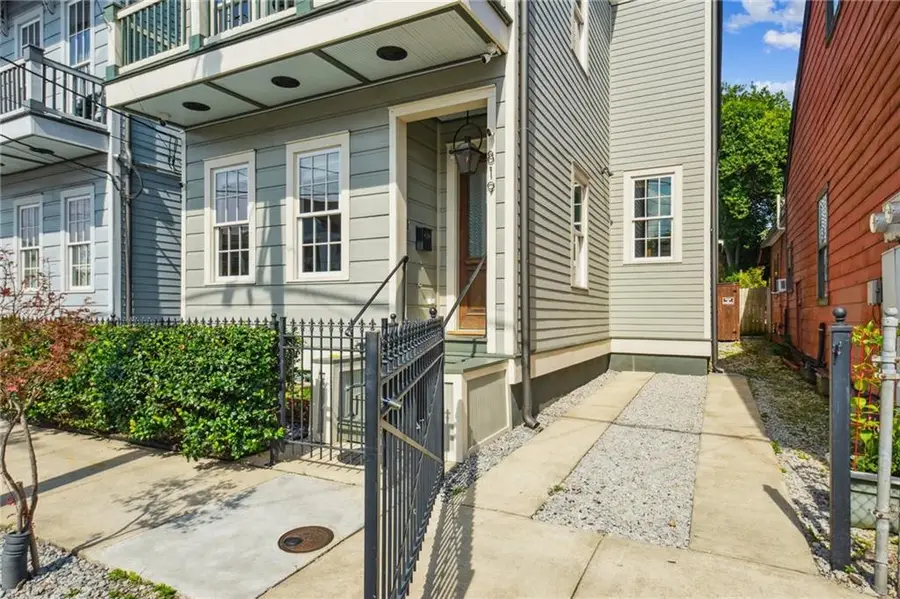
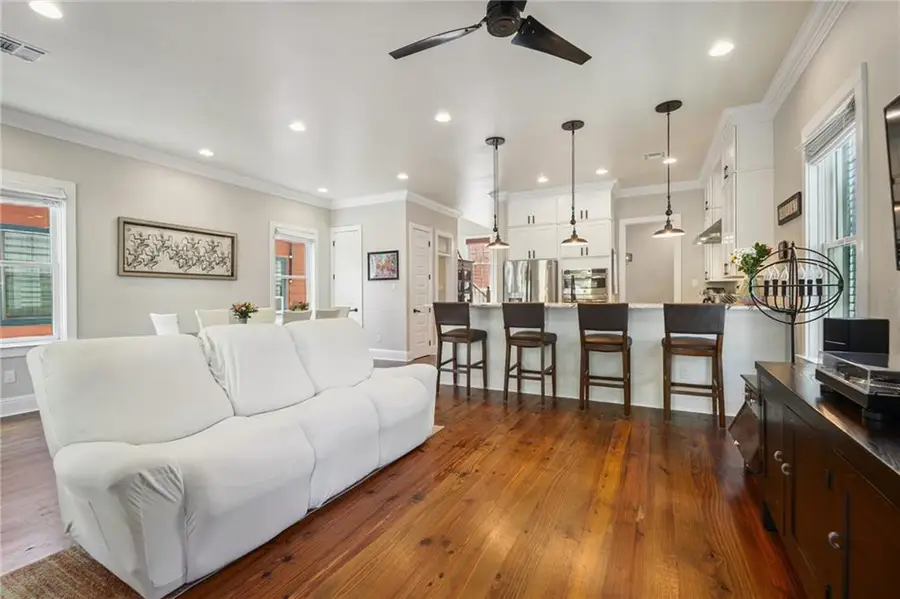
Listed by:elizabeth charvat
Office:reve, realtors
MLS#:2502696
Source:LA_CLBOR
Price summary
- Price:$700,000
- Price per sq. ft.:$253.81
About this home
Modern living with historic charm in the heart of the Marigny! Enjoy the best of both worlds in this beautifully designed home built in 2018, gated off-street parking, and timeless architectural details like soaring ceilings, rich hardwood floors, and a walk-out balcony. Unwind in your spacious primary suite, complete with a spa-like bathroom and a generous walk-in closet. Upstairs, you’ll find two additional bedrooms sharing a full bath—ideal for family or guests. Downstairs, a separate guest suite offers privacy and flexibility for visitors or extended stays. The thoughtfully designed kitchen flows seamlessly into the open-concept living and dining areas, perfect for everyday living or entertaining. French doors and expansive windows lead to a covered back porch and a fully fenced backyard—great for pets, kids, gatherings, or simply relaxing. A bonus room off the kitchen adds versatility as a home office, playroom, or formal dining space. Ample storage throughout, including an outdoor shed. Located in flood zone X, just steps from the best downtown spots, including the new farmer’s market. And come Mardi Gras, enjoy unbeatable parade views right from your balcony!
Contact an agent
Home facts
- Year built:2018
- Listing Id #:2502696
- Added:38 day(s) ago
- Updated:August 14, 2025 at 03:03 PM
Rooms and interior
- Bedrooms:4
- Total bathrooms:4
- Full bathrooms:3
- Half bathrooms:1
- Living area:2,475 sq. ft.
Heating and cooling
- Cooling:1 Unit, Central Air
- Heating:Central, Heating
Structure and exterior
- Roof:Asphalt
- Year built:2018
- Building area:2,475 sq. ft.
- Lot area:0.07 Acres
Utilities
- Water:Public
- Sewer:Public Sewer
Finances and disclosures
- Price:$700,000
- Price per sq. ft.:$253.81
New listings near 819 Franklin Avenue
- New
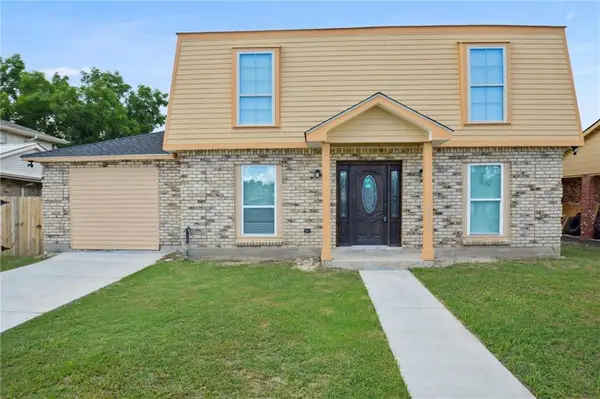 $239,900Active4 beds 3 baths2,318 sq. ft.
$239,900Active4 beds 3 baths2,318 sq. ft.13442 Dwyer Boulevard, New Orleans, LA 70129
MLS# 2516414Listed by: REVE, REALTORS - Open Sat, 11am to 12:15pmNew
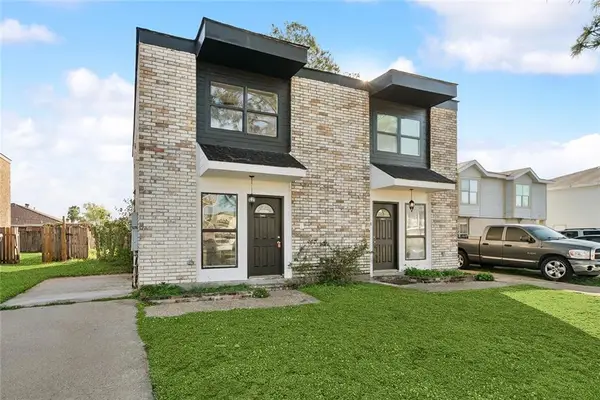 $230,000Active6 beds 4 baths2,706 sq. ft.
$230,000Active6 beds 4 baths2,706 sq. ft.7001-7003 Yorktown Drive, New Orleans, LA 70127
MLS# 2516826Listed by: KELLER WILLIAMS REALTY 455-0100 - New
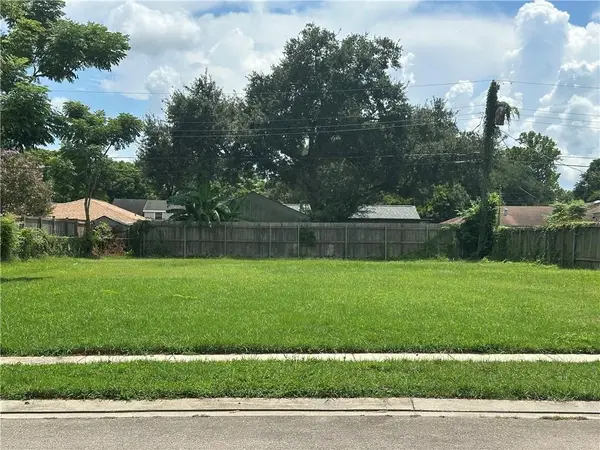 $65,000Active0 Acres
$65,000Active0 Acres3228 Somerset Drive, New Orleans, LA 70131
MLS# 2516844Listed by: ROYAL KREWE REALTY - New
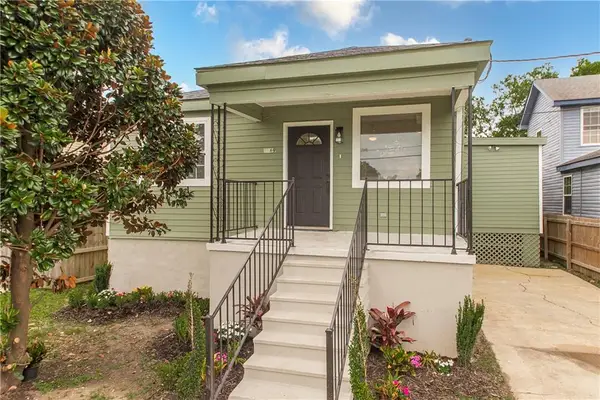 $225,000Active2 beds 2 baths1,202 sq. ft.
$225,000Active2 beds 2 baths1,202 sq. ft.2769 Pressburg Street, New Orleans, LA 70122
MLS# 2516859Listed by: REVE, REALTORS - New
 $135,000Active3 beds 1 baths1,100 sq. ft.
$135,000Active3 beds 1 baths1,100 sq. ft.1644 Desire Street, New Orleans, LA 70117
MLS# 2516891Listed by: LEVY REALTY GROUP LLC - New
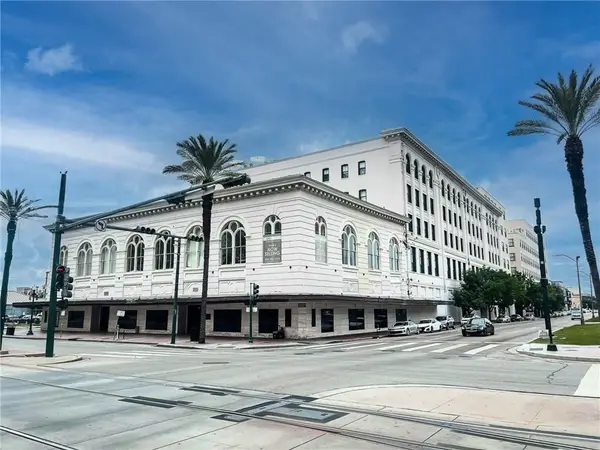 $230,000Active1 beds 1 baths620 sq. ft.
$230,000Active1 beds 1 baths620 sq. ft.1201 Canal Street #519, New Orleans, LA 70112
MLS# 2515241Listed by: LATTER & BLUM (LATT01) - New
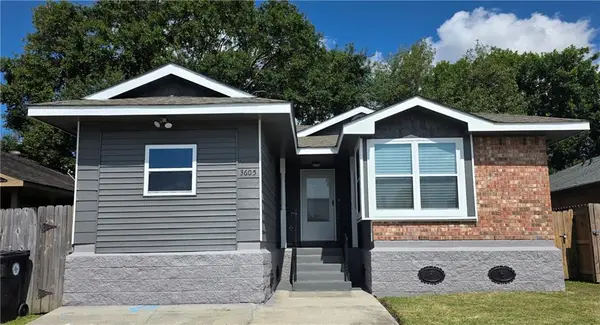 $175,000Active3 beds 2 baths1,207 sq. ft.
$175,000Active3 beds 2 baths1,207 sq. ft.3605 Timber Wolf Lane, New Orleans, LA 70131
MLS# 2516559Listed by: CARTER REALTY AND CONSULTANTS - Open Sat, 11am to 2pmNew
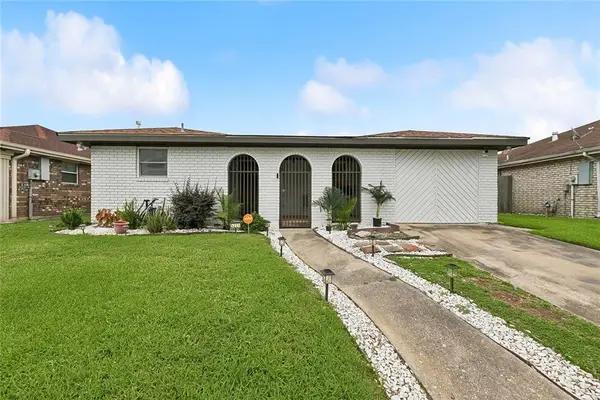 $210,000Active4 beds 2 baths1,707 sq. ft.
$210,000Active4 beds 2 baths1,707 sq. ft.5221 Norgate Drive, New Orleans, LA 70127
MLS# 2516836Listed by: NOLA LIVING REALTY - New
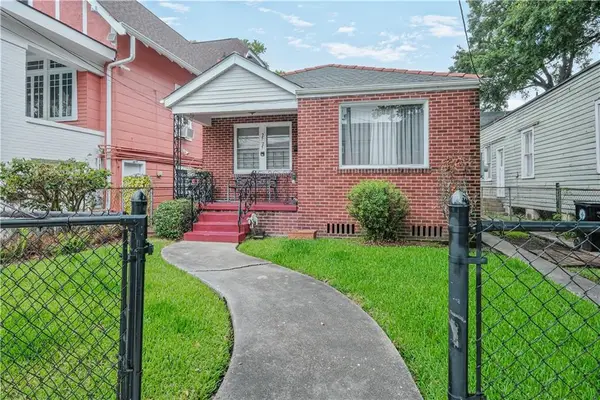 $390,000Active3 beds 1 baths1,359 sq. ft.
$390,000Active3 beds 1 baths1,359 sq. ft.2727 Carondelet Street, New Orleans, LA 70130
MLS# 2516880Listed by: FACE TO FACE REALTY, LLC - New
 $209,000Active2 beds 2 baths785 sq. ft.
$209,000Active2 beds 2 baths785 sq. ft.1735 Urquhart Street, New Orleans, LA 70116
MLS# 2516883Listed by: BERKSHIRE HATHAWAY HOMESERVICES PREFERRED, REALTOR
