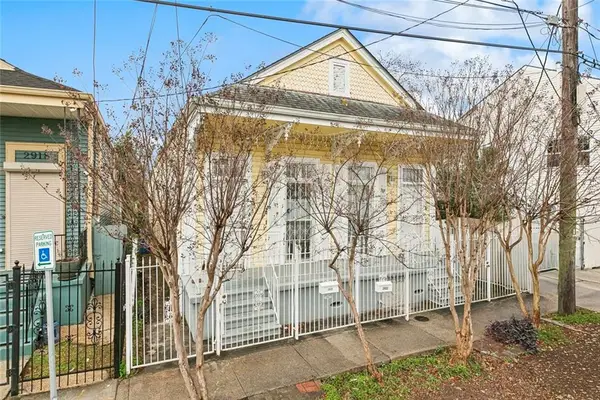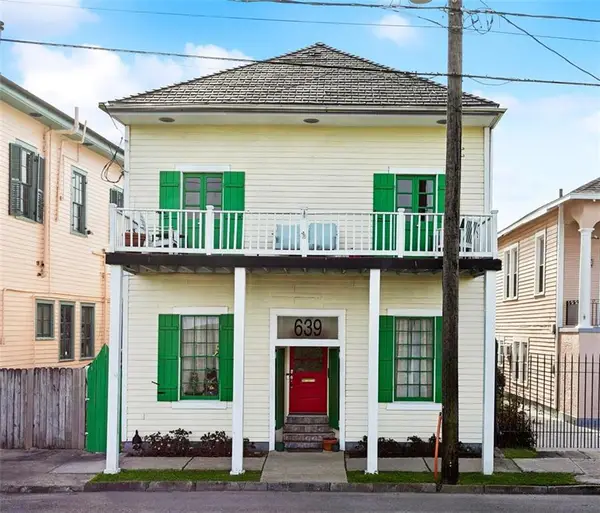819 Leontine Street, New Orleans, LA 70115
Local realty services provided by:Better Homes and Gardens Real Estate Lindsey Realty
819 Leontine Street,New Orleans, LA 70115
$839,000Last list price
- 3 Beds
- 3 Baths
- - sq. ft.
- Single family
- Sold
Listed by: clare folson
Office: mcenery residential, llc.
MLS#:2521996
Source:LA_GSREIN
Sorry, we are unable to map this address
Price summary
- Price:$839,000
About this home
Walk right in and admire this classic New Orleans Victorian home located in one of the most sought after neighborhoods in the city, where you can watch Mardi Gras parades roll from your front porch, or walk to coffee shops, boutiques, restaurants, or even Audubon Park!
The front entryway welcomes you with 12-foot ceilings, exposed beams, and original hardwood floors that lead to a library with a cozy reading nook. An entertainer’s dream layout features an open-concept formal dining room, living room, and kitchen with vaulted ceilings, plus a half bathroom and an eat-in kitchen island. The gourmet chef's kitchen boasts Thermador stainless-steel appliances, quartz countertops, a pot filler, wet bar, and wine cooler.
This home offers three spacious bedrooms and two and a half bathrooms, all on the first floor, with generous closet space. The primary en-suite includes a soaking tub, double vanity, spa-like shower with a variety of shower heads, and a walk-in closet. The upstairs loft is a versatile space that could be used as a fourth bedroom, playroom, office, or work out room. There is a large walk-in attic which is utilized as an accessible storage area but has been plumbed to allow for an additional en-suite bedroom and bathroom.
Enjoy coffee on the front porch while chatting with neighbors, or relax year-round on the screened rear porch overlooking a serenely landscaped backyard with a natural-gas grill. Double-pane windows, a tankless water heater, and spray-foam insulation enhance energy efficiency. A truly exceptional property!
Contact an agent
Home facts
- Year built:1923
- Listing ID #:2521996
- Added:129 day(s) ago
- Updated:January 24, 2026 at 08:00 AM
Rooms and interior
- Bedrooms:3
- Total bathrooms:3
- Full bathrooms:2
- Half bathrooms:1
Heating and cooling
- Cooling:2 Units, Central Air
- Heating:Central, Heating, Multiple Heating Units
Structure and exterior
- Roof:Shingle
- Year built:1923
Utilities
- Water:Public
- Sewer:Public Sewer
Finances and disclosures
- Price:$839,000
New listings near 819 Leontine Street
- New
 $209,500Active4 beds 2 baths1,541 sq. ft.
$209,500Active4 beds 2 baths1,541 sq. ft.2920 Philip Street, New Orleans, LA 70113
MLS# 2539794Listed by: CENTURY 21 J. CARTER & COMPANY - New
 $315,000Active6 beds 3 baths2,500 sq. ft.
$315,000Active6 beds 3 baths2,500 sq. ft.4321 23 Touro Street, New Orleans, LA 70122
MLS# 2539675Listed by: EPIQUE REALTY - New
 $315,000Active-- beds -- baths2,500 sq. ft.
$315,000Active-- beds -- baths2,500 sq. ft.4321-23 Touro Street, New Orleans, LA 70122
MLS# NO2539675Listed by: EPIQUE REALTY - New
 $165,000Active6 beds 2 baths1,864 sq. ft.
$165,000Active6 beds 2 baths1,864 sq. ft.4774 Werner Drive, New Orleans, LA 70126
MLS# 2534774Listed by: LEVY REALTY GROUP LLC - New
 $155,000Active3 beds 2 baths1,048 sq. ft.
$155,000Active3 beds 2 baths1,048 sq. ft.3058 Carver Street, New Orleans, LA 70131
MLS# 2539459Listed by: JPAR GULF SOUTH - New
 $549,000Active3 beds 3 baths2,111 sq. ft.
$549,000Active3 beds 3 baths2,111 sq. ft.639 Patterson Road, New Orleans, LA 70114
MLS# 2539661Listed by: MCENERY RESIDENTIAL, LLC - New
 $304,900Active4 beds 4 baths2,831 sq. ft.
$304,900Active4 beds 4 baths2,831 sq. ft.4734 Saint Bernard Avenue, New Orleans, LA 70112
MLS# 2539727Listed by: HOMESMART REALTY SOUTH - Coming Soon
 $495,000Coming Soon4 beds 2 baths
$495,000Coming Soon4 beds 2 baths915 Franklin Avenue, New Orleans, LA 70117
MLS# NO2538726Listed by: WITRY COLLECTIVE, L.L.C. - New
 $395,000Active4 beds 4 baths2,550 sq. ft.
$395,000Active4 beds 4 baths2,550 sq. ft.16 N Mariners Cove, New Orleans, LA 70124
MLS# NO2539598Listed by: COMPASS HISTORIC (LATT09) - New
 $825,000Active5 beds 4 baths4,620 sq. ft.
$825,000Active5 beds 4 baths4,620 sq. ft.21 English Turn Drive, New Orleans, LA 70131
MLS# 2538197Listed by: KELLER WILLIAMS REALTY 455-0100
