822 N Rampart Street #301, New Orleans, LA 70116
Local realty services provided by:Better Homes and Gardens Real Estate Lindsey Realty
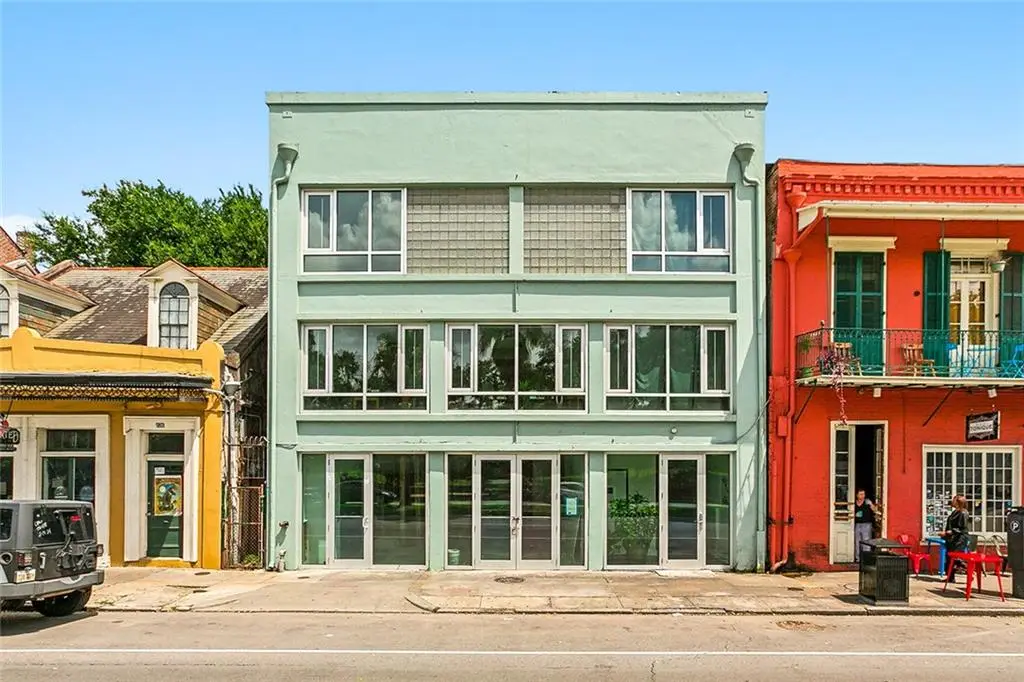

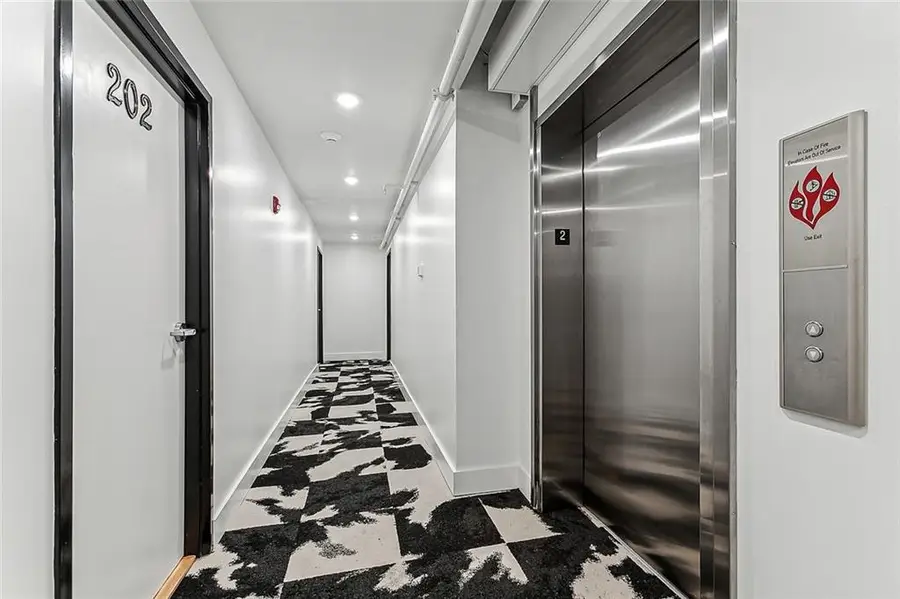
822 N Rampart Street #301,New Orleans, LA 70116
$399,000
- 1 Beds
- 2 Baths
- 871 sq. ft.
- Condominium
- Active
Listed by:desiree mcswain
Office:cool murphy, llc.
MLS#:2505601
Source:LA_GSREIN
Price summary
- Price:$399,000
- Price per sq. ft.:$458.09
About this home
Whether you're in town for Mardi Gras, Jazz Fest, or just love that NOLA sunshine, Unit 301 at The Lofts at The Film Lab puts you in the heart of it all, right on N Rampart Street, across from Louis Armstrong Park and the French Quarter.
This bright and airy 1-bed, 1.5-bath condo spans two levels, with huge windows that bring in natural light and views of the park. The open-concept living space upstairs includes a half bath and in-unit laundry, while the spacious downstairs suite features a large closet and en-suite bath. The kitchen is outfitted with a refrigerator, oven, and dishwasher and the seller will provide a washer and dryer upon an accepted offer. Even better? You’ll also get three months of paid condo fees and a full year of free parking (up to $200/month nearby).
You’ll enjoy secure entry, elevator access, a rooftop deck with sweeping city views, and a pet-friendly community. Need convenience? The N Rampart streetcar stops nearby and takes you straight to the Superdome, downtown, and beyond.
Condo fees cover water, insurance, exterior maintenance, and more.
Owner financing is available at ask for details.
One unit is already sold. Don’t miss your chance to own a piece of the Quarter. Photos of sold unit, condo info, and amenities attached.
Contact an agent
Home facts
- Year built:1940
- Listing Id #:2505601
- Added:374 day(s) ago
- Updated:August 15, 2025 at 03:23 PM
Rooms and interior
- Bedrooms:1
- Total bathrooms:2
- Full bathrooms:1
- Half bathrooms:1
- Living area:871 sq. ft.
Heating and cooling
- Cooling:3+ Units, Wall Unit(s)
- Heating:Ductless, Heating, Multiple Heating Units, Wall Furnace
Structure and exterior
- Roof:Flat, Rolled/Hot Mop
- Year built:1940
- Building area:871 sq. ft.
Utilities
- Water:Public
- Sewer:Public Sewer
Finances and disclosures
- Price:$399,000
- Price per sq. ft.:$458.09
New listings near 822 N Rampart Street #301
- New
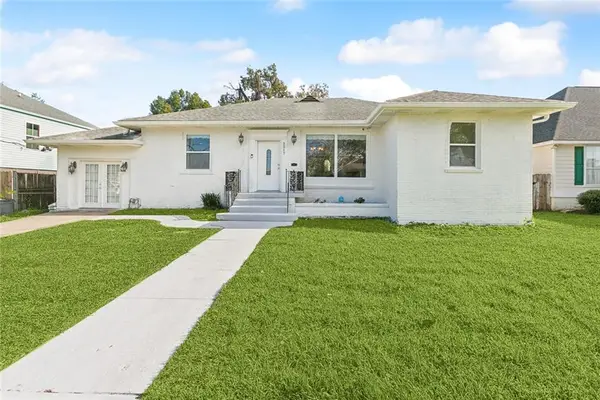 $289,900Active4 beds 3 baths2,642 sq. ft.
$289,900Active4 beds 3 baths2,642 sq. ft.5217 Chamberlain Drive, New Orleans, LA 70122
MLS# 2516977Listed by: LATTER & BLUM (LATT07) - New
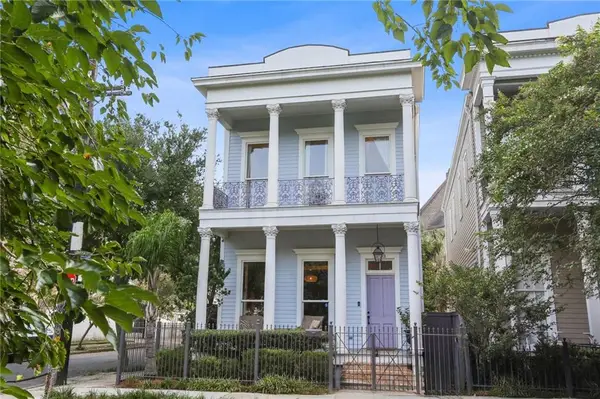 $950,000Active3 beds 3 baths2,100 sq. ft.
$950,000Active3 beds 3 baths2,100 sq. ft.1233 St. Mary Street, New Orleans, LA 70130
MLS# 2516783Listed by: REVE, REALTORS - Open Sat, 1 to 3pmNew
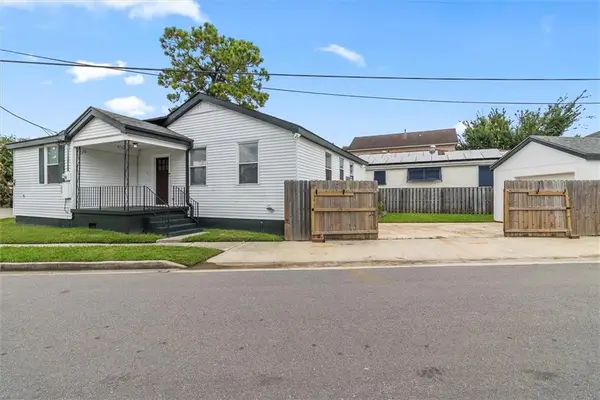 $303,750Active2 beds 1 baths1,231 sq. ft.
$303,750Active2 beds 1 baths1,231 sq. ft.5635 Marshal Foch Street, New Orleans, LA 70123
MLS# 2517044Listed by: LATTER & BLUM (LATT01) - New
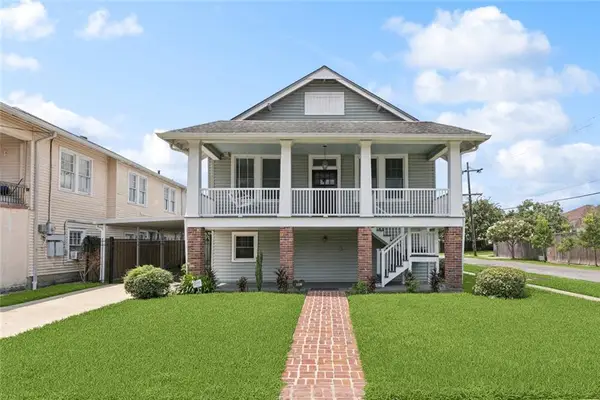 $475,000Active4 beds 3 baths3,327 sq. ft.
$475,000Active4 beds 3 baths3,327 sq. ft.4236 Walmsley Avenue, New Orleans, LA 70125
MLS# 2517015Listed by: CORPORATE REALTY LEASING COMPANY - New
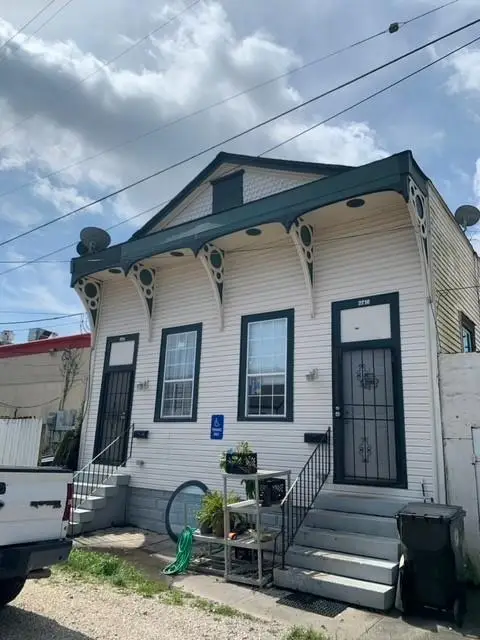 $239,900Active4 beds 2 baths1,918 sq. ft.
$239,900Active4 beds 2 baths1,918 sq. ft.2714-16 St. Ann Street, New Orleans, LA 70119
MLS# 2516515Listed by: SISSY WOOD REALTORS, LLC - New
 $350,000Active0 Acres
$350,000Active0 Acres4164 Davey Street, New Orleans, LA 70122
MLS# 2516952Listed by: REVE, REALTORS - New
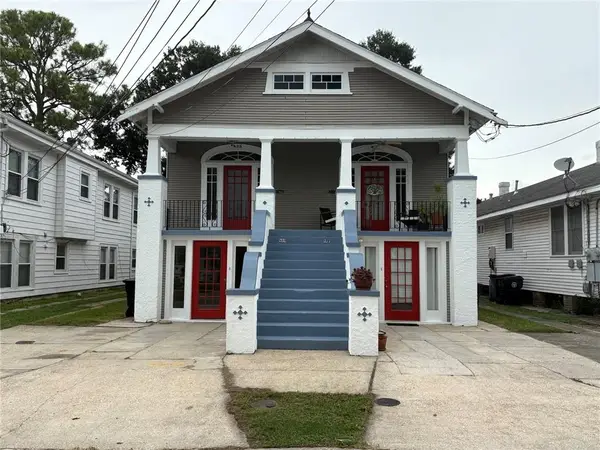 $549,000Active8 beds 4 baths3,780 sq. ft.
$549,000Active8 beds 4 baths3,780 sq. ft.825-27 Louque Place, New Orleans, LA 70124
MLS# 2516990Listed by: ACCESS REALTY OF LOUISIANA, LLC - New
 $300,000Active3 beds 2 baths1,735 sq. ft.
$300,000Active3 beds 2 baths1,735 sq. ft.2918 College Court, New Orleans, LA 70125
MLS# 2516995Listed by: AMANDA MILLER REALTY, LLC - New
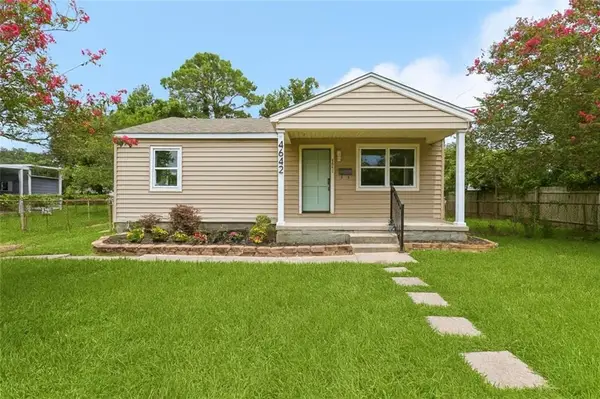 $235,000Active4 beds 2 baths1,535 sq. ft.
$235,000Active4 beds 2 baths1,535 sq. ft.4642 Anson Street, New Orleans, LA 70131
MLS# 2516592Listed by: NOLA LIVING REALTY - New
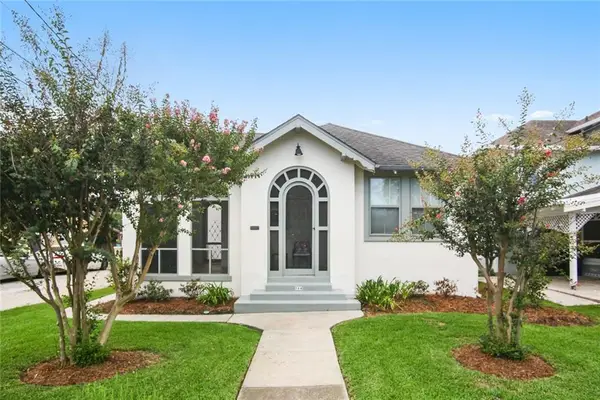 $525,000Active3 beds 3 baths1,790 sq. ft.
$525,000Active3 beds 3 baths1,790 sq. ft.514 Harrison Avenue, New Orleans, LA 70124
MLS# 2515512Listed by: CENTURY 21 J. CARTER & COMPANY
