826 Constantinople Street, New Orleans, LA 70115
Local realty services provided by:Better Homes and Gardens Real Estate Rhodes Realty
826 Constantinople Street,New Orleans, LA 70115
$825,000
- 3 Beds
- 2 Baths
- 2,235 sq. ft.
- Single family
- Pending
Listed by: tracey moore
Office: reve, realtors
MLS#:RANO2518992
Source:LA_RAAMLS
Price summary
- Price:$825,000
- Price per sq. ft.:$293.28
About this home
Exceptional Victorian side-gallery cottage with a sweet, shaded front porch, flexible layout, and superb condition throughout. 3BR/2BA with soaring 12-ft ceilings downstairs and 11-ft upstairs. Wonderful architectural details abound, with newly refinished heart-pine floors and freshly painted inside and out. Main level offers an inviting entry/dining room, large kitchen, oversized living/dining room, and a versatile bedroom/den with built-ins adjacent to a walk-in closet and full bath with clawfoot tub. Upstairs in the camelback are two additional bedrooms and a second full bath all loaded with natural light along with a full size laundry room. A lush courtyard-style patio connects the main house to a detached office/studio--ideal for work from home or creative use or an additional bedroom. Plenty of room to add a full bath in the back house to use for guests. Beautiful landscaped gardens front and rear with in-ground sprinkler system. Prime Magazine Street location--steps to shops, cafes, and galleries--and an easy stroll to the St. Charles Ave parade route. Move-in ready, this home is a canvas ready for you to make it your own!
Contact an agent
Home facts
- Year built:1905
- Listing ID #:RANO2518992
- Added:115 day(s) ago
- Updated:January 23, 2026 at 11:17 AM
Rooms and interior
- Bedrooms:3
- Total bathrooms:2
- Full bathrooms:2
- Living area:2,235 sq. ft.
Heating and cooling
- Cooling:Central Air, Multi Units
- Heating:Central Heat
Structure and exterior
- Roof:Composition
- Year built:1905
- Building area:2,235 sq. ft.
- Lot area:0.08 Acres
Finances and disclosures
- Price:$825,000
- Price per sq. ft.:$293.28
New listings near 826 Constantinople Street
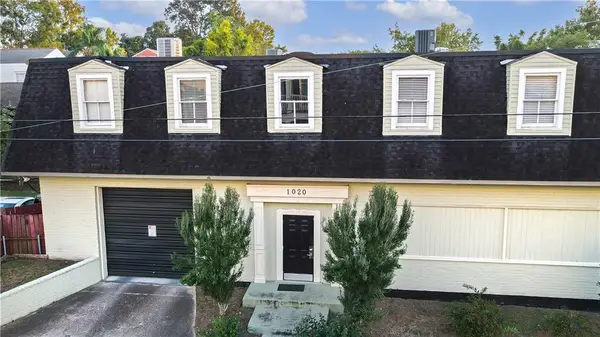 $199,900Pending2 beds 1 baths870 sq. ft.
$199,900Pending2 beds 1 baths870 sq. ft.1020 Terpsichore Street #E, New Orleans, LA 70130
MLS# NO2520066Listed by: COLDWELL BANKER TEC MAGAZINE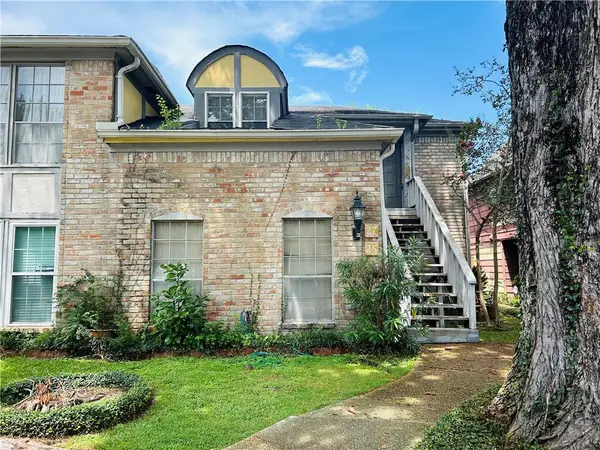 $53,500Pending2 beds 1 baths1,136 sq. ft.
$53,500Pending2 beds 1 baths1,136 sq. ft.7 Heritage Lane #27, New Orleans, LA 70114
MLS# NO2523736Listed by: CENTURY 21 ACTION REALTY, INC. $259,000Pending1 beds 1 baths533 sq. ft.
$259,000Pending1 beds 1 baths533 sq. ft.810 St Peter Street #9, New Orleans, LA 70116
MLS# NO2524656Listed by: REVE, REALTORS $540,000Pending2 beds 3 baths1,900 sq. ft.
$540,000Pending2 beds 3 baths1,900 sq. ft.1124 Upperline Street, New Orleans, LA 70115
MLS# NO2526879Listed by: COMPASS WESTBANK (LATT10)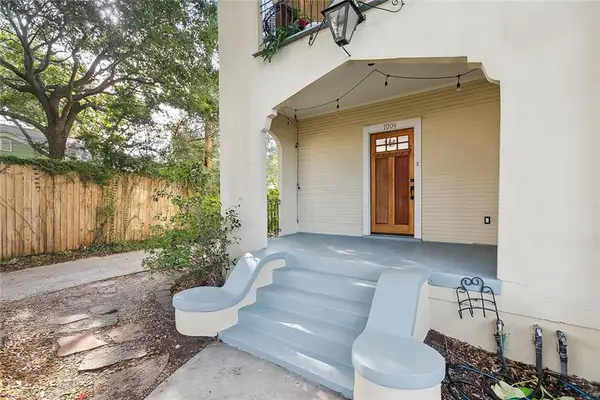 $210,000Pending2 beds 2 baths1,127 sq. ft.
$210,000Pending2 beds 2 baths1,127 sq. ft.7004 Pritchard Place #7004, New Orleans, LA 70125
MLS# NO2528111Listed by: REVE, REALTORS $275,000Pending2 beds 2 baths1,082 sq. ft.
$275,000Pending2 beds 2 baths1,082 sq. ft.4716 Annunciation Street #1B, New Orleans, LA 70115
MLS# NO2528282Listed by: COMPASS UPTOWN-MAPLE ST (LATT28)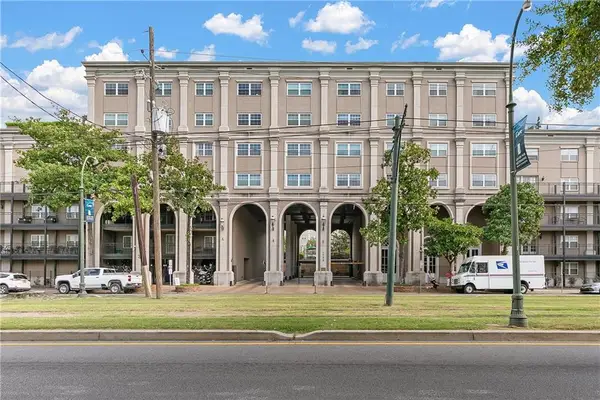 $365,000Pending2 beds 2 baths1,427 sq. ft.
$365,000Pending2 beds 2 baths1,427 sq. ft.1750 St. Charles Avenue #420, New Orleans, LA 70130
MLS# NO2528298Listed by: THE MCENERY COMPANY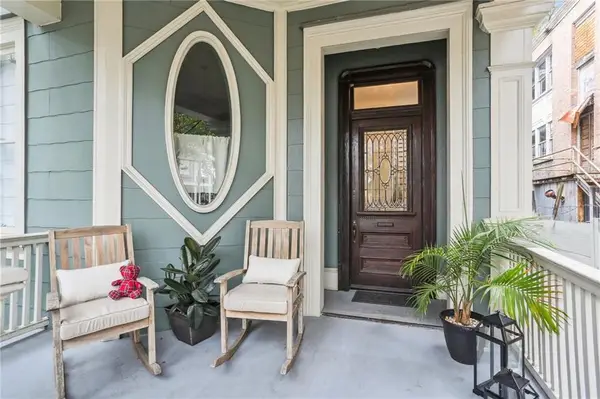 $270,000Pending2 beds 2 baths1,110 sq. ft.
$270,000Pending2 beds 2 baths1,110 sq. ft.2222 Carondelet Street #C, New Orleans, LA 70130
MLS# NO2532935Listed by: REVE, REALTORS $319,900Pending1 beds 1 baths970 sq. ft.
$319,900Pending1 beds 1 baths970 sq. ft.800 N Rendon Street #201, New Orleans, LA 70119
MLS# NO2532977Listed by: TALBOT REALTY GROUP $515,000Pending3 beds 2 baths2,059 sq. ft.
$515,000Pending3 beds 2 baths2,059 sq. ft.1750 St Charles Avenue #531, New Orleans, LA 70130
MLS# NO2533507Listed by: COMPASS GARDEN DISTRICT (LATT18)
