826 Mandeville Street, New Orleans, LA 70117
Local realty services provided by:Better Homes and Gardens Real Estate Rhodes Realty
826 Mandeville Street,New Orleans, LA 70117
$725,000
- 3 Beds
- 2 Baths
- 2,153 sq. ft.
- Single family
- Pending
Listed by: caroline mang
Office: latter & blum (latt18)
MLS#:RANO2511398
Source:LA_RAAMLS
Price summary
- Price:$725,000
- Price per sq. ft.:$313.45
About this home
Fabulous new price for this Victorian jewel. This home exudes historical character and craftmanship. The moment you step through the front doors you are welcomed by a custom, hand painted mural in the foyer, working pocket doors to the formal parlor and an archway with columns to the dining room, both outfitted with fireplaces and mantels, and a grand staircase with an impressive newel post and banister. The oversized windows with meticulously maintained trim bathe the heart pine floors in natural light. The updated kitchen offers plenty of storage and workspace with all the modern amenities while blending into the charming look of the home. Upstairs offers either 3 bedrooms with one bedroom as a walk-through or create an additional living space off the primary suite and still have 2 large bedrooms. The front primary bedroom offers a special bay area with stained glass windows and both bedrooms feature balconies, just 2 of the 4 outdoor spaces. You can also watch passers by from your deep front porch or relax in the low maintenance backyard with new artificial turf. This special home is nestled in the enticing Marigny Rectangle, just blocks from Frenchmen St, the one and only French Quarter, the artsy Bywater, Crescent Park and the Mississippi River. Interactive video walk through available here:https://my.matterport.com/show/?m=HWCdjT4MmTc&brand=0&mls=1&
Contact an agent
Home facts
- Year built:1875
- Listing ID #:RANO2511398
- Added:115 day(s) ago
- Updated:January 23, 2026 at 11:18 AM
Rooms and interior
- Bedrooms:3
- Total bathrooms:2
- Full bathrooms:2
- Living area:2,153 sq. ft.
Heating and cooling
- Cooling:Central Air, Multi Units
Structure and exterior
- Roof:Composition
- Year built:1875
- Building area:2,153 sq. ft.
- Lot area:0.06 Acres
Finances and disclosures
- Price:$725,000
- Price per sq. ft.:$313.45
New listings near 826 Mandeville Street
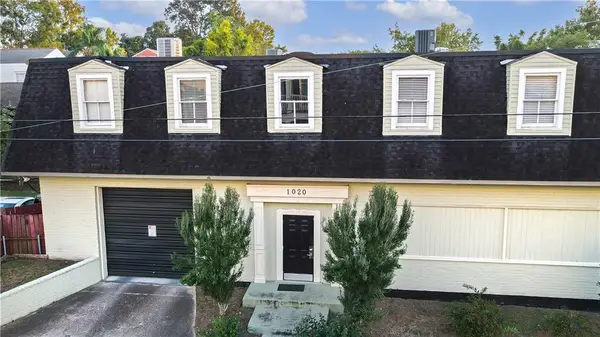 $199,900Pending2 beds 1 baths870 sq. ft.
$199,900Pending2 beds 1 baths870 sq. ft.1020 Terpsichore Street #E, New Orleans, LA 70130
MLS# NO2520066Listed by: COLDWELL BANKER TEC MAGAZINE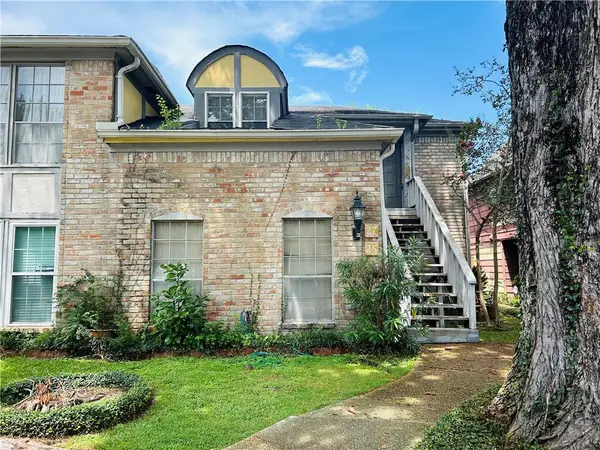 $53,500Pending2 beds 1 baths1,136 sq. ft.
$53,500Pending2 beds 1 baths1,136 sq. ft.7 Heritage Lane #27, New Orleans, LA 70114
MLS# NO2523736Listed by: CENTURY 21 ACTION REALTY, INC. $259,000Pending1 beds 1 baths533 sq. ft.
$259,000Pending1 beds 1 baths533 sq. ft.810 St Peter Street #9, New Orleans, LA 70116
MLS# NO2524656Listed by: REVE, REALTORS $540,000Pending2 beds 3 baths1,900 sq. ft.
$540,000Pending2 beds 3 baths1,900 sq. ft.1124 Upperline Street, New Orleans, LA 70115
MLS# NO2526879Listed by: COMPASS WESTBANK (LATT10)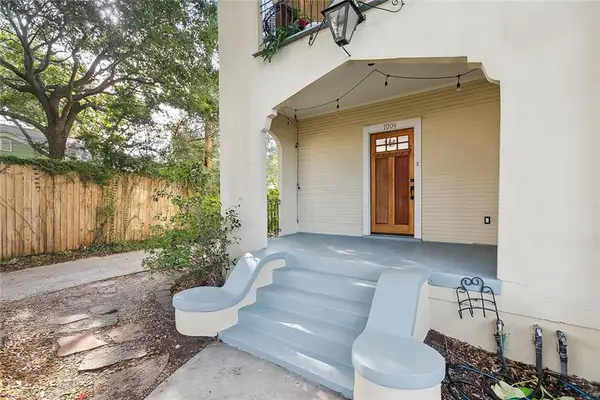 $210,000Pending2 beds 2 baths1,127 sq. ft.
$210,000Pending2 beds 2 baths1,127 sq. ft.7004 Pritchard Place #7004, New Orleans, LA 70125
MLS# NO2528111Listed by: REVE, REALTORS $275,000Pending2 beds 2 baths1,082 sq. ft.
$275,000Pending2 beds 2 baths1,082 sq. ft.4716 Annunciation Street #1B, New Orleans, LA 70115
MLS# NO2528282Listed by: COMPASS UPTOWN-MAPLE ST (LATT28)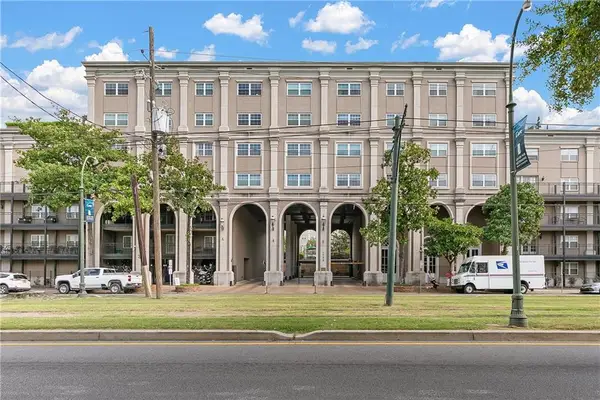 $365,000Pending2 beds 2 baths1,427 sq. ft.
$365,000Pending2 beds 2 baths1,427 sq. ft.1750 St. Charles Avenue #420, New Orleans, LA 70130
MLS# NO2528298Listed by: THE MCENERY COMPANY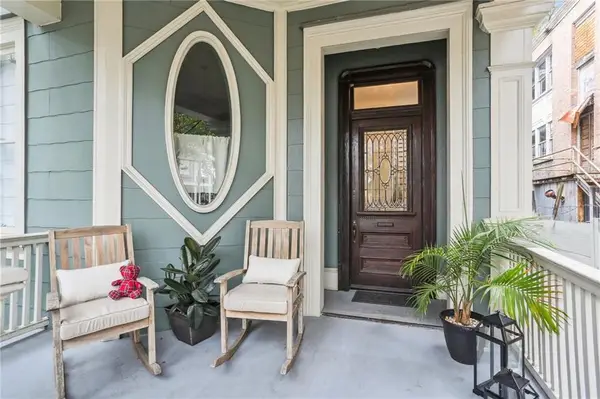 $270,000Pending2 beds 2 baths1,110 sq. ft.
$270,000Pending2 beds 2 baths1,110 sq. ft.2222 Carondelet Street #C, New Orleans, LA 70130
MLS# NO2532935Listed by: REVE, REALTORS $319,900Pending1 beds 1 baths970 sq. ft.
$319,900Pending1 beds 1 baths970 sq. ft.800 N Rendon Street #201, New Orleans, LA 70119
MLS# NO2532977Listed by: TALBOT REALTY GROUP $515,000Pending3 beds 2 baths2,059 sq. ft.
$515,000Pending3 beds 2 baths2,059 sq. ft.1750 St Charles Avenue #531, New Orleans, LA 70130
MLS# NO2533507Listed by: COMPASS GARDEN DISTRICT (LATT18)
