826 N Carrollton Avenue, New Orleans, LA 70119
Local realty services provided by:Better Homes and Gardens Real Estate Rhodes Realty
826 N Carrollton Avenue,New Orleans, LA 70119
$624,900
- 3 Beds
- 3 Baths
- 1,803 sq. ft.
- Single family
- Pending
Listed by: michael verderosa
Office: latter & blum (latt09)
MLS#:2523785
Source:LA_GSREIN
Price summary
- Price:$624,900
- Price per sq. ft.:$311.98
About this home
SPECTACULAR, SOPHISTICATED EARLY EDWARDIAN GRAND HOME OVERLOOKING THE GOLDEN TRIANGLE, GORGEOUS LIVE OAKS, and PASSING STREETCARS!
Steps from City Park, this three-bedroom, two- and a half-bath home directly on the streetcar line features a stunning true chef's kitchen, gorgeous formal and informal living spaces, gleaming inlaid hardwood floors, a burnished granite-framed functional gas start, wood-burning fireplace, off-street parking, magnificent two-story cathedral ceilings, and spacious bedrooms, overlooking a serene French Quarter style courtyard with a built-in bricked tropical water lilly pond and mature landscaping!
Fit for the most discerning of buyers, 826 North Carrollton has had all new HVAC and all new exterior / interior paint within the last year!
A thoughtful and architecturally sensitive renovation / expansion took place under the watchful eye of local master architect, which embraced the most efficient use of space to make this house feel even larger than it is!
While currently utilized as a second more formal dining room, the versatile floor plan also allows for the room to be a spacious first floor bedroom!
The second floor of the living room has been framed behind the walls to accommodate the installation of a floor, thus allowing for the easy future construction of a fourth bedroom off of the loft!
Spectacular abundant natural light throughout, spectacular original architectural details, and the highest end brand kitchen appliances available.
An easy walk to Blue Oak BBQ, Parkview Tavern, and Toups Meatery, as well as all of the shopping, restaurants, and nightlife that make MidCity so attractive!
Also easy walking distance to Bayou St. John, all the nightlife of Esplanade Ridge, and the Fairgrounds for Jazz Fest!
An exceptionally easy commute to the French Quarter, the VA Hospital, University Medical Center, and Tulane and LSU Schools of Medicine. Rarely does a house of this caliber, in this extraordinary location on the streetcar line, come available.
Contact an agent
Home facts
- Year built:1908
- Listing ID #:2523785
- Added:225 day(s) ago
- Updated:January 11, 2026 at 09:03 AM
Rooms and interior
- Bedrooms:3
- Total bathrooms:3
- Full bathrooms:2
- Half bathrooms:1
- Living area:1,803 sq. ft.
Heating and cooling
- Cooling:Central Air
- Heating:Central, Heating
Structure and exterior
- Roof:Asphalt
- Year built:1908
- Building area:1,803 sq. ft.
Utilities
- Water:Public
- Sewer:Public Sewer
Finances and disclosures
- Price:$624,900
- Price per sq. ft.:$311.98
New listings near 826 N Carrollton Avenue
- New
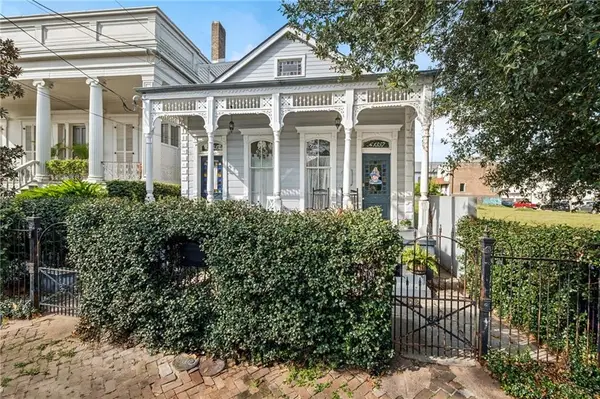 $599,000Active3 beds 3 baths2,412 sq. ft.
$599,000Active3 beds 3 baths2,412 sq. ft.1357 Constance Street, New Orleans, LA 70130
MLS# 2537234Listed by: MCENERY RESIDENTIAL, LLC - New
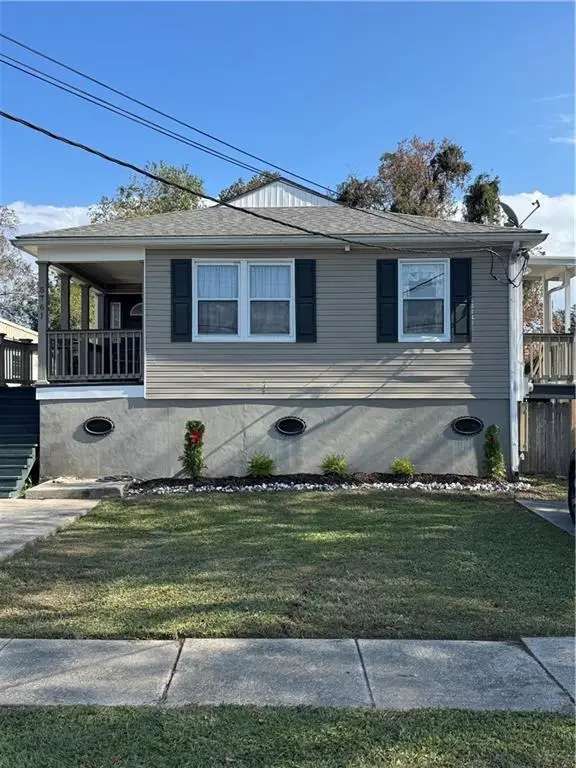 $210,000Active3 beds 2 baths1,000 sq. ft.
$210,000Active3 beds 2 baths1,000 sq. ft.5761 Pasteur Boulevard, New Orleans, LA 70122
MLS# 2537376Listed by: RE/MAX LIVING - New
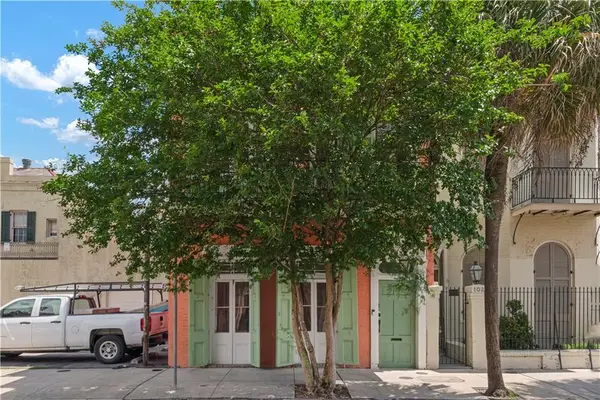 $1,349,900Active4 beds 5 baths3,444 sq. ft.
$1,349,900Active4 beds 5 baths3,444 sq. ft.1031 Orleans Avenue, New Orleans, LA 70116
MLS# 2537630Listed by: HISTORIC 504 PROPERTIES - New
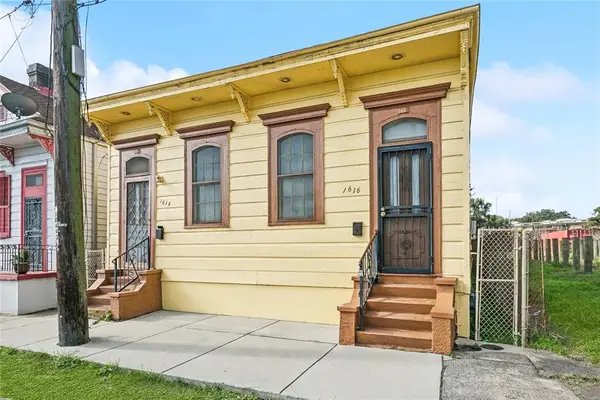 $139,000Active4 beds 2 baths1,998 sq. ft.
$139,000Active4 beds 2 baths1,998 sq. ft.1614 16 Annette Street, New Orleans, LA 70116
MLS# 2537545Listed by: REVE, REALTORS - New
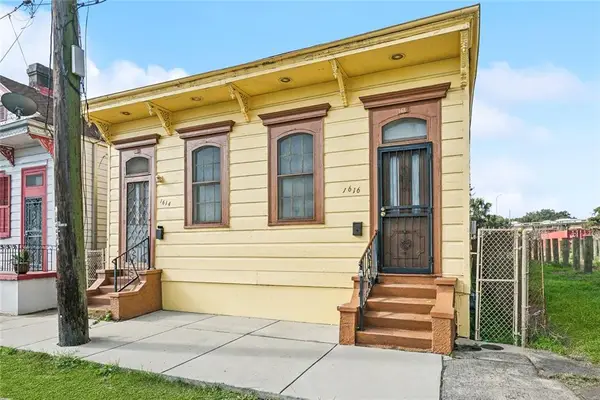 $139,000Active-- beds -- baths1,998 sq. ft.
$139,000Active-- beds -- baths1,998 sq. ft.1614-16 Annette Street, New Orleans, LA 70116
MLS# NO2537545Listed by: REVE, REALTORS - New
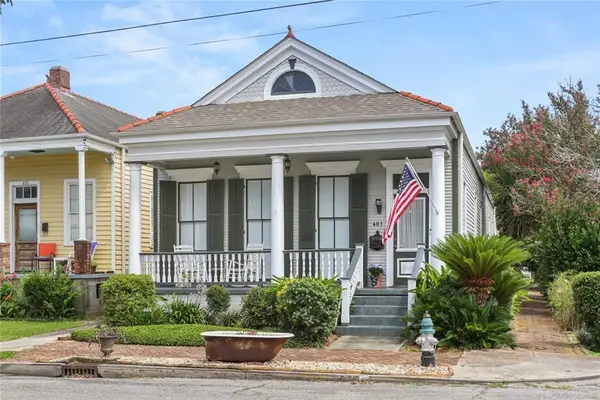 $610,000Active4 beds 4 baths2,319 sq. ft.
$610,000Active4 beds 4 baths2,319 sq. ft.401 Pelican Avenue, New Orleans, LA 70114
MLS# 2537517Listed by: RE/MAX N.O. PROPERTIES - New
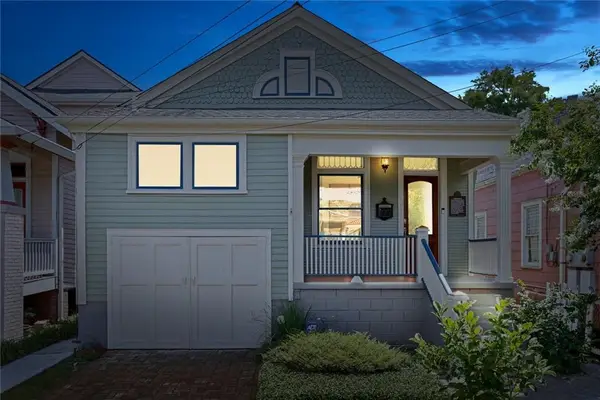 $529,900Active3 beds 3 baths1,910 sq. ft.
$529,900Active3 beds 3 baths1,910 sq. ft.434-436 Bermuda Street, New Orleans, LA 70114
MLS# 2537570Listed by: HISTORIC 504 PROPERTIES - New
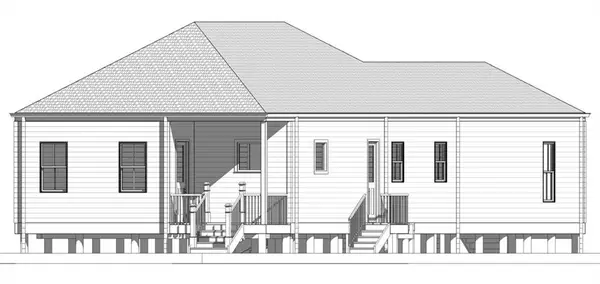 $385,000Active3 beds 2 baths1,710 sq. ft.
$385,000Active3 beds 2 baths1,710 sq. ft.334 Wagner Street, New Orleans, LA 70114
MLS# 2537572Listed by: HISTORIC 504 PROPERTIES - New
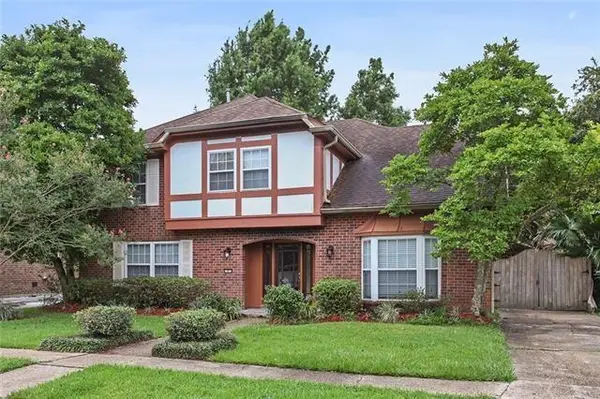 $345,000Active5 beds 4 baths2,942 sq. ft.
$345,000Active5 beds 4 baths2,942 sq. ft.5 Kings Canyon Drive, New Orleans, LA 70131
MLS# 2537573Listed by: HISTORIC 504 PROPERTIES - New
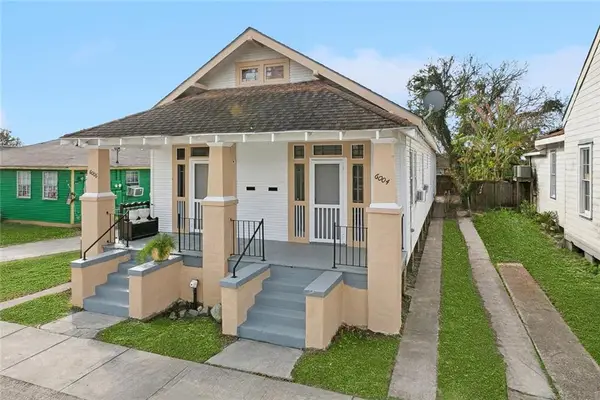 $220,000Active-- beds -- baths1,976 sq. ft.
$220,000Active-- beds -- baths1,976 sq. ft.6004-06 Dauphine Square, New Orleans, LA 70117
MLS# NO2537538Listed by: REVE, REALTORS
