826 Valmont Street #826, New Orleans, LA 70115
Local realty services provided by:Better Homes and Gardens Real Estate Lindsey Realty
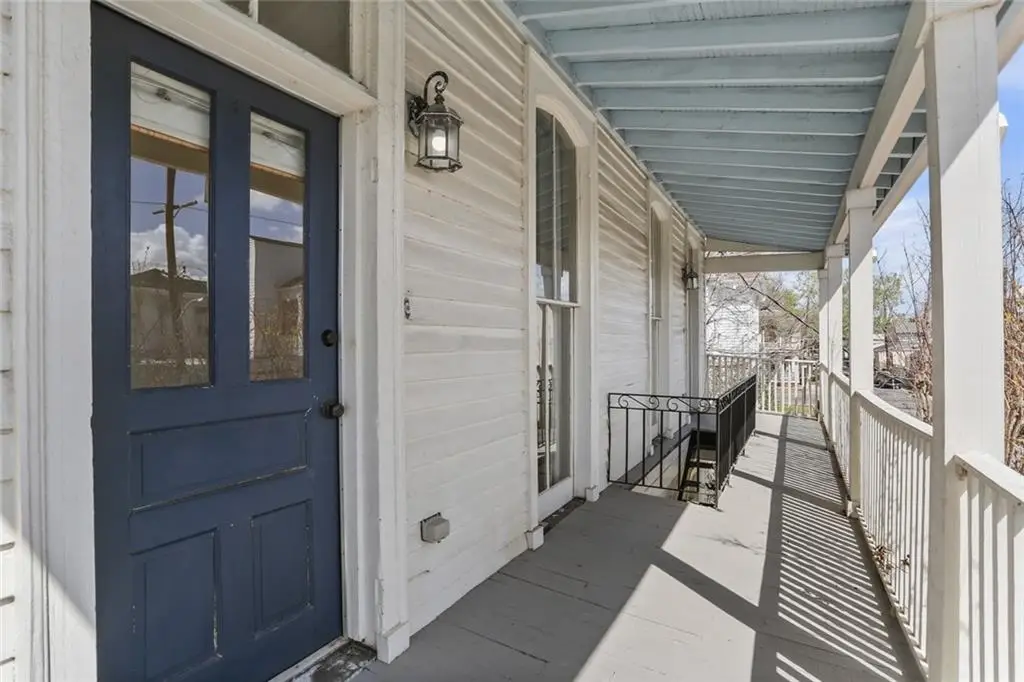
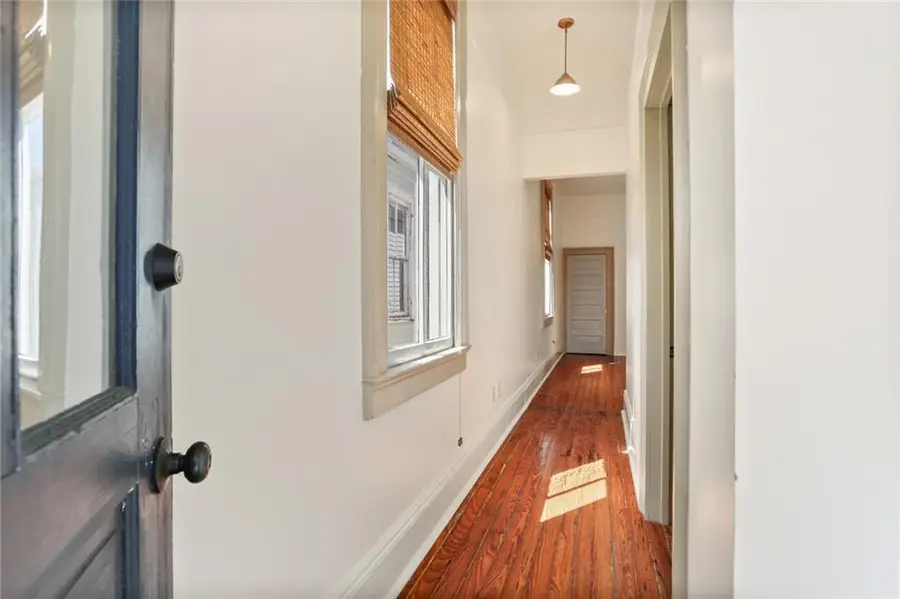
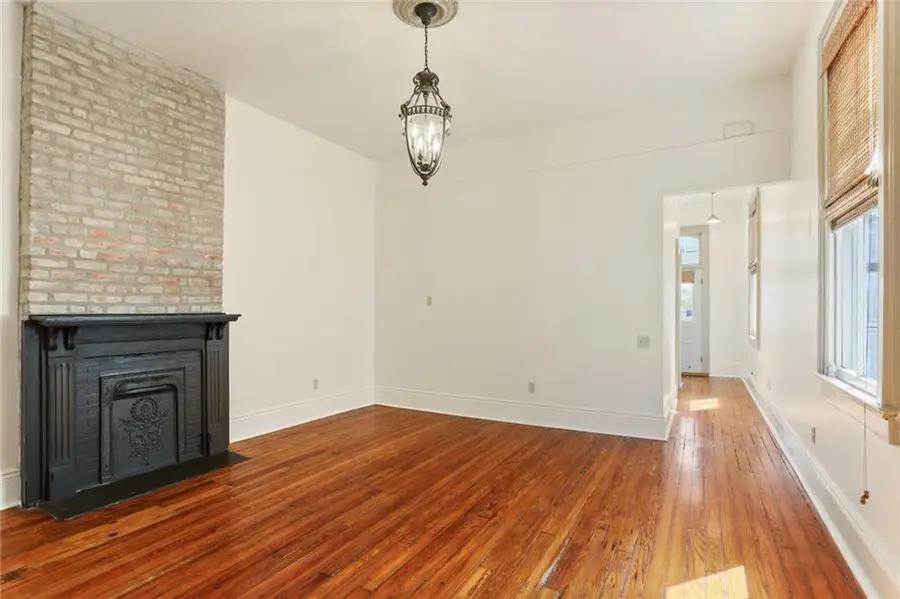
826 Valmont Street #826,New Orleans, LA 70115
$335,000
- 2 Beds
- 1 Baths
- 979 sq. ft.
- Condominium
- Active
Listed by:emily haynie ferraro
Office:keller williams realty 455-0100
MLS#:2493211
Source:LA_GSREIN
Price summary
- Price:$335,000
- Price per sq. ft.:$332.34
About this home
Experience the vibrant Magazine Street lifestyle! This stunning 2nd-floor condo is nestled just half a block from an endless array of restaurants, cafes, boutiques, and nightlife. Revel in the excitement of Mardi Gras with prime parade access: Muses, Morpheus, Okeanos, Mid-City & many other parades begin just 2 blocks away and roll down Magazine half a block from this condo.. Thoth too! This beautifully maintained 4-unit building offers architectural charm without the hassle of extensive upkeep. Inside, discover soaring ceilings, gleaming hardwood floors, and abundant natural light. The spacious living/dining area flows into an updated kitchen featuring a delightful color palette and backsplash—all appliances included! Enjoy the convenience of a private washer/dryer and a large bathroom. 3 mantles add to the charm of this fantastic unit. Relax on your covered front porch/balcony or unwind in the lush, shared backyard. Enjoy cultural enrichment with the New Orleans Academy of Fine Arts across the street and recreation at the New Orleans Lawn Tennis Club, which is only two blocks away. With affordable association dues and a well-managed community, this condo is perfect for full-time living or a luxurious vacation retreat.
Contact an agent
Home facts
- Year built:1921
- Listing Id #:2493211
- Added:142 day(s) ago
- Updated:August 15, 2025 at 03:23 PM
Rooms and interior
- Bedrooms:2
- Total bathrooms:1
- Full bathrooms:1
- Living area:979 sq. ft.
Heating and cooling
- Cooling:1 Unit, Central Air
- Heating:Central, Heating
Structure and exterior
- Roof:Asphalt, Shingle
- Year built:1921
- Building area:979 sq. ft.
Utilities
- Water:Public
- Sewer:Public Sewer
Finances and disclosures
- Price:$335,000
- Price per sq. ft.:$332.34
New listings near 826 Valmont Street #826
- New
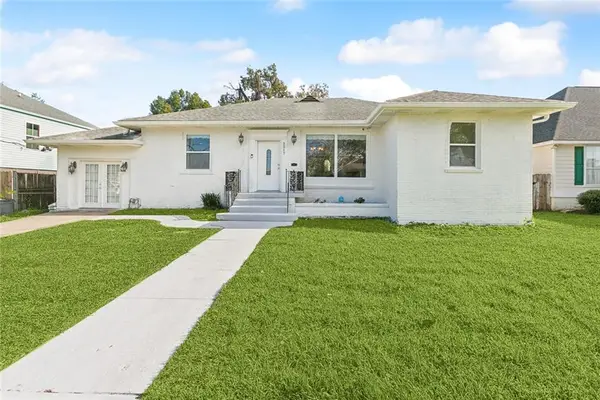 $289,900Active4 beds 3 baths2,642 sq. ft.
$289,900Active4 beds 3 baths2,642 sq. ft.5217 Chamberlain Drive, New Orleans, LA 70122
MLS# 2516977Listed by: LATTER & BLUM (LATT07) - New
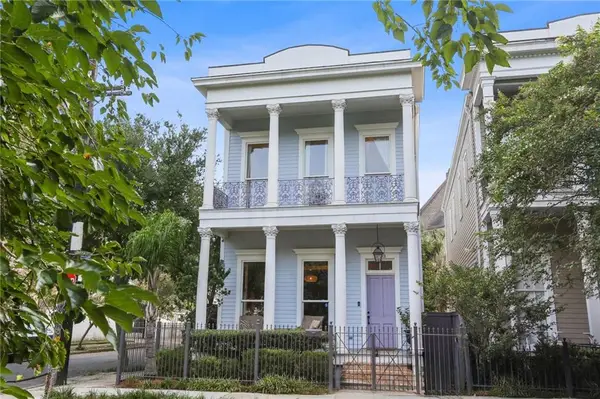 $950,000Active3 beds 3 baths2,100 sq. ft.
$950,000Active3 beds 3 baths2,100 sq. ft.1233 St. Mary Street, New Orleans, LA 70130
MLS# 2516783Listed by: REVE, REALTORS - Open Sat, 1 to 3pmNew
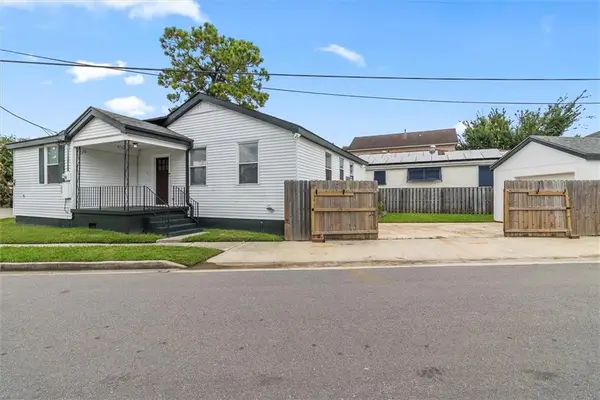 $303,750Active2 beds 1 baths1,231 sq. ft.
$303,750Active2 beds 1 baths1,231 sq. ft.5635 Marshal Foch Street, New Orleans, LA 70123
MLS# 2517044Listed by: LATTER & BLUM (LATT01) - New
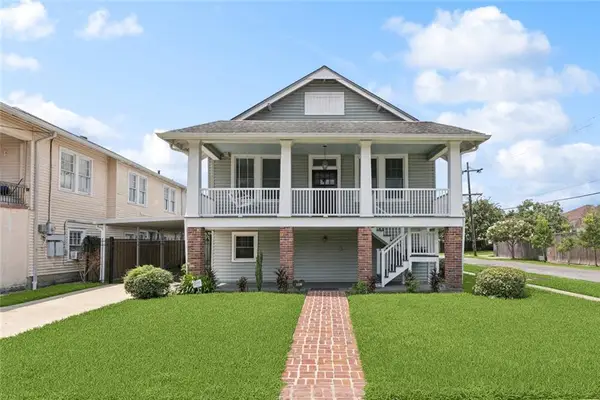 $475,000Active4 beds 3 baths3,327 sq. ft.
$475,000Active4 beds 3 baths3,327 sq. ft.4236 Walmsley Avenue, New Orleans, LA 70125
MLS# 2517015Listed by: CORPORATE REALTY LEASING COMPANY - New
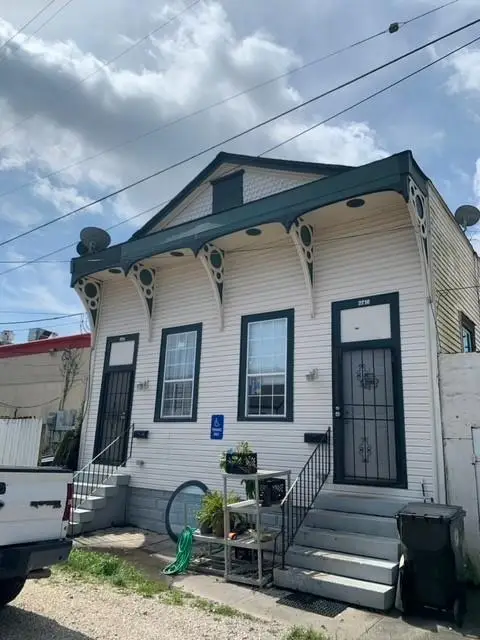 $239,900Active4 beds 2 baths1,918 sq. ft.
$239,900Active4 beds 2 baths1,918 sq. ft.2714-16 St. Ann Street, New Orleans, LA 70119
MLS# 2516515Listed by: SISSY WOOD REALTORS, LLC - New
 $350,000Active0 Acres
$350,000Active0 Acres4164 Davey Street, New Orleans, LA 70122
MLS# 2516952Listed by: REVE, REALTORS - New
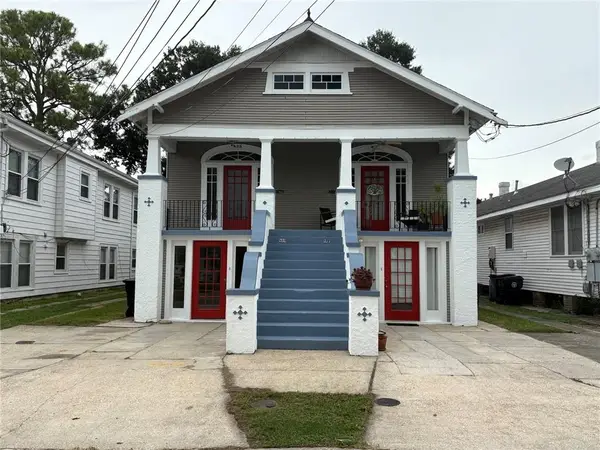 $549,000Active8 beds 4 baths3,780 sq. ft.
$549,000Active8 beds 4 baths3,780 sq. ft.825-27 Louque Place, New Orleans, LA 70124
MLS# 2516990Listed by: ACCESS REALTY OF LOUISIANA, LLC - New
 $300,000Active3 beds 2 baths1,735 sq. ft.
$300,000Active3 beds 2 baths1,735 sq. ft.2918 College Court, New Orleans, LA 70125
MLS# 2516995Listed by: AMANDA MILLER REALTY, LLC - New
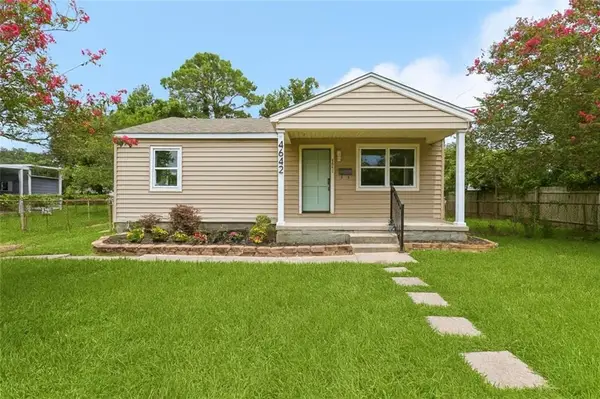 $235,000Active4 beds 2 baths1,535 sq. ft.
$235,000Active4 beds 2 baths1,535 sq. ft.4642 Anson Street, New Orleans, LA 70131
MLS# 2516592Listed by: NOLA LIVING REALTY - New
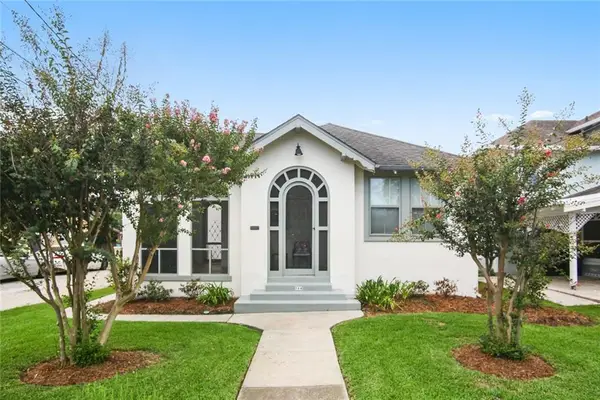 $525,000Active3 beds 3 baths1,790 sq. ft.
$525,000Active3 beds 3 baths1,790 sq. ft.514 Harrison Avenue, New Orleans, LA 70124
MLS# 2515512Listed by: CENTURY 21 J. CARTER & COMPANY
