9 Chatham Drive, New Orleans, LA 70122
Local realty services provided by:Better Homes and Gardens Real Estate Rhodes Realty
Listed by:logan macrae
Office:reve, realtors
MLS#:2510193
Source:LA_GSREIN
Price summary
- Price:$450,000
- Price per sq. ft.:$154.75
About this home
Tucked away in the quaint Mirabeau Gardens neighborhood, this charming home features a spacious floor plan with unparalleled views. Enjoy direct access to the expansive Mirabeau Park—perfect for morning walks, weekend picnics, or playtime with pets. Inside, you'll find 4 large bedrooms, 3 beautifully updated bathrooms, and an interior filled with natural light. The primary suite is situated on its own floor and boasts a sizable walk-in closet and a luxurious spa-like bath. A sunroom on the side of the home overlooks the greenery of Mirabeau Park and the massive backyard, framed by a large wooden deck and mature vegetation. With its close proximity to restaurants, shopping, and all of life's conveniences, whether you're entertaining or unwinding, this home offers the ideal space to do it all! Owner financing and bond for deed options available - Please reach out to the Logan Macrae for more details!
Property qualifies for a home buyer grant for qualified individuals.
Contact an agent
Home facts
- Year built:1946
- Listing ID #:2510193
- Added:85 day(s) ago
- Updated:October 03, 2025 at 04:09 PM
Rooms and interior
- Bedrooms:4
- Total bathrooms:3
- Full bathrooms:3
- Living area:2,851 sq. ft.
Heating and cooling
- Cooling:2 Units, Central Air
- Heating:Central, Heating, Multiple Heating Units
Structure and exterior
- Roof:Asphalt, Shingle
- Year built:1946
- Building area:2,851 sq. ft.
- Lot area:0.17 Acres
Utilities
- Water:Public
- Sewer:Public Sewer
Finances and disclosures
- Price:$450,000
- Price per sq. ft.:$154.75
New listings near 9 Chatham Drive
- New
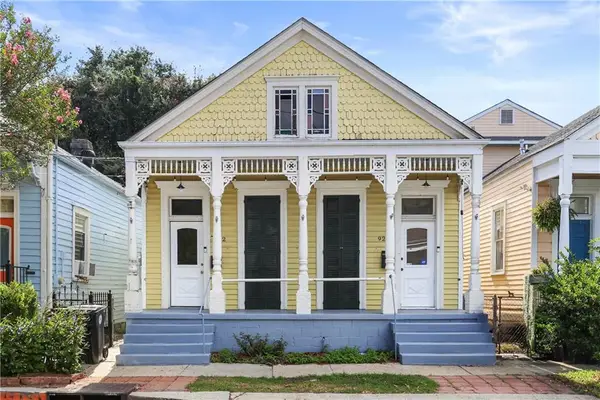 $450,000Active4 beds 2 baths1,660 sq. ft.
$450,000Active4 beds 2 baths1,660 sq. ft.920-22 N Lopez Street, New Orleans, LA 70119
MLS# 2523452Listed by: HOMESMART REALTY SOUTH - New
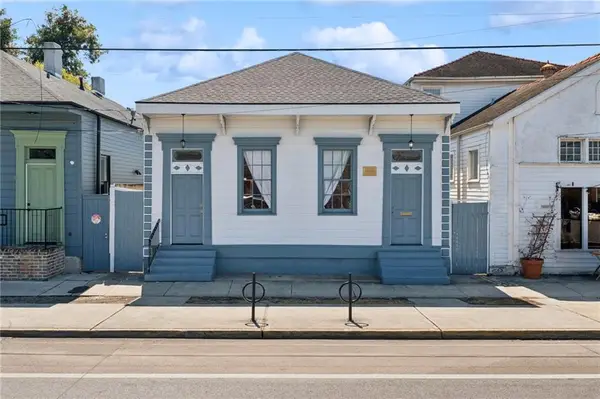 $749,000Active4 beds 3 baths2,029 sq. ft.
$749,000Active4 beds 3 baths2,029 sq. ft.2404 St Claude Avenue, New Orleans, LA 70117
MLS# 2524352Listed by: CRANE REALTORS - New
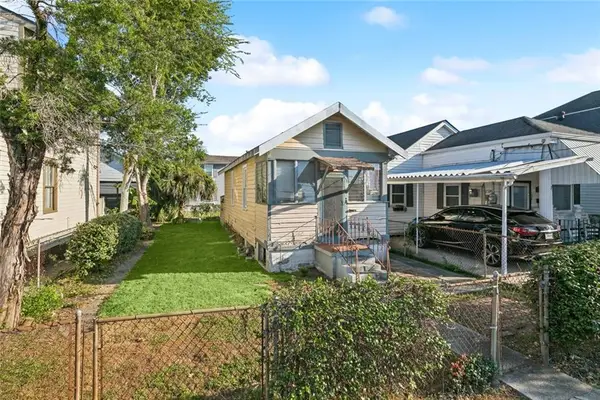 $249,500Active1 beds 1 baths488 sq. ft.
$249,500Active1 beds 1 baths488 sq. ft.3043 Maurepas Street, New Orleans, LA 70119
MLS# 2524657Listed by: BAKER COWAN REALTY - New
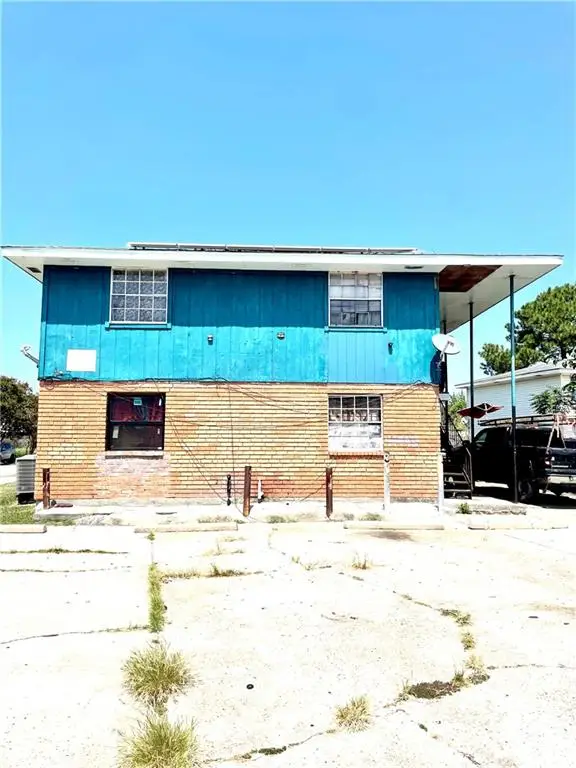 $240,000Active12 beds 8 baths4,000 sq. ft.
$240,000Active12 beds 8 baths4,000 sq. ft.14449 55 Peltier Drive, New Orleans, LA 70129
MLS# 2524734Listed by: GULF SOUTH REAL ESTATE SOLUTIONS, LLC - New
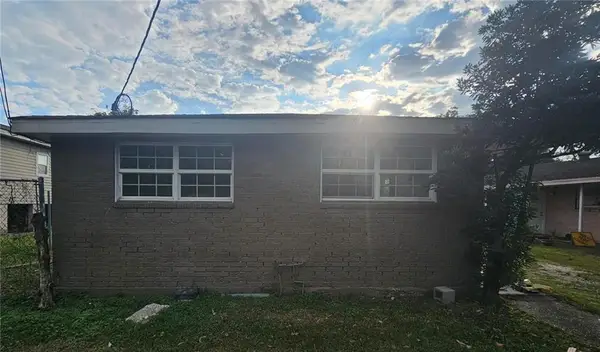 $159,000Active4 beds 2 baths1,400 sq. ft.
$159,000Active4 beds 2 baths1,400 sq. ft.4539 41 Reynes Street, New Orleans, LA 70126
MLS# 2524736Listed by: QUALITY ONE REALTY - Open Sat, 11am to 1pmNew
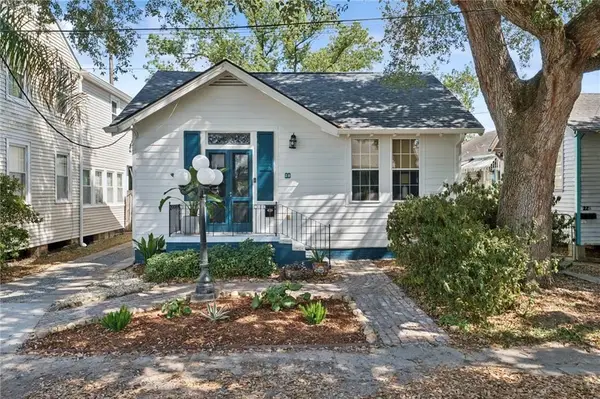 $335,000Active2 beds 2 baths1,246 sq. ft.
$335,000Active2 beds 2 baths1,246 sq. ft.20 Virginia Court, New Orleans, LA 70124
MLS# 2524760Listed by: FQR REALTORS - New
 $450,000Active4 beds 2 baths1,660 sq. ft.
$450,000Active4 beds 2 baths1,660 sq. ft.920-22 N Lopez Street, New Orleans, LA 70119
MLS# NO2523452Listed by: HOMESMART REALTY SOUTH - New
 $749,000Active4 beds 3 baths2,029 sq. ft.
$749,000Active4 beds 3 baths2,029 sq. ft.2404 St Claude Avenue, New Orleans, LA 70117
MLS# NO2524352Listed by: CRANE REALTORS - New
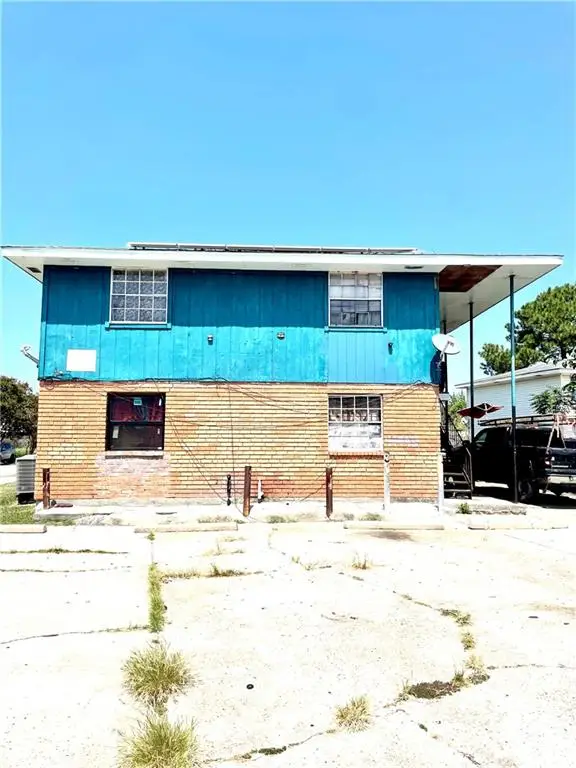 $240,000Active12 beds 8 baths4,000 sq. ft.
$240,000Active12 beds 8 baths4,000 sq. ft.14449-55 Peltier Drive, New Orleans, LA 70129
MLS# NO2524734Listed by: GULF SOUTH REAL ESTATE SOLUTIONS, LLC - New
 $173,000Active4 beds 2 baths1,573 sq. ft.
$173,000Active4 beds 2 baths1,573 sq. ft.307 Diana Street, New Orleans, LA 70114
MLS# 2524726Listed by: EXP REALTY, LLC
