919 Robert Street, New Orleans, LA 70115
Local realty services provided by:Better Homes and Gardens Real Estate Rhodes Realty
Listed by:mat berenson
Office:latter & blum (latt07)
MLS#:2502598
Source:LA_GSREIN
Price summary
- Price:$1,350,000
- Price per sq. ft.:$334.82
About this home
Fabulous Center Hall Cottage on an oversized lot in one of Uptown’s most desirable locations! This elegant home blends classic New Orleans charm with modern comfort, featuring a long driveway, mature landscaping, and an incredible backyard with an in-ground pool—perfect for relaxing or entertaining.**
Step inside to find exquisite formal living and dining rooms, a cozy library with built-in bookshelves, and a versatile study or fourth bedroom with an en suite bath—ideal for guests or a home office. Original architectural details shine throughout with soaring 12-foot ceilings, tall windows, wood floors, crown molding, and multiple fireplaces. **
Upstairs, the spacious primary suite offers a serene retreat with a private balcony overlooking the garden, a generous bath, and a large walk-in closet. Two additional bedrooms share a hall bath. Throughout the home, you’ll find abundant natural light and excellent storage. **
Enjoy morning coffee or evening cocktails on the inviting front porch, shaded by mature trees and surrounded by beautifully maintained gardens—all just steps from the vibrant dining, shopping, and culture of Magazine Street. A rare offering with timeless appeal in an unbeatable location! **
Contact an agent
Home facts
- Year built:1890
- Listing ID #:2502598
- Added:128 day(s) ago
- Updated:September 25, 2025 at 03:33 PM
Rooms and interior
- Bedrooms:4
- Total bathrooms:3
- Full bathrooms:3
- Living area:3,485 sq. ft.
Heating and cooling
- Cooling:2 Units, Central Air
- Heating:Central, Heating, Multiple Heating Units
Structure and exterior
- Roof:Shingle, Slate
- Year built:1890
- Building area:3,485 sq. ft.
Utilities
- Water:Public
- Sewer:Public Sewer
Finances and disclosures
- Price:$1,350,000
- Price per sq. ft.:$334.82
New listings near 919 Robert Street
- New
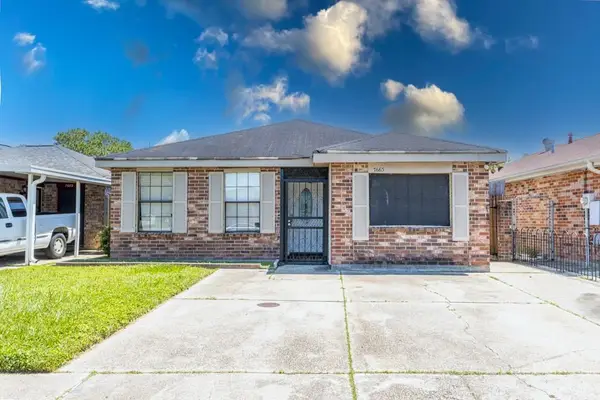 $115,000Active3 beds 2 baths1,375 sq. ft.
$115,000Active3 beds 2 baths1,375 sq. ft.7663 Stonewood Street, New Orleans, LA 70128
MLS# 2523416Listed by: SERVICE 1ST REAL ESTATE - New
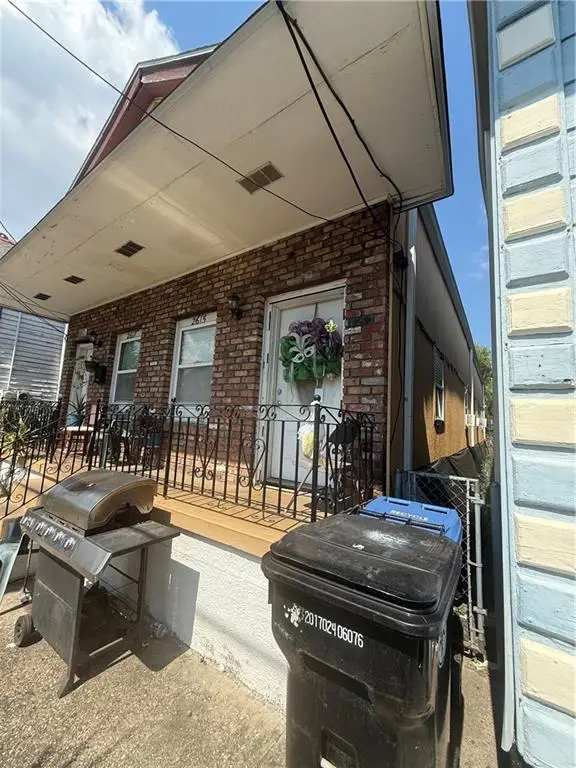 $125,000Active4 beds 2 baths1,900 sq. ft.
$125,000Active4 beds 2 baths1,900 sq. ft.2615 26 Saint Ann Street, New Orleans, LA 70119
MLS# 2522967Listed by: RAYFORD REALTY NOLA LLC - New
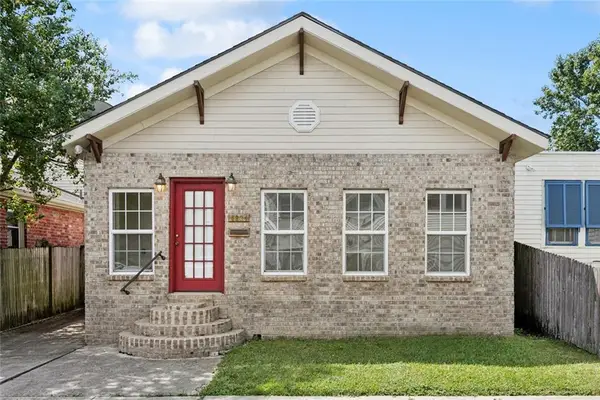 $315,000Active3 beds 2 baths1,492 sq. ft.
$315,000Active3 beds 2 baths1,492 sq. ft.4234 Cadiz Street, New Orleans, LA 70125
MLS# 2523263Listed by: LATTER & BLUM (LATT07) - New
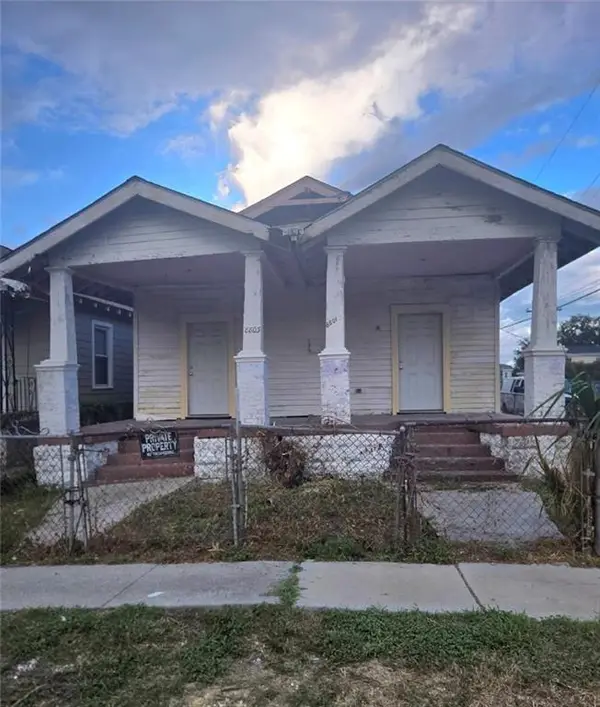 $140,000Active4 beds 2 baths1,482 sq. ft.
$140,000Active4 beds 2 baths1,482 sq. ft.8801-03 Belfast Street, New Orleans, LA 70118
MLS# 2522294Listed by: KELLER WILLIAMS REALTY NEW ORLEANS - New
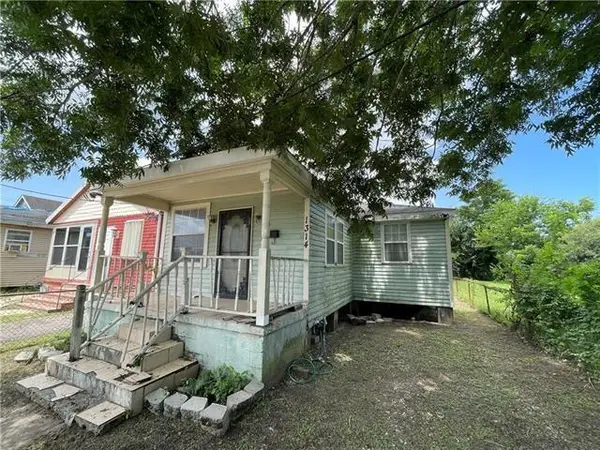 $60,000Active4 beds 1 baths1,036 sq. ft.
$60,000Active4 beds 1 baths1,036 sq. ft.1314 Lamanche Street, New Orleans, LA 70117
MLS# 2522698Listed by: PORCH LIGHT REALTY - New
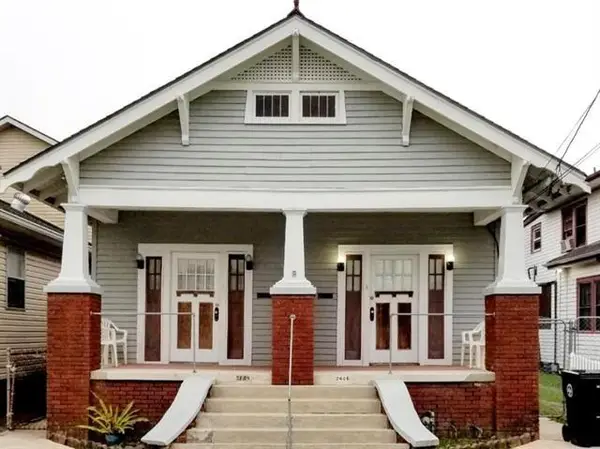 $298,500Active4 beds 2 baths1,800 sq. ft.
$298,500Active4 beds 2 baths1,800 sq. ft.2626 28 Acacia Street, New Orleans, LA 70122
MLS# 2523292Listed by: RE/MAX AFFILIATES - New
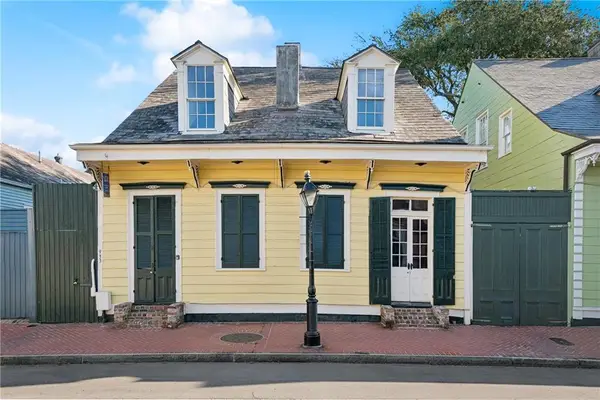 $325,000Active1 beds 1 baths535 sq. ft.
$325,000Active1 beds 1 baths535 sq. ft.933 Orleans Street #1, New Orleans, LA 70116
MLS# 2523382Listed by: LATTER & BLUM (LATT09) - New
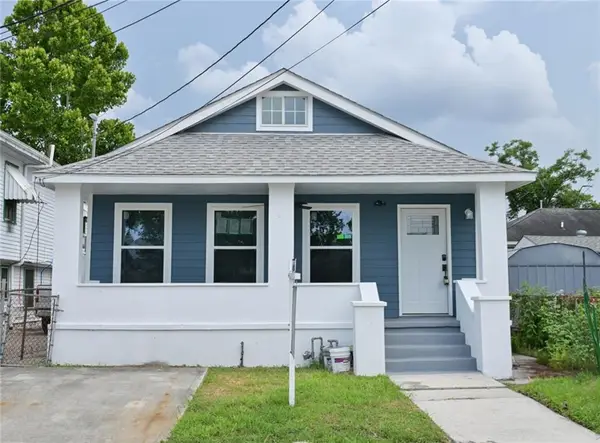 $250,000Active3 beds 2 baths1,340 sq. ft.
$250,000Active3 beds 2 baths1,340 sq. ft.9126 Dixon Street, New Orleans, LA 70118
MLS# 2521966Listed by: RAYMOND REAL ESTATE LLC - Open Sat, 11am to 1pmNew
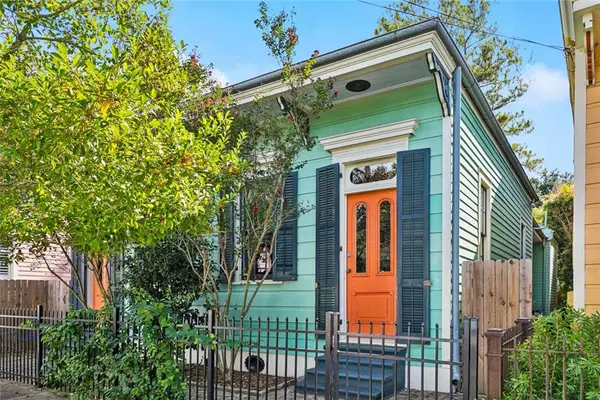 $565,000Active2 beds 2 baths1,860 sq. ft.
$565,000Active2 beds 2 baths1,860 sq. ft.1023 Bartholomew Street, New Orleans, LA 70117
MLS# 2522280Listed by: FQR REALTORS - New
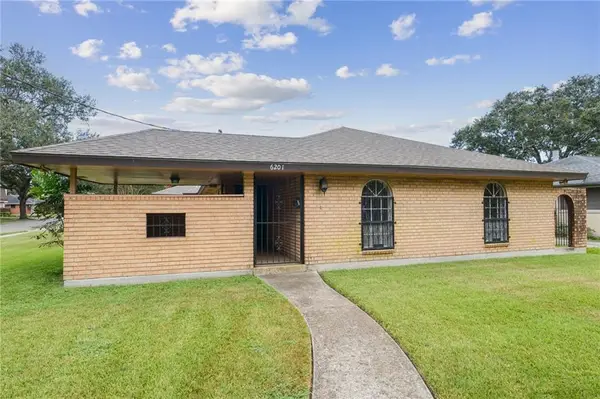 $199,000Active4 beds 2 baths2,048 sq. ft.
$199,000Active4 beds 2 baths2,048 sq. ft.6201 Oxford Place, New Orleans, LA 70131
MLS# 2523158Listed by: LATTER & BLUM (LATT07)
