920 Poeyfarre Street #203, New Orleans, LA 70130
Local realty services provided by:Better Homes and Gardens Real Estate Rhodes Realty
920 Poeyfarre Street #203,New Orleans, LA 70130
$650,000
- 3 Beds
- 2 Baths
- 1,813 sq. ft.
- Condominium
- Active
Listed by: tracey moore
Office: reve, realtors
MLS#:2516229
Source:LA_CLBOR
Price summary
- Price:$650,000
- Price per sq. ft.:$358.52
About this home
Spacious and spectacular light-filled condo at the Cotton Mill! This 3 bed, 2 bath corner unit makes an instant impression with soaring ceilings, oversized windows, custom-made Bevolo lights, and a second story loft. The open concept kitchen and living room is generous on both space, and views. Kitchen features pendant lights from Rosetree Glass Artists and custom cabinets by Singer. Two bedrooms sit on opposite ends of the ground floor, with the primary boasting an especially impressive walk-in closet customized by Singer. The third bedroom sits beneath the upstairs loft with wrought iron railings, and together, these two spaces could be imaged as a guest bedroom, an office, a den, or whatever inspires you. In unit washer and dryer in the hall. On top of all this, you’ve got all the amenities of the Cotton Mill, including their fitness center, heated pool and outdoor grilling area, party room, library, and massive courtyard. 24 hour security at the front desk. Condo association allows dogs and cats with some restrictions and permits leases for a minimum of 3 months or longer. Garage parking across the street available at $250/month. Don’t miss out on this incredible condo!
Contact an agent
Home facts
- Year built:1882
- Listing ID #:2516229
- Added:115 day(s) ago
- Updated:February 11, 2026 at 04:18 PM
Rooms and interior
- Bedrooms:3
- Total bathrooms:2
- Full bathrooms:2
- Living area:1,813 sq. ft.
Heating and cooling
- Cooling:2 Units, Central Air
- Heating:Central, Heating, Multiple Heating Units
Structure and exterior
- Roof:Flat
- Year built:1882
- Building area:1,813 sq. ft.
Utilities
- Water:Public
- Sewer:Public Sewer
Finances and disclosures
- Price:$650,000
- Price per sq. ft.:$358.52
New listings near 920 Poeyfarre Street #203
- New
 $350,000Active3 beds 2 baths1,900 sq. ft.
$350,000Active3 beds 2 baths1,900 sq. ft.6312 Louis Xiv Street, New Orleans, LA 70124
MLS# 2542680Listed by: COMPOSITE REALTY GROUP, LLC - New
 $350,000Active3 beds 2 baths1,900 sq. ft.
$350,000Active3 beds 2 baths1,900 sq. ft.6312 Louis Xiv Street, New Orleans, LA 70124
MLS# NO2542680Listed by: COMPOSITE REALTY GROUP, LLC - New
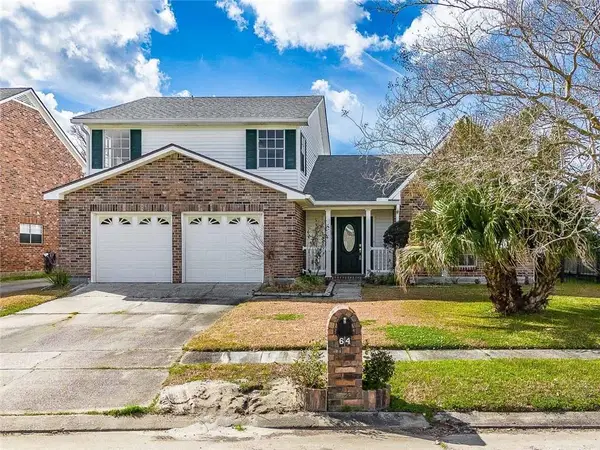 $332,000Active4 beds 3 baths2,916 sq. ft.
$332,000Active4 beds 3 baths2,916 sq. ft.64 Eugenie Court, New Orleans, LA 70131
MLS# 2542475Listed by: ARMSTRONG REALTY - New
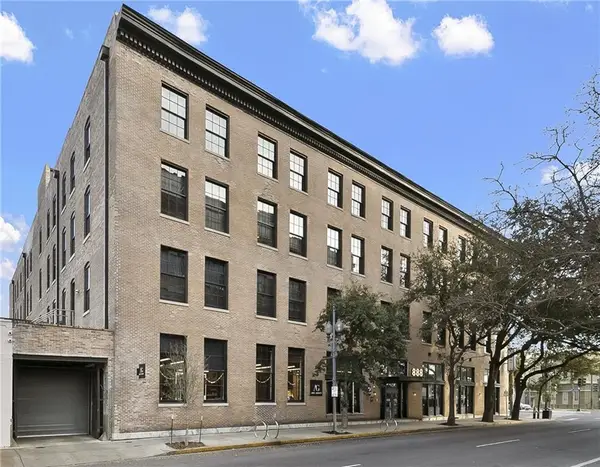 $851,900Active2 beds 2 baths1,271 sq. ft.
$851,900Active2 beds 2 baths1,271 sq. ft.888 Baronne Street #PH 8, New Orleans, LA 70113
MLS# 2541734Listed by: TALBOT REALTY GROUP - New
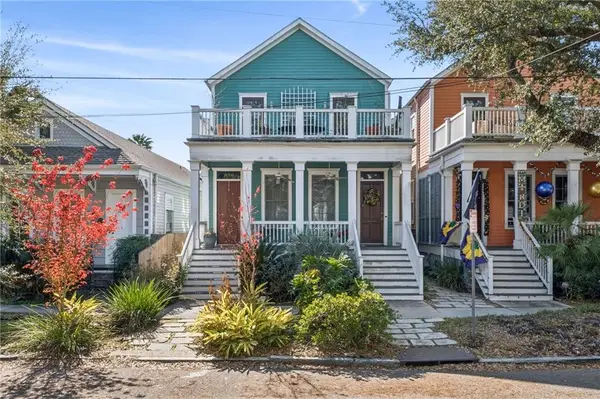 $415,000Active3 beds 2 baths1,325 sq. ft.
$415,000Active3 beds 2 baths1,325 sq. ft.838 Washington Avenue #838, New Orleans, LA 70130
MLS# 2542790Listed by: COMPASS GARDEN DISTRICT (LATT18) - New
 $329,000Active4 beds 2 baths1,950 sq. ft.
$329,000Active4 beds 2 baths1,950 sq. ft.1707 05 Rousselin Drive, New Orleans, LA 70119
MLS# 2542073Listed by: ENRG GLOBAL REALTY, LLC - New
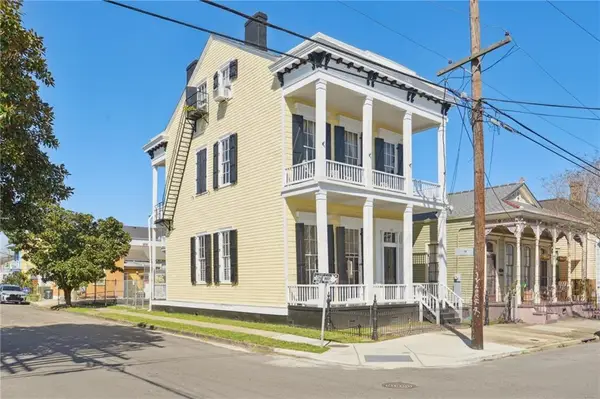 $750,000Active4 beds 5 baths3,686 sq. ft.
$750,000Active4 beds 5 baths3,686 sq. ft.2501 Dauphine Street, New Orleans, LA 70117
MLS# 2542540Listed by: REVE, REALTORS - New
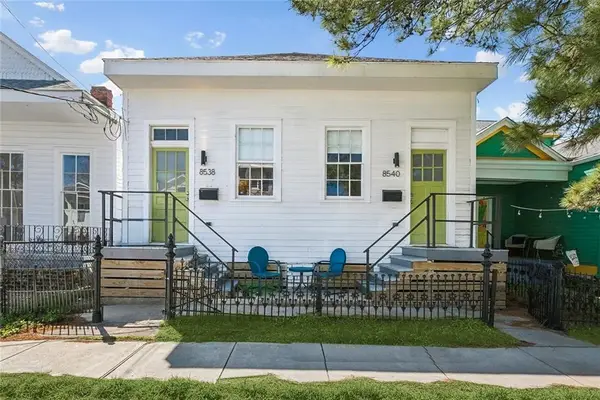 $375,000Active2 beds 2 baths1,378 sq. ft.
$375,000Active2 beds 2 baths1,378 sq. ft.8538 40 Jeannette Street, New Orleans, LA 70118
MLS# 2542629Listed by: VALMONT REALTORS - New
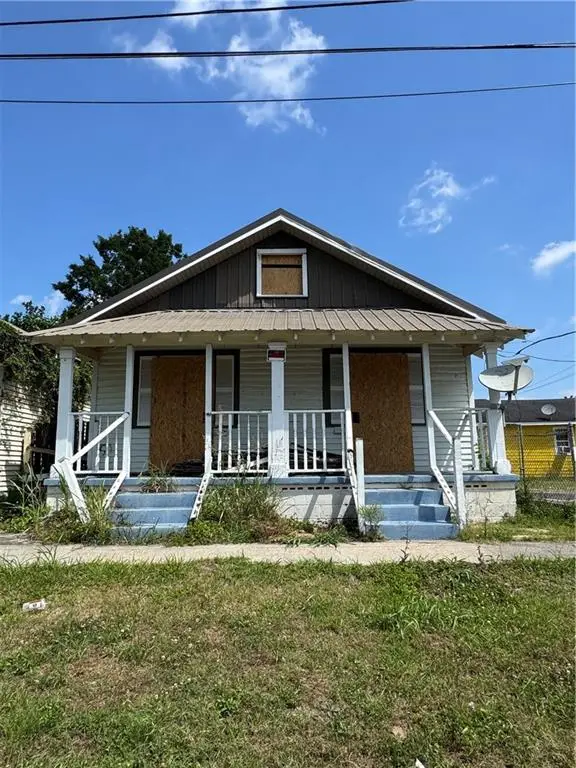 $54,500Active4 beds 2 baths1,152 sq. ft.
$54,500Active4 beds 2 baths1,152 sq. ft.830 32 Lamarque Street, New Orleans, LA 70114
MLS# 2542640Listed by: COMPASS WESTBANK (LATT10) - New
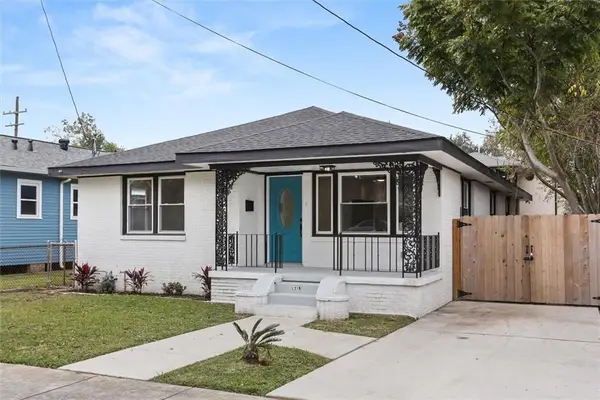 $324,000Active3 beds 2 baths1,590 sq. ft.
$324,000Active3 beds 2 baths1,590 sq. ft.1310 Mazant Street, New Orleans, LA 70117
MLS# 2542661Listed by: KELLER WILLIAMS REALTY 455-0100

