920 Poeyfarre Street #264, New Orleans, LA 70130
Local realty services provided by:Better Homes and Gardens Real Estate Rhodes Realty
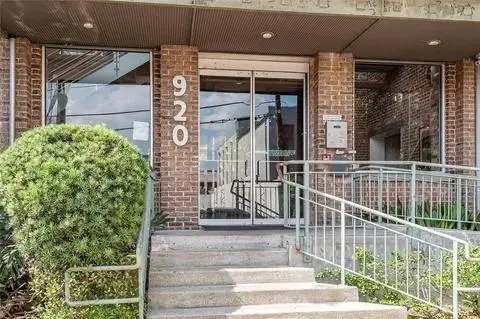
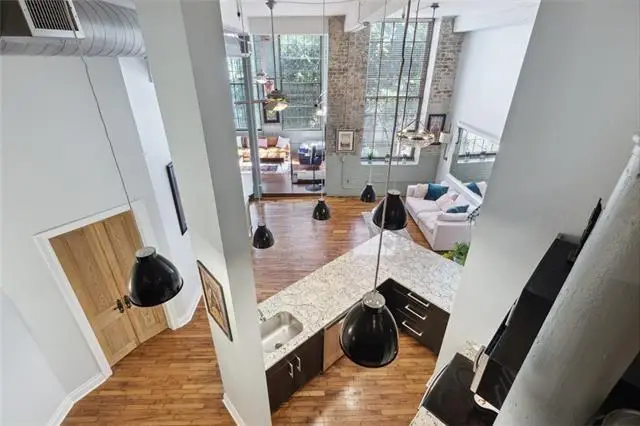
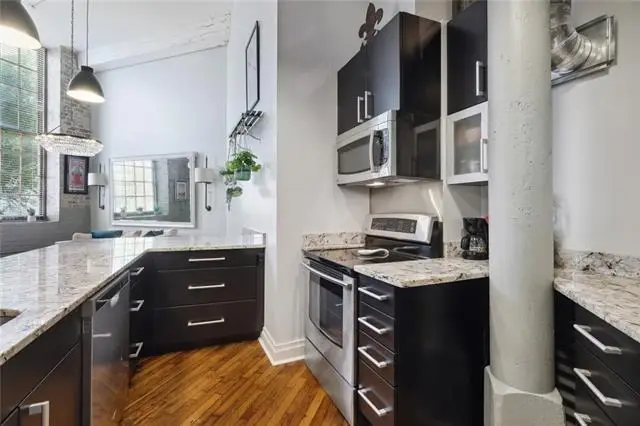
Listed by:anne beck
Office:new orleans leasing and sales, inc
MLS#:2502796
Source:LA_CLBOR
Price summary
- Price:$699,000
- Price per sq. ft.:$358.46
About this home
This condo is warehouse loft perfection! The main floor has an open floor plan kitchen, living room and den, with soaring scenic windows on every courtyard-facing wall. A three-sided bump-out over the courtyard creates a cozy den among the trees, huge master bedroom with en-suite bath is also on the main level, and a full guest bath and spacious second bedroom, plus a bonus bedroom with spiral stairs leading to the loft.
Loft includes enough space for a hangout/office/4th bedroom or whatever you can dream up, and a fun view of the entire downstairs.
If you lived here, the view from every window is of the lush and quiet Cotton Mill courtyard. Mature trees and landscaping, outdoor seating, heated pool, party room and outdoor kitchen... like a secret park, well-hidden from the public eye. Yet in this condo, you also live in the heart of downtown New Orleans among the restaurants, galleries and urban enjoyment sought the world over for its culture.
Building amenities include 24 hour security, a well-conceived gym with every form of needed equipment, a party room, heated pool and interior courtyard, accessible only to residents. Plates restaurant is located within the building, facing Annunciation. Poeyfarre Market across the street has all your grocery, food and wine, dozens of restaurants and galleries within walking distance, WW2 Museum just a block away, and parking is available by reservation across the street at Premium Parking for a separate fee.
Cotton Mill is one of the great warehouse condo communities in the CBD, widely known as friendly, diverse and a true community. Move right into this one, and you'll find your home!
Contact an agent
Home facts
- Year built:1922
- Listing Id #:2502796
- Added:85 day(s) ago
- Updated:August 14, 2025 at 03:03 PM
Rooms and interior
- Bedrooms:3
- Total bathrooms:2
- Full bathrooms:2
- Living area:1,439 sq. ft.
Heating and cooling
- Cooling:Central Air
- Heating:Central, Heating
Structure and exterior
- Roof:Flat, Tar/Gravel
- Year built:1922
- Building area:1,439 sq. ft.
Utilities
- Water:Public
- Sewer:Public Sewer
Finances and disclosures
- Price:$699,000
- Price per sq. ft.:$358.46
New listings near 920 Poeyfarre Street #264
- New
 $65,000Active0 Acres
$65,000Active0 Acres3228 Somerset Drive, New Orleans, LA 70131
MLS# 2516844Listed by: ROYAL KREWE REALTY - New
 $239,900Active4 beds 3 baths2,318 sq. ft.
$239,900Active4 beds 3 baths2,318 sq. ft.13442 Dwyer Boulevard, New Orleans, LA 70129
MLS# 2516414Listed by: REVE, REALTORS - Open Sat, 11am to 12:15pmNew
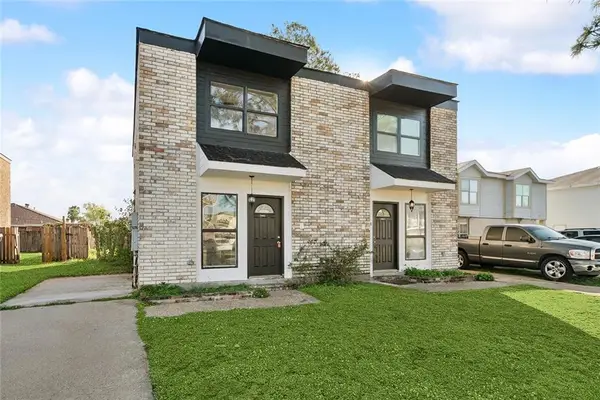 $230,000Active6 beds 4 baths2,706 sq. ft.
$230,000Active6 beds 4 baths2,706 sq. ft.7001-7003 Yorktown Drive, New Orleans, LA 70127
MLS# 2516826Listed by: KELLER WILLIAMS REALTY 455-0100 - New
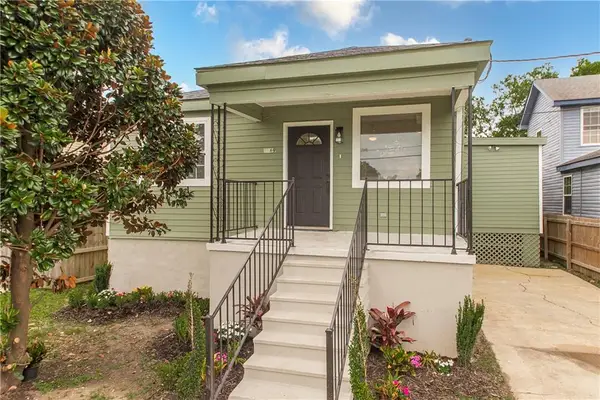 $225,000Active2 beds 2 baths1,202 sq. ft.
$225,000Active2 beds 2 baths1,202 sq. ft.2769 Pressburg Street, New Orleans, LA 70122
MLS# 2516859Listed by: REVE, REALTORS - New
 $135,000Active3 beds 1 baths1,100 sq. ft.
$135,000Active3 beds 1 baths1,100 sq. ft.1644 Desire Street, New Orleans, LA 70117
MLS# 2516891Listed by: LEVY REALTY GROUP LLC - New
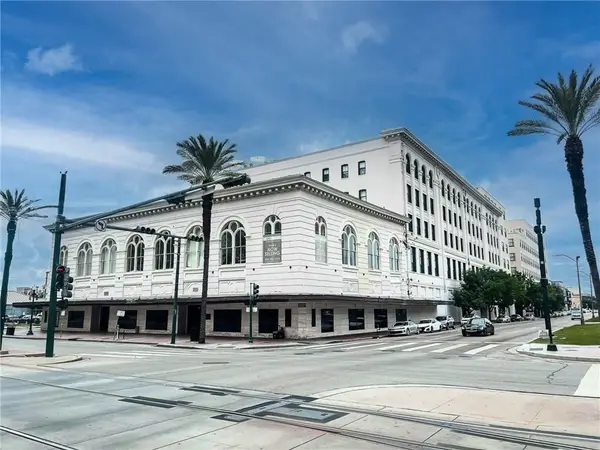 $230,000Active1 beds 1 baths620 sq. ft.
$230,000Active1 beds 1 baths620 sq. ft.1201 Canal Street #519, New Orleans, LA 70112
MLS# 2515241Listed by: LATTER & BLUM (LATT01) - New
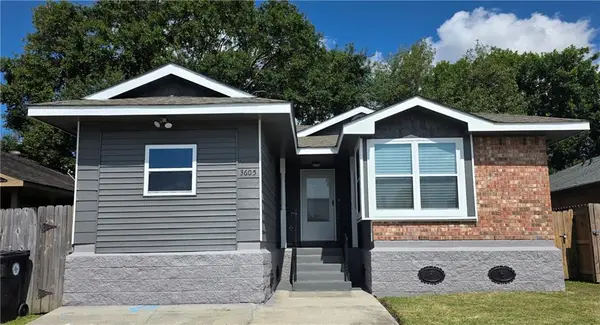 $175,000Active3 beds 2 baths1,207 sq. ft.
$175,000Active3 beds 2 baths1,207 sq. ft.3605 Timber Wolf Lane, New Orleans, LA 70131
MLS# 2516559Listed by: CARTER REALTY AND CONSULTANTS - Open Sat, 11am to 2pmNew
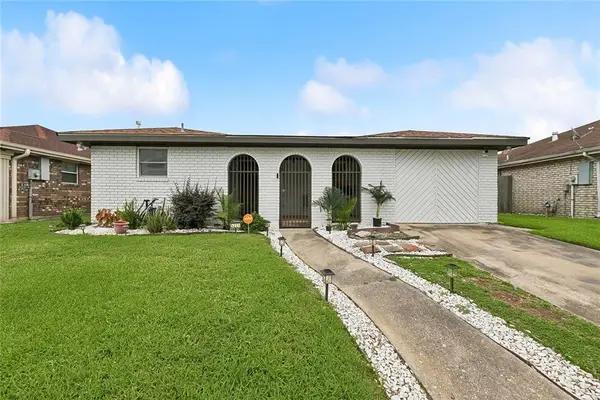 $210,000Active4 beds 2 baths1,707 sq. ft.
$210,000Active4 beds 2 baths1,707 sq. ft.5221 Norgate Drive, New Orleans, LA 70127
MLS# 2516836Listed by: NOLA LIVING REALTY - New
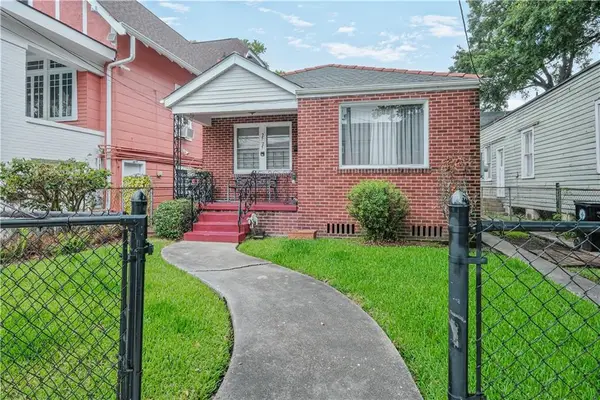 $390,000Active3 beds 1 baths1,359 sq. ft.
$390,000Active3 beds 1 baths1,359 sq. ft.2727 Carondelet Street, New Orleans, LA 70130
MLS# 2516880Listed by: FACE TO FACE REALTY, LLC - New
 $209,000Active2 beds 2 baths785 sq. ft.
$209,000Active2 beds 2 baths785 sq. ft.1735 Urquhart Street, New Orleans, LA 70116
MLS# 2516883Listed by: BERKSHIRE HATHAWAY HOMESERVICES PREFERRED, REALTOR
