920 Poeyfarre Street #321, New Orleans, LA 70130
Local realty services provided by:Better Homes and Gardens Real Estate Rhodes Realty
920 Poeyfarre Street #321,New Orleans, LA 70130
$360,000
- 2 Beds
- 2 Baths
- 961 sq. ft.
- Condominium
- Active
Listed by: ansley marshall
Office: mcenery residential, llc.
MLS#:2530603
Source:LA_CLBOR
Price summary
- Price:$360,000
- Price per sq. ft.:$374.61
About this home
This charming, custom-designed two-bedroom condo at the historic Cotton Mill comes fully furnished! 2 full bedrooms (not a loft & not a half wall), two bath unit makes quite an impression with soaring ceilings, oversized windows, custom paint finishes, wood beams and hardwood floors, and exposed brick hand painted to add warmth to the cozy atmosphere. Fabulous views of Downtown New Orleans through the massive windows. Both bedrooms have a spacious walk-in closet, and the upstairs bedroom includes an in-unit washer & dryer. The primary bedroom suite features soaring ceilings, an oversized whirlpool tub, and a separate shower. The amenities of the Cotton Mill are unmatched & include a fitness center, heated pool and outdoor grilling area, a large party room available for hosting get-togethers, a library, and a lovely, serene courtyard. Fabulous walkable neighborhood in the Warehouse & Arts District. 24-hour security at the front desk. The condo association allows dogs and cats (with some restrictions) and leases for a minimum of 3 months. Lot contract parking directly across the street starts at $175/mo, or Garage parking across the street starts at $250/month. Historic rents for this unit: $ 2,600- $ 3,500/mo. Turnkey investment opportunity, charming pied a terre, or live in this lovely unit yourself!
Contact an agent
Home facts
- Year built:1882
- Listing ID #:2530603
- Added:92 day(s) ago
- Updated:February 11, 2026 at 03:49 PM
Rooms and interior
- Bedrooms:2
- Total bathrooms:2
- Full bathrooms:2
- Living area:961 sq. ft.
Heating and cooling
- Cooling:1 Unit, Central Air
- Heating:Central, Heating
Structure and exterior
- Roof:Flat
- Year built:1882
- Building area:961 sq. ft.
Utilities
- Water:Public
- Sewer:Public Sewer
Finances and disclosures
- Price:$360,000
- Price per sq. ft.:$374.61
New listings near 920 Poeyfarre Street #321
- New
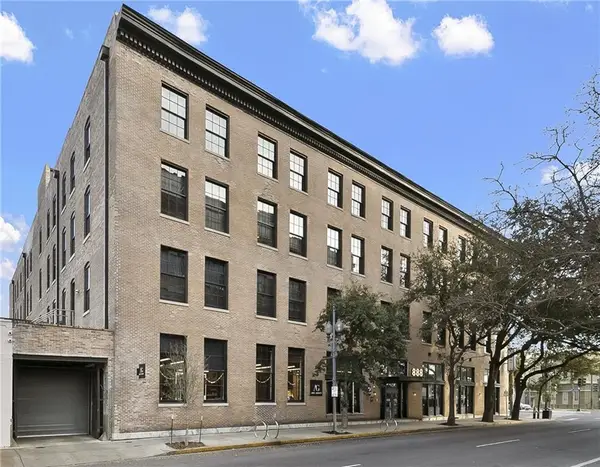 $851,900Active2 beds 2 baths1,271 sq. ft.
$851,900Active2 beds 2 baths1,271 sq. ft.888 Baronne Street #PH 8, New Orleans, LA 70113
MLS# 2541734Listed by: TALBOT REALTY GROUP - New
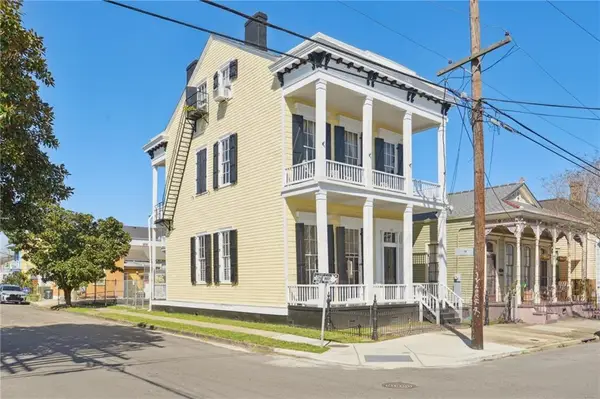 $750,000Active4 beds 5 baths3,686 sq. ft.
$750,000Active4 beds 5 baths3,686 sq. ft.2501 Dauphine Street, New Orleans, LA 70117
MLS# 2542540Listed by: REVE, REALTORS - New
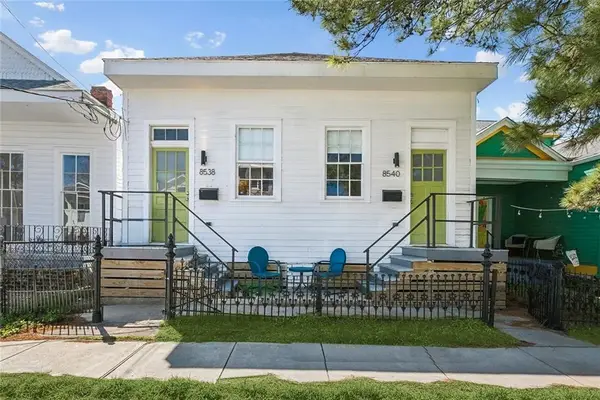 $375,000Active2 beds 2 baths1,378 sq. ft.
$375,000Active2 beds 2 baths1,378 sq. ft.8538 40 Jeannette Street, New Orleans, LA 70118
MLS# 2542629Listed by: VALMONT REALTORS - New
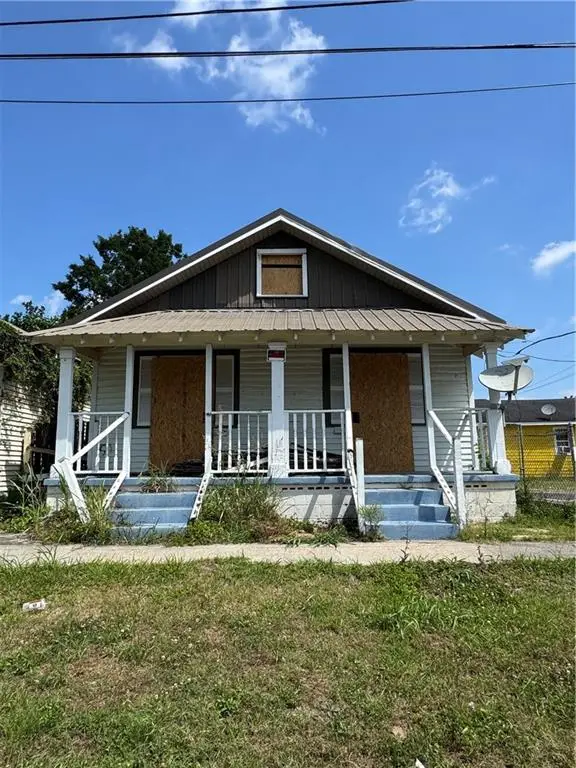 $54,500Active4 beds 2 baths1,152 sq. ft.
$54,500Active4 beds 2 baths1,152 sq. ft.830 32 Lamarque Street, New Orleans, LA 70114
MLS# 2542640Listed by: COMPASS WESTBANK (LATT10) - New
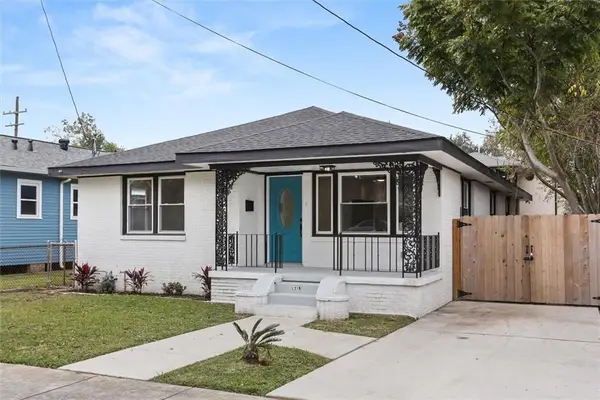 $324,000Active3 beds 2 baths1,590 sq. ft.
$324,000Active3 beds 2 baths1,590 sq. ft.1310 Mazant Street, New Orleans, LA 70117
MLS# 2542661Listed by: KELLER WILLIAMS REALTY 455-0100 - New
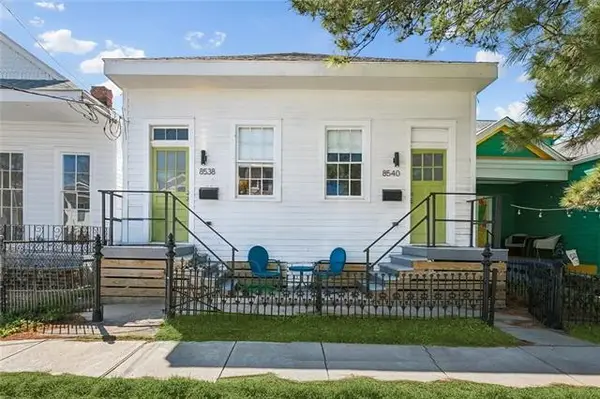 $375,000Active4 beds 4 baths2,756 sq. ft.
$375,000Active4 beds 4 baths2,756 sq. ft.8538-40 Jeannette Street, New Orleans, LA 70118
MLS# NO2542629Listed by: VALMONT REALTORS - New
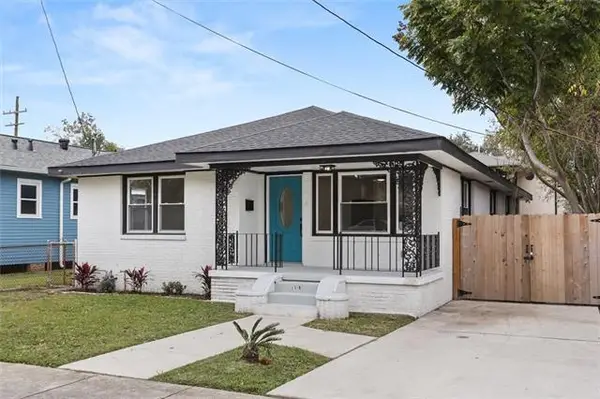 $324,000Active3 beds 2 baths1,590 sq. ft.
$324,000Active3 beds 2 baths1,590 sq. ft.1310 Mazant Street, New Orleans, LA 70117
MLS# NO2542661Listed by: KELLER WILLIAMS REALTY 455-0100 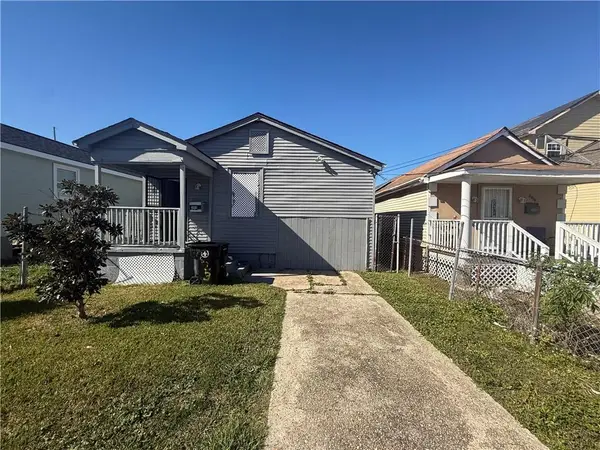 $85,000Active3 beds 2 baths864 sq. ft.
$85,000Active3 beds 2 baths864 sq. ft.2006 Clouet Street, New Orleans, LA 70117
MLS# 2539116Listed by: WHIT OWNERSHIP- New
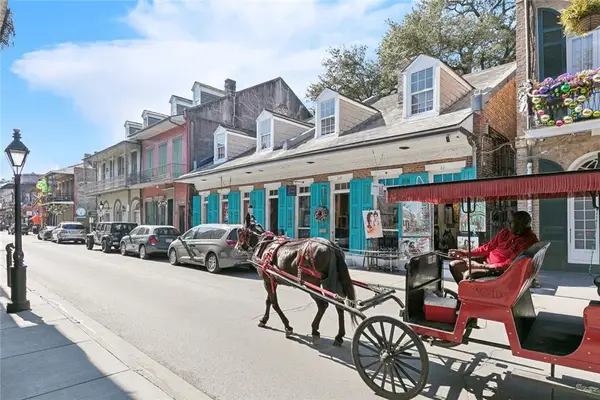 $399,000Active2 beds 2 baths941 sq. ft.
$399,000Active2 beds 2 baths941 sq. ft.835 Royal Street #835, New Orleans, LA 70116
MLS# 2539523Listed by: MIRAMBELL REALTY - New
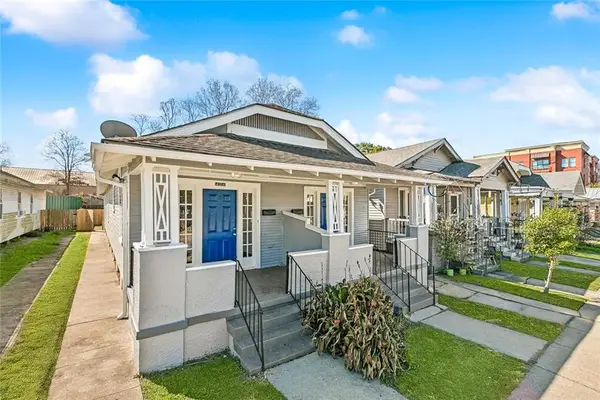 $350,000Active6 beds 2 baths1,974 sq. ft.
$350,000Active6 beds 2 baths1,974 sq. ft.4214 16 Ulloa Street, New Orleans, LA 70119
MLS# 2541789Listed by: CEDOR REALTY

