924 Melpomene Street, New Orleans, LA 70130
Local realty services provided by:Better Homes and Gardens Real Estate Rhodes Realty
924 Melpomene Street,New Orleans, LA 70130
$1,475,000
- 4 Beds
- 5 Baths
- 3,367 sq. ft.
- Single family
- Active
Listed by: cody stringer
Office: reve, realtors
MLS#:RANO2516467
Source:LA_RAAMLS
Price summary
- Price:$1,475,000
- Price per sq. ft.:$373.32
About this home
EXCEPTIONALLY UNIQUE...INDUSTRIAL CHIC! Pristine Historic Double Gallery with GATED OFF-STREET PARKING & apartment for excellent INCOME OPPORTUNITY or use as a separate IN-LAW SUITE. Prime Lower Garden District location and situated on a 159' deep lot! Just 1.5 blocks from Magazine Street as well as the new RIVER DISTRICT DEVELOPMENT. New Orleans living at it's finest! Gutted to the studs and meticulously renovated with precision in 2014 (including new roof, electrical, plumbing, 4 complete HVAC systems, windows, etc.) Deliberate, tastefully balance and cohesive design intention displayed throughout! Primary Kitchen features a 48" GAS RANGE OVEN, Concrete Countertops, 2 sinks, Reclaimed Wood Open Shelving, Full Size Refrigerator & Freezer, Bead-Board Ceiling, Pantry Closet Storage, excellent natural light and easy access to an incredible OUTDOOR ENTERTAINMENT area. Primary Bedroom occupies the Upper Front Gallery and features an en suite bathroom with LIVE-EDGE RECLAIMED CYPRESS countertop double vanity, walk-in closet (including independent laundry area) and it's own private covered balcony. Impressive 12' Ceilings in Living Room, Dining Area & Primary Kitchen downstairs! Nestled in the rear portion of the first level is a secluded and cozy guest bedroom with private bathroom. Behind the primary kitchen is an excellent flex space that could work well as a HOME OFFICE, GYM, LIBRARY or WINE CELLAR. Upstairs there is an additional living area, Secondary Kitchen or Wet Bar, 2 more Bedrooms (each with their own private balconies), 2 more Full Bathrooms and another LAUNDRY ROOM! Awaiting in back is a tranquil/secluded yard with sitting area, gazebo and lush landscaping. Wired for SURROUND SOUND & alarm. Finally, you've found that DIAMOND in the rough...LET'S GEAUX!
Contact an agent
Home facts
- Year built:1860
- Listing ID #:RANO2516467
- Added:112 day(s) ago
- Updated:January 23, 2026 at 05:02 PM
Rooms and interior
- Bedrooms:4
- Total bathrooms:5
- Full bathrooms:4
- Half bathrooms:1
- Living area:3,367 sq. ft.
Heating and cooling
- Cooling:Central Air, Multi Units
- Heating:Central Heat
Structure and exterior
- Roof:Composition
- Year built:1860
- Building area:3,367 sq. ft.
- Lot area:0.1 Acres
Finances and disclosures
- Price:$1,475,000
- Price per sq. ft.:$373.32
New listings near 924 Melpomene Street
- New
 $699,000Active2 beds 2 baths1,300 sq. ft.
$699,000Active2 beds 2 baths1,300 sq. ft.614 Baronne Street #304-B, New Orleans, LA 70113
MLS# 2539576Listed by: TALBOT REALTY GROUP - New
 $875,000Active4 beds 4 baths3,104 sq. ft.
$875,000Active4 beds 4 baths3,104 sq. ft.6449 Argonne Boulevard, New Orleans, LA 70124
MLS# 2539659Listed by: NOLA LIVING REALTY - New
 $255,000Active3 beds 3 baths1,728 sq. ft.
$255,000Active3 beds 3 baths1,728 sq. ft.11618 Pressburg Street, New Orleans, LA 70128
MLS# NO2538000Listed by: KELLER WILLIAMS REALTY 455-0100 - New
 $250,000Active2 beds 2 baths1,408 sq. ft.
$250,000Active2 beds 2 baths1,408 sq. ft.6049 Vermillion Boulevard, New Orleans, LA 70122
MLS# NO2539453Listed by: REALTY ONE GROUP IMMOBILIA 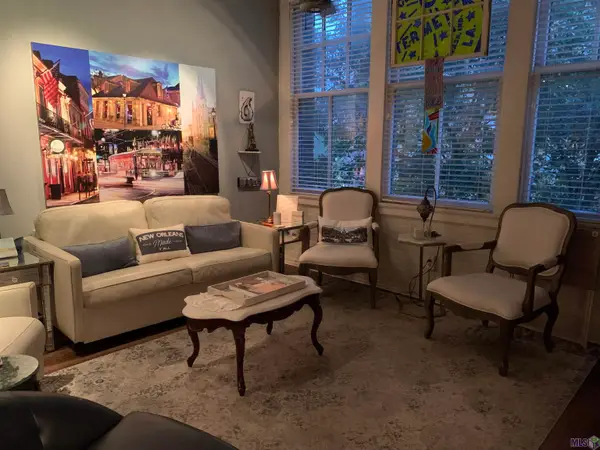 $279,000Active1 beds 1 baths694 sq. ft.
$279,000Active1 beds 1 baths694 sq. ft.1111 S Peters #301, New Orleans, LA 70130
MLS# BR2025005944Listed by: COMPASS - PERKINS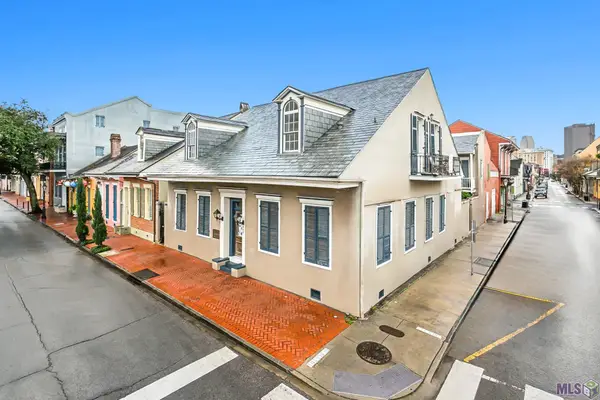 $357,000Active2 beds 1 baths677 sq. ft.
$357,000Active2 beds 1 baths677 sq. ft.940 Orleans Ave #5, New Orleans, LA 70116
MLS# BR2025013194Listed by: LISTWITHFREEDOM.COM, INC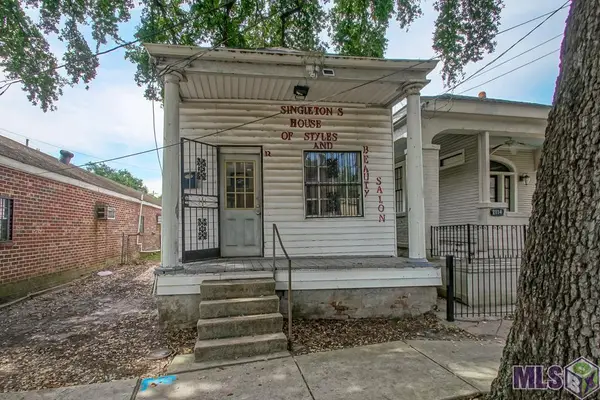 $100,000Active1 beds 1 baths1,006 sq. ft.
$100,000Active1 beds 1 baths1,006 sq. ft.2110 Jackson Ave, New Orleans, LA 70113
MLS# BR2025018302Listed by: HOMECOIN.COM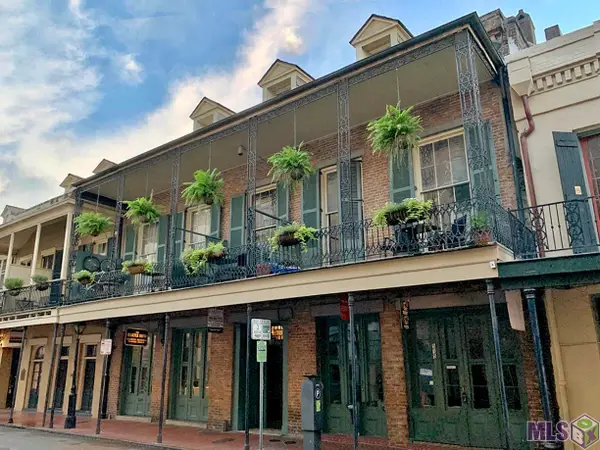 $279,000Active1 beds 1 baths530 sq. ft.
$279,000Active1 beds 1 baths530 sq. ft.515 St Louis St #7, New Orleans, LA 70130
MLS# BR2025020613Listed by: EXP REALTY $729,000Active2 beds 2 baths1,420 sq. ft.
$729,000Active2 beds 2 baths1,420 sq. ft.620 Decatur Street #I, New Orleans, LA 70130
MLS# NO2445089Listed by: PREMIER PROPERTIES OF THE GULF COAST, LLC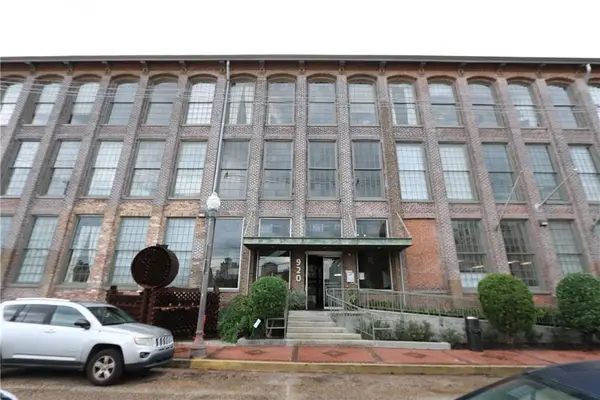 $629,900Active2 beds 3 baths1,795 sq. ft.
$629,900Active2 beds 3 baths1,795 sq. ft.920 Poeyfarre Street #102, New Orleans, LA 70130
MLS# NO2465640Listed by: AUDUBON REALTY, LLC
