813 Clayton Drive, Norco, LA 70079
Local realty services provided by:Better Homes and Gardens Real Estate Rhodes Realty
813 Clayton Drive,Norco, LA 70079
$255,000
- 3 Beds
- 2 Baths
- 1,650 sq. ft.
- Single family
- Active
Listed by: amy oubre
Office: re/max synergy
MLS#:RANO2511609
Source:LA_RAAMLS
Price summary
- Price:$255,000
- Price per sq. ft.:$131.44
About this home
NEVER FLOODED! Charming & Spacious 3-Bedroom, 2-Bath Home on TWO Lots in Norco - Recently Renovated & Move-In Ready! Welcome to your dream home! This beautifully updated 3-bedroom, 2-bath property offers an open, free-flowing floor plan for entertaining and everyday living. Located on two expansive lots, the home provides plenty of outdoor space, plus the flexibility to add additional parking or storage for a boat, RV, ATV, or golf cart. Spacious living areas that flow seamlessly, creating a welcoming atmosphere for entertaining. Recently updated with all the right touches, including refinished original hardwood floors throughout (no carpet!). Bright, Light-Filled Kitchen - Features a central kitchen island, tons of cabinet space, and ample counter space for cooking and gathering. Large Living Room (27 feet!) - With plenty of windows allowing natural light to flow through the space. Enjoy easy access from the kitchen, dining room, and hallway. Generous Closet Space - Each bedroom features two closets, providing ample storage. Newer windows (4 years old) and roof (3 years old) for energy efficiency and peace of mind. Indoor Laundry & Mud Room - Complete with a washtub sink for added convenience, plus direct access from garage, living room, and back yard. Outdoor Oasis - A fenced backyard with a concrete patio and outdoor storage closet, great for outdoor relaxation and storage. Plenty of Parking/Storage Space - Room on both sides of the yard for rear access for adding parking for boats, RVs, or other recreational vehicles.This home offers everything you need--modern updates, space, and the flexibility to make it your own. Don't miss the opportunity to own this gorgeous home in one of Norco's most desirable locations! Come see it for yourself and make it yours today!
Contact an agent
Home facts
- Year built:1960
- Listing ID #:RANO2511609
- Added:135 day(s) ago
- Updated:February 10, 2026 at 04:34 PM
Rooms and interior
- Bedrooms:3
- Total bathrooms:2
- Full bathrooms:2
- Living area:1,650 sq. ft.
Heating and cooling
- Cooling:Central Air
- Heating:Central Heat, Natural Gas
Structure and exterior
- Year built:1960
- Building area:1,650 sq. ft.
- Lot area:0.19 Acres
Finances and disclosures
- Price:$255,000
- Price per sq. ft.:$131.44
New listings near 813 Clayton Drive
- New
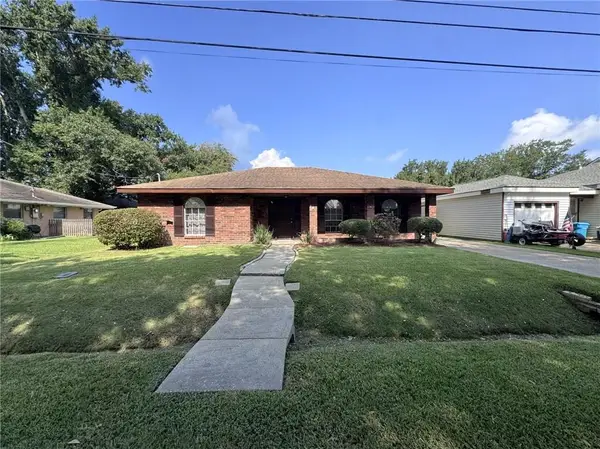 $188,800Active3 beds 2 baths1,965 sq. ft.
$188,800Active3 beds 2 baths1,965 sq. ft.461 Clayton Street, Norco, LA 70079
MLS# 2540371Listed by: THE AGENCY OF M. GRASS GROUP, LLC  $309,900Active4 beds 2 baths1,888 sq. ft.
$309,900Active4 beds 2 baths1,888 sq. ft.347 Goodhope Street, Norco, LA 70079
MLS# 2536868Listed by: KELLER WILLIAMS REALTY 455-0100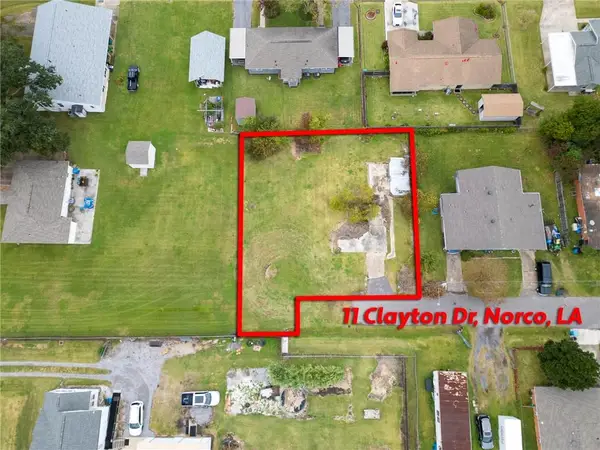 $54,000Active0 Acres
$54,000Active0 Acres11 Clayton Drive, Norco, LA 70047
MLS# 2533996Listed by: RE/MAX SYNERGY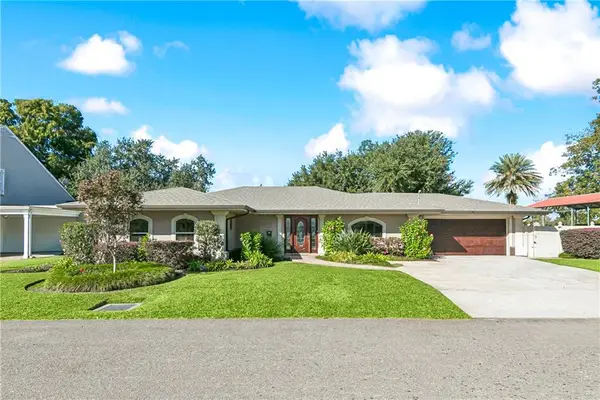 $485,000Active4 beds 4 baths4,000 sq. ft.
$485,000Active4 beds 4 baths4,000 sq. ft.845 Marino Drive, Norco, LA 70079
MLS# 2531873Listed by: AMPLIFIED REALTY GROUP, INC. $295,000Active3 beds 2 baths1,546 sq. ft.
$295,000Active3 beds 2 baths1,546 sq. ft.525 Marino Drive, Norco, LA 70079
MLS# 2529342Listed by: COMPASS DESTREHAN (LATT21)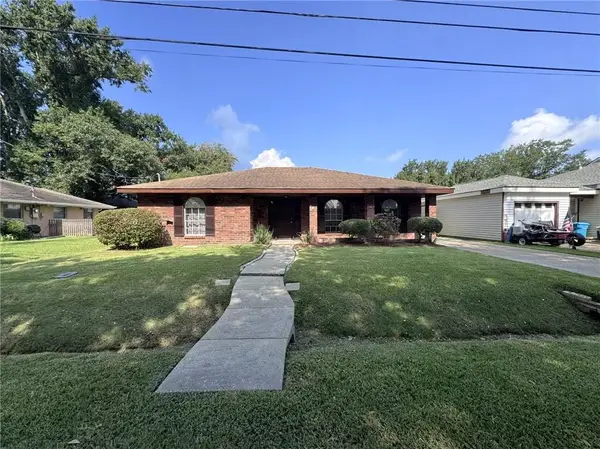 $219,900Active3 beds 2 baths1,965 sq. ft.
$219,900Active3 beds 2 baths1,965 sq. ft.461 Clayton Street, Norco, LA 70079
MLS# RANO2513949Listed by: THE AGENCY OF M. GRASS GROUP, LLC $174,900Active2 beds 2 baths1,205 sq. ft.
$174,900Active2 beds 2 baths1,205 sq. ft.569 Apple Street, Norco, LA 70079
MLS# RANO2519856Listed by: KELLER WILLIAMS REALTY 455-0100 $219,000Active3 beds 3 baths2,030 sq. ft.
$219,000Active3 beds 3 baths2,030 sq. ft.51 Good Hope Street, Norco, LA 70079
MLS# RANO2520287Listed by: KELLER WILLIAMS REALTY 455-0100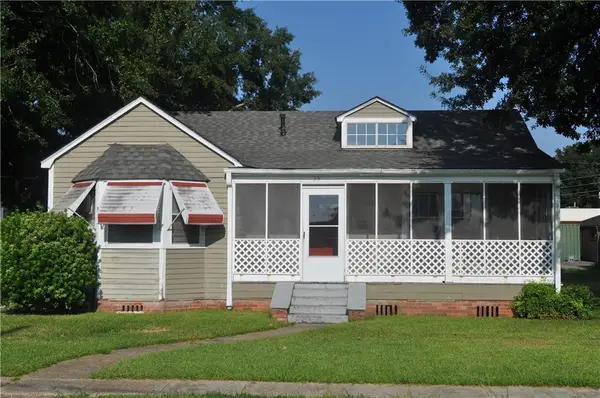 $173,000Active3 beds 1 baths1,222 sq. ft.
$173,000Active3 beds 1 baths1,222 sq. ft.35 Good Hope Street, Norco, LA 70079
MLS# RANO2520850Listed by: KELLER WILLIAMS REALTY 455-0100

