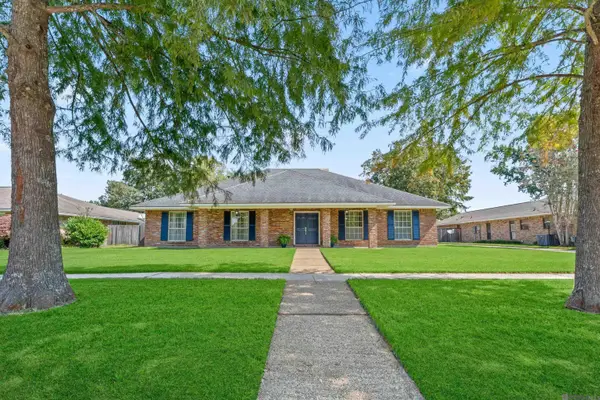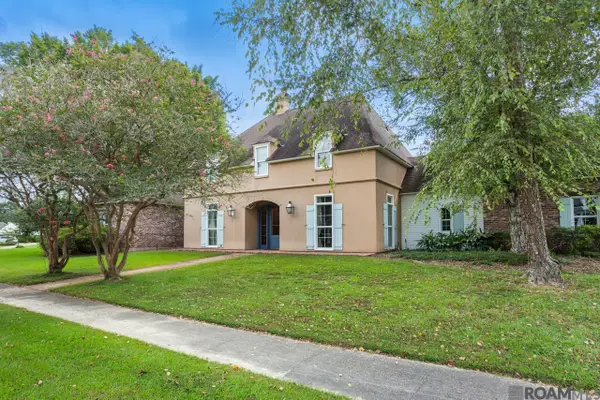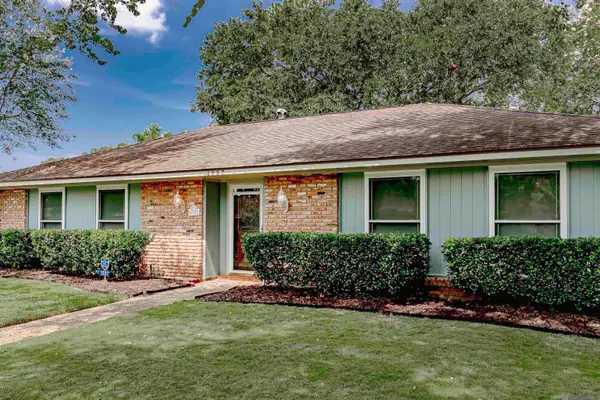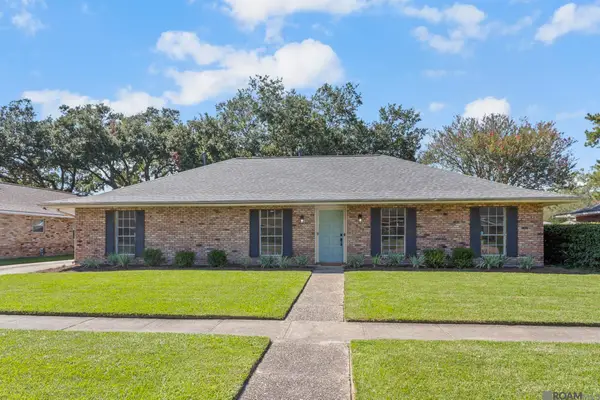1145 Wyatt Dr, Saint George, LA 70810
Local realty services provided by:Better Homes and Gardens Real Estate Tiger Town
Listed by:ryn jones
Office:re/max professional
MLS#:2025016517
Source:LA_GBRMLS
Price summary
- Price:$749,000
- Price per sq. ft.:$157.68
About this home
Sports Lover’s Dream in Oak Hills! Discover this exceptional 5-bedroom, 3.5-bath home situated on two FULL LOTS in the highly desirable Oak Hills community. Perfectly designed for both entertaining and everyday living, this property offers unmatched indoor and outdoor amenities. The kitchen features a GAS cooktop with pot filler, DOUBLE ovens, travertine counters & a spacious center island with seating. Enjoy casual dining in the attached breakfast/keeping room in addition to the formal dining room. The primary suite is a private retreat with a luxurious bath boasting a DOUBLE VANITY, TRAVERTINE counters, large walk-in shower and separate soaking tub. The spacious living room with GAS LOG FIREPLACE overlooks the amazing backyard oasis, where you’ll find a HEATED 25-meter lap pool with commercial-grade equipment, an outdoor kitchen with grill, refrigerator, and sink, and a GAZEBO with seating. Sports enthusiasts will love the full-size BASKETBALL/TENNIS COURT, built in water fountain and the abundance of additional green space! The downstairs BONUS room with private entrance, bar with connecting full bath & bedroom offers versatile living space—easily converted into a primary suite or “mother-in-law” suite. Additional features include a large laundry room with sink, 2 car carport with attached storage, fully fenced yard with automatic driveway gate. This one-of-a-kind property combines comfort, style, and recreation in a prime location!
Contact an agent
Home facts
- Year built:1991
- Listing ID #:2025016517
- Added:11 day(s) ago
- Updated:September 09, 2025 at 05:38 PM
Rooms and interior
- Bedrooms:5
- Total bathrooms:3
- Full bathrooms:3
- Living area:3,745 sq. ft.
Heating and cooling
- Cooling:2 or More Units Cool
- Heating:2 or More Units Heat, Central
Structure and exterior
- Year built:1991
- Building area:3,745 sq. ft.
- Lot area:0.53 Acres
Utilities
- Water:Public
- Sewer:Public Sewer
Finances and disclosures
- Price:$749,000
- Price per sq. ft.:$157.68
New listings near 1145 Wyatt Dr
- New
 $439,700Active4 beds 2 baths2,552 sq. ft.
$439,700Active4 beds 2 baths2,552 sq. ft.11931 Oakshire Ave, Baton Rouge, LA 70810
MLS# 2025017131Listed by: COMPASS - PERKINS - New
 $365,000Active4 beds 2 baths2,212 sq. ft.
$365,000Active4 beds 2 baths2,212 sq. ft.12006 Towering Oaks Dr, Saint George, LA 70810
MLS# 2025016967Listed by: DEL RIO REAL ESTATE, INC.  $500,000Pending4 beds 3 baths3,814 sq. ft.
$500,000Pending4 beds 3 baths3,814 sq. ft.510 Hidden Lake Ct, Saint George, LA 70810
MLS# 2025016959Listed by: COMPASS - PERKINS- New
 $140,000Active2 beds 1 baths1,240 sq. ft.
$140,000Active2 beds 1 baths1,240 sq. ft.923 Ridgepoint Ct #923, Baton Rouge, LA 70810
MLS# 2025016933Listed by: KELLER WILLIAMS REALTY-FIRST CHOICE - New
 $279,000Active4 beds 2 baths2,168 sq. ft.
$279,000Active4 beds 2 baths2,168 sq. ft.10242 Winterhue Dr, Baton Rouge, LA 70810
MLS# 2025016928Listed by: BURNS & CO., INC. - New
 $321,425Active3 beds 2 baths1,895 sq. ft.
$321,425Active3 beds 2 baths1,895 sq. ft.3566 Atwater Villas Ave, Baton Rouge, LA 70810
MLS# 2025016904Listed by: CICERO REALTY, LLC  $1,475,000Pending4 beds 4 baths4,375 sq. ft.
$1,475,000Pending4 beds 4 baths4,375 sq. ft.11707 Silo Dr, Baton Rouge, LA 70810
MLS# 2025016907Listed by: KEYSTONE RESIDENTIAL $260,000Pending3 beds 2 baths1,842 sq. ft.
$260,000Pending3 beds 2 baths1,842 sq. ft.1337 Rue Desiree, Baton Rouge, LA 70810
MLS# 2025016875Listed by: PENNANT REAL ESTATE- New
 $379,900Active4 beds 2 baths2,107 sq. ft.
$379,900Active4 beds 2 baths2,107 sq. ft.1537 Rue Crozat, Baton Rouge, LA 70810
MLS# 2025016849Listed by: PINO & ASSOCIATES - New
 $500,000Active4 beds 3 baths2,461 sq. ft.
$500,000Active4 beds 3 baths2,461 sq. ft.750 Wheatsheaf Dr, Baton Rouge, LA 70810
MLS# 2025016844Listed by: COLDWELL BANKER ONE
