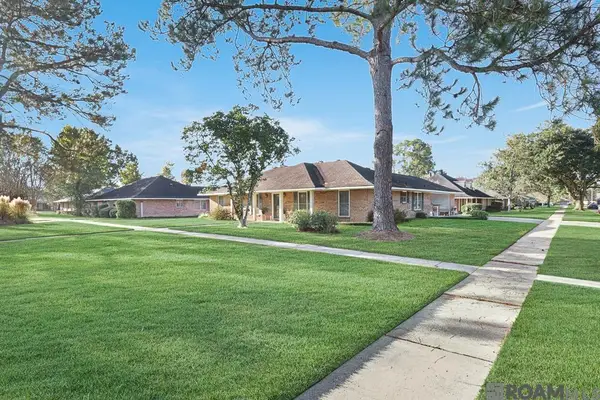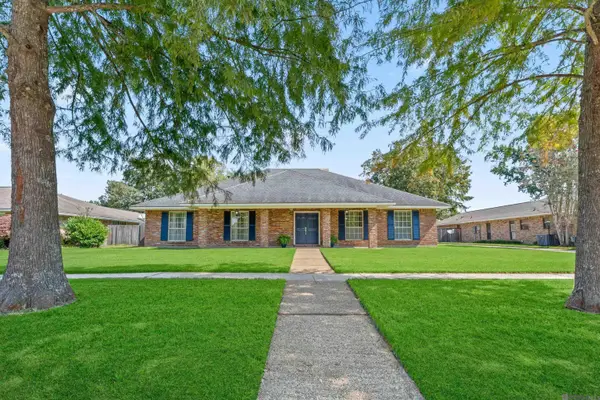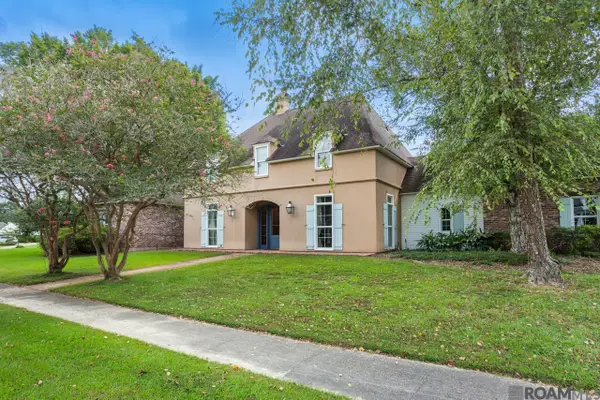542 High Lake Dr, Oak Hills Place, LA 70810
Local realty services provided by:Better Homes and Gardens Real Estate Tiger Town
542 High Lake Dr,Saint George, LA 70810
$799,000
- 4 Beds
- 4 Baths
- 3,860 sq. ft.
- Single family
- Active
Listed by:leighton thorning
Office:re/max professional
MLS#:2025007475
Source:LA_GBRMLS
Price summary
- Price:$799,000
- Price per sq. ft.:$129.46
About this home
Welcome to this meticulously maintained home 4-bedroom, 1-story split floor plan home that is the perfect blend of comfort, functionality, & style. Situated on a spacious lot in desirable Lakeside, the home offers an inviting layout with generously sized bedrooms, a bright and open living area, & thoughtful touches throughout. The owners have lovingly taken care of this special home for over 40 years, & it shows! Just over 3800 soft, this home literally has EVERYTHING from a whole home generator, to a salt water pool, to 4 full baths plus an almost 400 sqft cooled workshop, the list just goes on! Once in the foyer, you will immediately understand how special this home is as you are greeted with pristine wood floors, & custom millwork. The spacious living room is the center of the home & complete with a wood burning fireplace. The kitchen & breakfast area are located just off of the living room, & are to die for with TONS of storage, gorgeous Taj Mahal quartzite, custom reclaimed Cypress cabinets & so much more! The primary suite is tucked away & is a TRUE RETREAT with more than 800 soft, plus an updated primary bath with Sienna Bardeaux granite PLUS heated floors. There are 2 other generously sized bedrooms plus 2 more full bathrooms in this wing of the home PLUS a bonus hobby room! On the other side of the home, you will find an oversized play room, complete with a bedroom and full bath. Step outside to your private backyard retreat featuring a sparkling salt water pool—ideal for relaxing or entertaining. For the hobbyist or handyman, there's a dedicated COOLED workshop with a 220 volt circuit, while the 520 sqft boat port complete with a 40 amp circuit adds convenience for water enthusiasts. The whole-home generator ensures you're always prepared, providing peace of mind year-round plus a full security system with 8 hard wired cameras for your sense of security. They just don’t make them like this anymore, and trust me…you are going to want to see this one!
Contact an agent
Home facts
- Year built:1983
- Listing ID #:2025007475
- Added:153 day(s) ago
- Updated:September 12, 2025 at 08:41 PM
Rooms and interior
- Bedrooms:4
- Total bathrooms:4
- Full bathrooms:4
- Living area:3,860 sq. ft.
Heating and cooling
- Cooling:2 or More Units Cool
- Heating:2 or More Units Heat, Central, Gas Heat
Structure and exterior
- Year built:1983
- Building area:3,860 sq. ft.
- Lot area:0.65 Acres
Utilities
- Water:Public
- Sewer:Public Sewer
Finances and disclosures
- Price:$799,000
- Price per sq. ft.:$129.46
New listings near 542 High Lake Dr
- New
 $348,500Active3 beds 2 baths1,917 sq. ft.
$348,500Active3 beds 2 baths1,917 sq. ft.1526 Rue Crozat, Saint George, LA 70810
MLS# 2025017778Listed by: RE/MAX SELECT - New
 $317,500Active3 beds 2 baths1,755 sq. ft.
$317,500Active3 beds 2 baths1,755 sq. ft.11710 N Oak Hills Pkwy, Baton Rouge, LA 70810
MLS# 2025017582Listed by: REGENCY REAL ESTATE LLC - New
 $1,125,000Active3 beds 3 baths3,324 sq. ft.
$1,125,000Active3 beds 3 baths3,324 sq. ft.11437 Center Court Blvd, Baton Rouge, LA 70810
MLS# 2025017254Listed by: COMPASS - PERKINS  $439,700Pending4 beds 2 baths2,552 sq. ft.
$439,700Pending4 beds 2 baths2,552 sq. ft.11931 Oakshire Ave, Baton Rouge, LA 70810
MLS# 2025017131Listed by: COMPASS - PERKINS- Open Sun, 2 to 4pm
 $365,000Active4 beds 2 baths2,212 sq. ft.
$365,000Active4 beds 2 baths2,212 sq. ft.12006 Towering Oaks Dr, Saint George, LA 70810
MLS# 2025016967Listed by: DEL RIO REAL ESTATE, INC.  $500,000Pending4 beds 3 baths3,814 sq. ft.
$500,000Pending4 beds 3 baths3,814 sq. ft.510 Hidden Lake Ct, Saint George, LA 70810
MLS# 2025016959Listed by: COMPASS - PERKINS $140,000Active2 beds 1 baths1,240 sq. ft.
$140,000Active2 beds 1 baths1,240 sq. ft.923 Ridgepoint Ct #923, Baton Rouge, LA 70810
MLS# 2025016933Listed by: KELLER WILLIAMS REALTY-FIRST CHOICE $275,000Active4 beds 2 baths2,168 sq. ft.
$275,000Active4 beds 2 baths2,168 sq. ft.10242 Winterhue Dr, Baton Rouge, LA 70810
MLS# 2025016928Listed by: BURNS & CO., INC. $321,425Active3 beds 2 baths1,895 sq. ft.
$321,425Active3 beds 2 baths1,895 sq. ft.3566 Atwater Villas Ave, Baton Rouge, LA 70810
MLS# 2025016904Listed by: CICERO REALTY, LLC $1,475,000Pending4 beds 4 baths4,375 sq. ft.
$1,475,000Pending4 beds 4 baths4,375 sq. ft.11707 Silo Dr, Baton Rouge, LA 70810
MLS# 2025016907Listed by: KEYSTONE RESIDENTIAL
