15722 Maxwell Dr, Old Jefferson, LA 70817
Local realty services provided by:Better Homes and Gardens Real Estate Rhodes Realty
15722 Maxwell Dr,Saint George, LA 70817
$1,200,000
- 4 Beds
- 5 Baths
- 3,304 sq. ft.
- Single family
- Active
Listed by: jen s burns
Office: craft realty
MLS#:BR2025002728
Source:LA_RAAMLS
Price summary
- Price:$1,200,000
- Price per sq. ft.:$257.95
- Monthly HOA dues:$91.25
About this home
Experience the pinnacle of luxury in this stunning custom-built home by award-winning Manchac Homes, located in the sought-after Long Farm community. Designed with exceptional craftsmanship and high-end finishes, this home offers both beauty and functionality. The heart of the home is a chef's dream kitchen, complete with a high-end appliance package, custom cabinetry, and an oversized island perfect for entertaining. A scullery kitchen provides extra prep and storage space, ensuring a seamless culinary experience. The wine room adds an elegant touch for collectors and hosts alike. Throughout the home, wood floors, intricate millwork, and luxury finishes create an atmosphere of sophistication. A striking wrought iron handrail leads to the upper level, where additional bedrooms offer a refined retreat. Every detail has been thoughtfully curated to blend style and functionality, making this home a true masterpiece. Don't miss this rare opportunity to own a Manchac Homes design in Long Farm
Contact an agent
Home facts
- Year built:2025
- Listing ID #:BR2025002728
- Added:310 day(s) ago
- Updated:January 11, 2026 at 08:53 PM
Rooms and interior
- Bedrooms:4
- Total bathrooms:5
- Full bathrooms:4
- Half bathrooms:1
- Living area:3,304 sq. ft.
Heating and cooling
- Cooling:Central Air, Multi Units
- Heating:Central Heat, Natural Gas
Structure and exterior
- Year built:2025
- Building area:3,304 sq. ft.
- Lot area:0.16 Acres
Finances and disclosures
- Price:$1,200,000
- Price per sq. ft.:$257.95
New listings near 15722 Maxwell Dr
- New
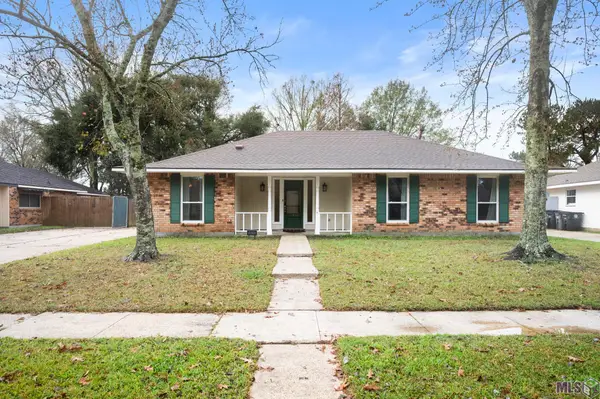 $225,000Active3 beds 2 baths1,522 sq. ft.
$225,000Active3 beds 2 baths1,522 sq. ft.14936 Currency Dr, Baton Rouge, LA 70817
MLS# BR2026000581Listed by: KELLER WILLIAMS REALTY-FIRST CHOICE - New
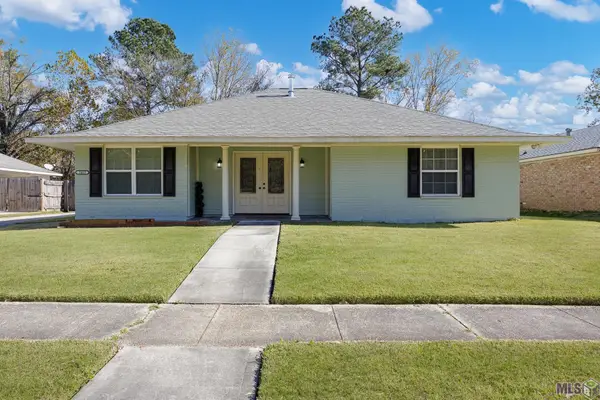 $270,000Active3 beds 3 baths2,392 sq. ft.
$270,000Active3 beds 3 baths2,392 sq. ft.7463 Proxie Dr, Baton Rouge, LA 70817
MLS# BR2026000584Listed by: GOODWOOD REALTY - New
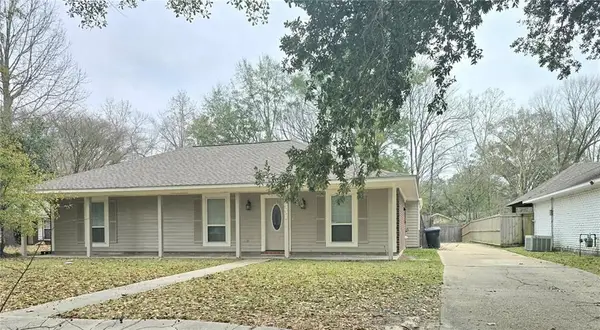 $199,900Active3 beds 2 baths1,550 sq. ft.
$199,900Active3 beds 2 baths1,550 sq. ft.7331 Board Drive, Baton Rouge, LA 70817
MLS# 2537145Listed by: PROPERTIES PREFERRED - New
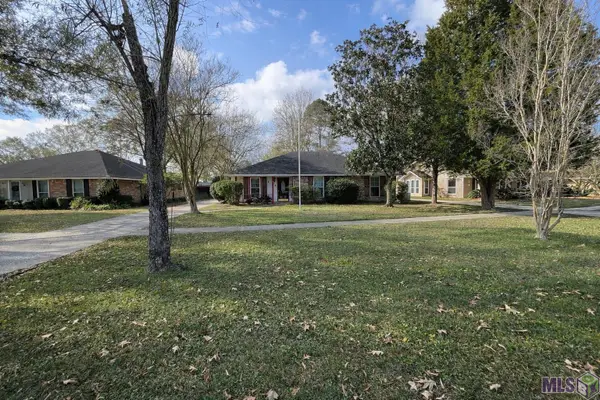 $185,000Active3 beds 2 baths1,513 sq. ft.
$185,000Active3 beds 2 baths1,513 sq. ft.8034 Baringer Rd, Baton Rouge, LA 70817
MLS# BR2026000569Listed by: LPT REALTY, LLC - New
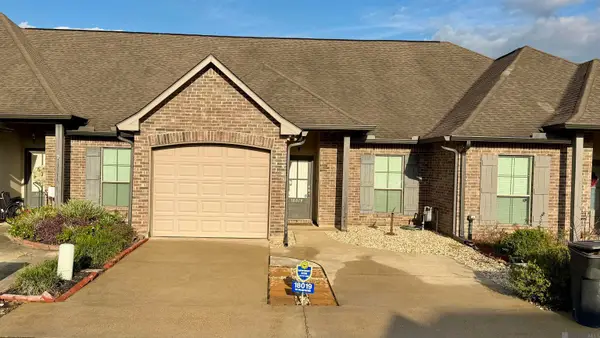 $225,000Active2 beds 2 baths1,268 sq. ft.
$225,000Active2 beds 2 baths1,268 sq. ft.18019 Spring Creek Dr, Baton Rouge, LA 70817
MLS# 2026000544Listed by: KELLER WILLIAMS REALTY RED STICK PARTNERS - New
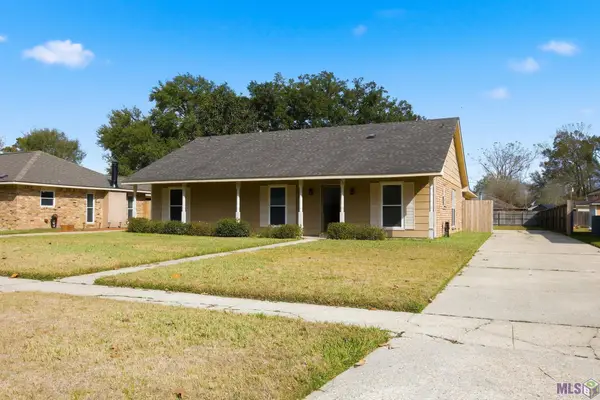 $212,000Active3 beds 2 baths1,541 sq. ft.
$212,000Active3 beds 2 baths1,541 sq. ft.7835 Board Dr, Baton Rouge, LA 70817
MLS# BR2026000442Listed by: UNITED PROPERTIES OF LOUISIANA - New
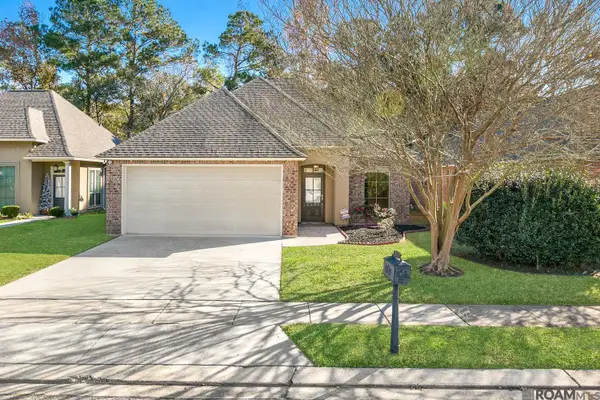 $310,000Active3 beds 2 baths1,829 sq. ft.
$310,000Active3 beds 2 baths1,829 sq. ft.6405 Ridge Way Ave, Baton Rouge, LA 70817
MLS# 2026000363Listed by: REVE REALTORS - New
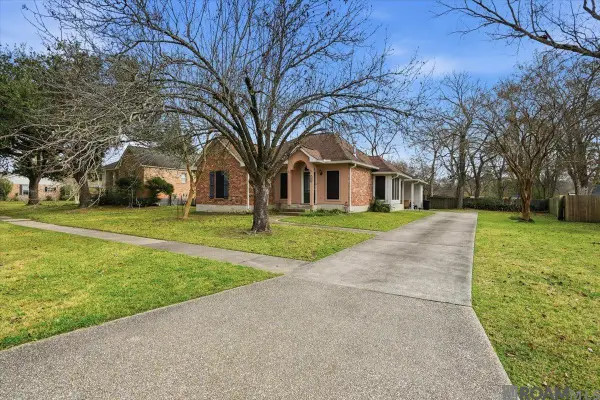 $225,000Active3 beds 2 baths1,413 sq. ft.
$225,000Active3 beds 2 baths1,413 sq. ft.7231 Vice President Dr, Baton Rouge, LA 70817
MLS# 2026000322Listed by: LPT REALTY, LLC - New
 $335,000Active4 beds 2 baths2,253 sq. ft.
$335,000Active4 beds 2 baths2,253 sq. ft.17525 Waterloo Dr, Baton Rouge, LA 70817
MLS# 2026000183Listed by: KELLER WILLIAMS REALTY-FIRST CHOICE - New
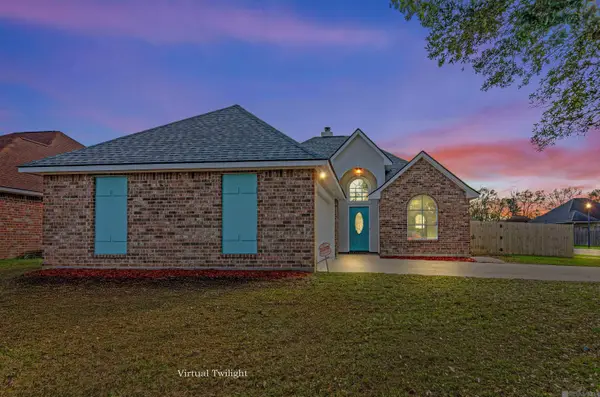 $269,999Active3 beds 2 baths1,500 sq. ft.
$269,999Active3 beds 2 baths1,500 sq. ft.16306 Somersby, Baton Rouge, LA 70817
MLS# 2026000075Listed by: PREMIER PARTNERS REALTY
