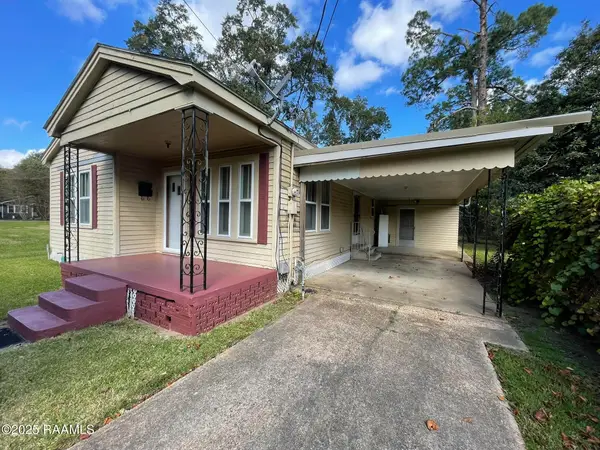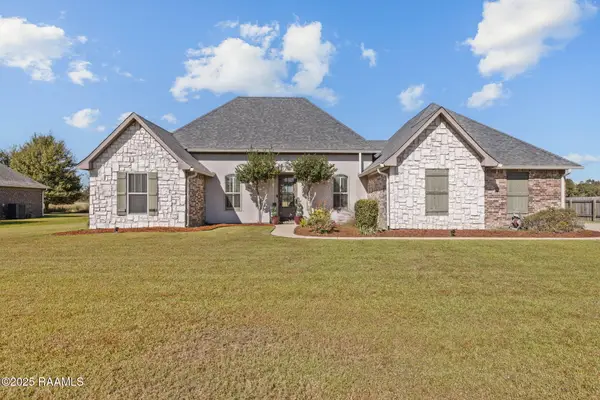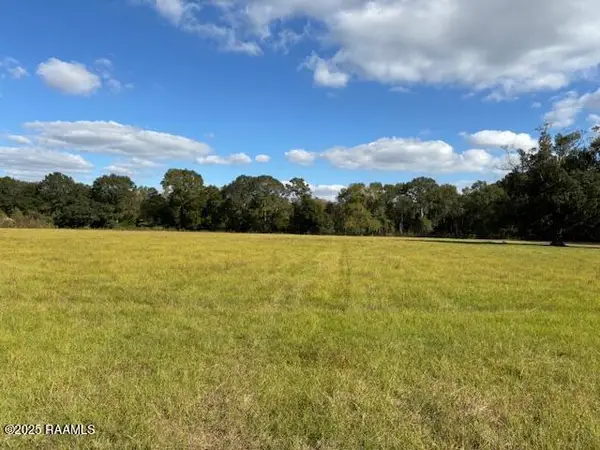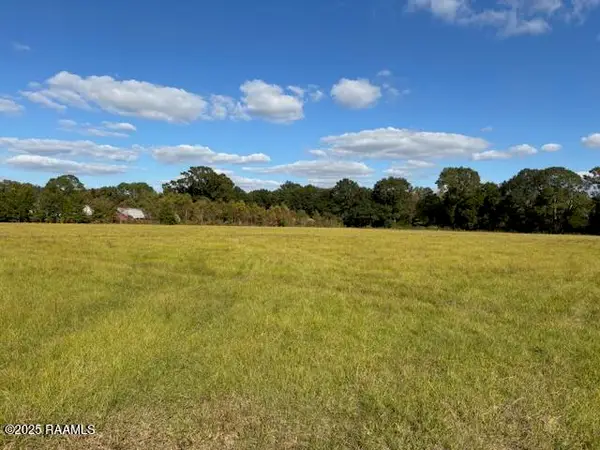1217 Wellington Avenue, Opelousas, LA 70570
Local realty services provided by:Better Homes and Gardens Real Estate Rhodes Realty
Listed by: dianne d dejean
Office: compass
MLS#:2020022663
Source:LA_RAAMLS
Price summary
- Price:$355,000
- Price per sq. ft.:$79.42
About this home
No loss of power here! Home has a whole house generator! Seller is willing to consider participating in closing costs. This brick traditional custom built home owned by its builder, JB Viviano (one owner family home) and has acreage in the private Kingston Place Subdivision about a mile from I-49 outside of the city limits near Opelousas General hospital. It has a workshop, a large outdoor kitchen under roof with half bath and two stoves and storage galore, a greenhouse, dog kennels, a sunroom with skylights, large flagstone patio with a built-in grill ,and a gorgeous yard with two giant live oak trees, wisterias, azaleas and other unique plantings. It also has a small koi pond. Along the flagstone walk way, walk to the front door with a porch with mounted lanterns. Enter the front foyer to the great room with a fireplace. This room overlooks the sunroom. The kitchen is updated with granite and stainless steel Bosch gas cooktop and separate oven range. It has lots of cabinets with pullouts, a pantry and a computer nook. It has a beautiful stained glass window and double crown moldings. Kitchen has a breakfast area and also leads to a formal dining room with a tray ceiling. Down the hall is an office, and leads to the other wing of the home with 4 bedrooms and 3 baths. All rooms are large. One bedroom has built-ins and a large study desk. The primary suite is huge with double closets and then an updated primary bath with a very large walk-in closet , linen closet, jacuzzi and separate shower. The entire home is solid sheeting, tongue and groove, center match. walls. It was built to perfection and well maintained by its owners. Roof and ac units are fairly new. The carport is a large two car carport and there is also a parking pad for extra cars. No worries about hurricane season! This home comes with a whole house generator! This home is a great buy with all it has to offer. Make an appointment today!
Contact an agent
Home facts
- Year built:1971
- Listing ID #:2020022663
- Added:213 day(s) ago
- Updated:November 09, 2025 at 04:26 PM
Rooms and interior
- Bedrooms:4
- Total bathrooms:4
- Full bathrooms:3
- Half bathrooms:1
- Living area:3,390 sq. ft.
Heating and cooling
- Cooling:Central Air, Multi Units, Window Unit(s)
- Heating:Central Heat, Electric
Structure and exterior
- Roof:Composition
- Year built:1971
- Building area:3,390 sq. ft.
- Lot area:1.2 Acres
Schools
- High school:Opelousas
- Middle school:Opelousas
- Elementary school:Northeast
Finances and disclosures
- Price:$355,000
- Price per sq. ft.:$79.42
New listings near 1217 Wellington Avenue
- New
 $80,000Active3 beds 2 baths1,429 sq. ft.
$80,000Active3 beds 2 baths1,429 sq. ft.116 W Bertheaud Avenue, Opelousas, LA 70570
MLS# 2500005357Listed by: REALITY REALTY, LLC - Open Sun, 7:30 to 9pmNew
 $300,000Active3 beds 3 baths1,933 sq. ft.
$300,000Active3 beds 3 baths1,933 sq. ft.177 Petite Rue De Landon, Opelousas, LA 70570
MLS# 2500005325Listed by: REAL BROKER, LLC - New
 $50,000Active2.89 Acres
$50,000Active2.89 Acres2 Wisdom Road, Opelousas, LA 70570
MLS# 2500005306Listed by: DCG/AGUILLARD REALTY - New
 $25,000Active3 beds 1 baths1,000 sq. ft.
$25,000Active3 beds 1 baths1,000 sq. ft.606 Herman Street, Opelousas, LA 70570
MLS# 2500005294Listed by: RE/MAX EXCELLENCE - New
 $50,000Active2.89 Acres
$50,000Active2.89 Acres1 Wisdom Road, Opelousas, LA 70570
MLS# 2500005304Listed by: DCG/AGUILLARD REALTY - New
 $179,000Active3 beds 2 baths1,225 sq. ft.
$179,000Active3 beds 2 baths1,225 sq. ft.1973 Prairie Ronde Highway, Opelousas, LA 70570
MLS# 2500005273Listed by: REALITY REALTY, LLC - New
 $284,900Active3 beds 3 baths3,232 sq. ft.
$284,900Active3 beds 3 baths3,232 sq. ft.1701 Wilson Drive, Opelousas, LA 70570
MLS# 2529743Listed by: CONGRESS REALTY, INC. - New
 $26,500Active3 beds 3 baths1,600 sq. ft.
$26,500Active3 beds 3 baths1,600 sq. ft.604 Choctaw Drive, Opelousas, LA 70570
MLS# 2500005248Listed by: REALHOME SERVICES & SOLUTIONS - New
 $195,000Active5 beds 3 baths2,000 sq. ft.
$195,000Active5 beds 3 baths2,000 sq. ft.121 W Andrus Avenue, Opelousas, LA 70570
MLS# 2500005229Listed by: REAL BROKER, LLC - New
 $240,500Active4 beds 2 baths1,874 sq. ft.
$240,500Active4 beds 2 baths1,874 sq. ft.363 Crowne Parc Drive, Opelousas, LA 70570
MLS# 2500005170Listed by: KELLER WILLIAMS REALTY ACADIANA
