128 Crestview Drive, Opelousas, LA 70570
Local realty services provided by:Better Homes and Gardens Real Estate Rhodes Realty
128 Crestview Drive,Opelousas, LA 70570
$285,000
- 4 Beds
- 3 Baths
- 2,938 sq. ft.
- Single family
- Active
Listed by: colby richard, lana soileau
Office: real broker, llc.
MLS#:2500005882
Source:LA_RAAMLS
Price summary
- Price:$285,000
- Price per sq. ft.:$97
About this home
Imagine truly escaping the noise and finding your own peaceful retreat, all while enjoying the welcoming feel of an established neighborhood. This classic one-owner home, nestled in the picturesque Fort Hamilton Heights community, offers the best of both worlds: quiet country charm on over three acres of lush landscape, combined with the convenience of a well-located area.Step inside to experience the generous layout. The thoughtful split-floor plan provides a comfortable primary suite and multiple oversized living areas ideal for everyday living or entertaining. Whether hosting a holiday meal in the spacious dining room or enjoying a cozy evening in the separate living room, the flow of the home feels effortless.The kitchen serves as the inviting center of the home, ready for your culinary ideas. The expansive layout also includes a fantastic side room with its own half-bath and sliding glass doors to the courtyard--perfect for a home office, media area, hobby space, or game room to suit your lifestyle.The property sits on a gently rolling hill, offering stunning views and exceptional privacy. Homes with this amount of land, solid construction, and thoughtful design are truly rare. More than just a house, it's a setting ready for your next chapter.Don't miss the chance to explore this unique opportunity in Fort Hamilton Heights. Schedule your private tour today and discover why this home stands out as something special.Priced below appraised value.
Contact an agent
Home facts
- Listing ID #:2500005882
- Added:91 day(s) ago
- Updated:February 15, 2026 at 04:06 PM
Rooms and interior
- Bedrooms:4
- Total bathrooms:3
- Full bathrooms:2
- Half bathrooms:1
- Flooring:Vinyl
- Bathrooms Description:Special Bath
- Kitchen Description:Dishwasher, Electric Cooktop, Electric Stove Con, Formica Counters, Kitchen Island
- Living area:2,938 sq. ft.
Heating and cooling
- Cooling:Central Air
- Heating:Central Heat
Structure and exterior
- Roof:Composition
- Building area:2,938 sq. ft.
- Lot area:3.37 Acres
- Lot Features:Landscaped, Sloped
- Architectural Style:Traditional
- Construction Materials:Brick Veneer, Frame
- Exterior Features:Covered Patio, Sloped
- Foundation Description:Slab
- Levels:1 Story
Schools
- High school:Call School Board
- Middle school:Call School Board
- Elementary school:Call School Board
Finances and disclosures
- Price:$285,000
- Price per sq. ft.:$97
Features and amenities
- Appliances:Dishwasher, Electric Cooktop, Electric Stove Con
- Laundry features:Electric Dryer Hookup, Washer Hookup
- Amenities:Bay Window(s), Built-in Features, Double Pane Windows
New listings near 128 Crestview Drive
- New
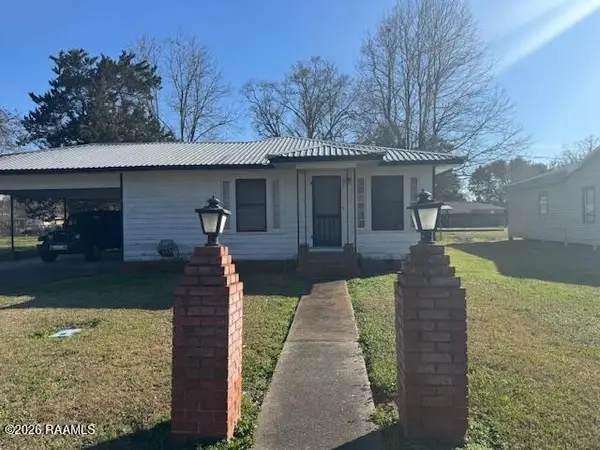 $89,000Active3 beds 2 baths1,500 sq. ft.
$89,000Active3 beds 2 baths1,500 sq. ft.222 Sonny Street, Opelousas, LA 70570
MLS# 2600001433Listed by: COMPASS - New
 $229,900Active4 beds 2 baths1,920 sq. ft.
$229,900Active4 beds 2 baths1,920 sq. ft.313 Longwood Drive, Opelousas, LA 70570
MLS# 2600001408Listed by: RELIANCE REAL ESTATE GROUP - New
 $24,000Active4.74 Acres
$24,000Active4.74 Acres919 Heidi B Road, Opelousas, LA 70570
MLS# 2600001396Listed by: REAL BROKER, LLC - New
 $269,900Active4 beds 3 baths2,116 sq. ft.
$269,900Active4 beds 3 baths2,116 sq. ft.215 Saint Ann Avenue, Opelousas, LA 70570
MLS# 2600001244Listed by: CENTURY 21 ACTION REALTY - New
 $409,900Active3 beds 3 baths3,735 sq. ft.
$409,900Active3 beds 3 baths3,735 sq. ft.152 Wisteria Drive, Opelousas, LA 70570
MLS# 2600001230Listed by: KELLER WILLIAMS REALTY ACADIANA - New
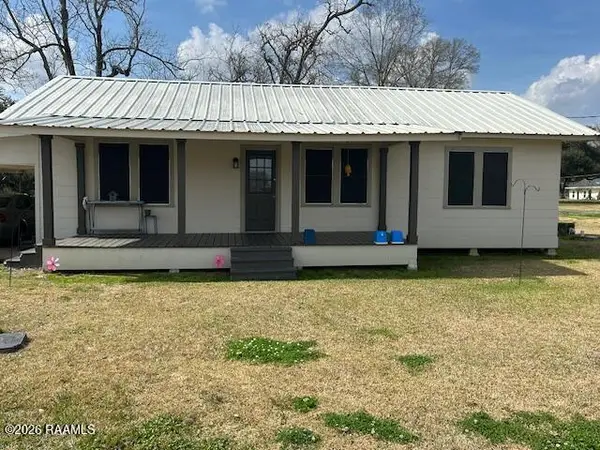 $385,000Active2 beds 1 baths900 sq. ft.
$385,000Active2 beds 1 baths900 sq. ft.2952 Linwood Loop, Opelousas, LA 70570
MLS# 2600001208Listed by: REAL BROKER, LLC - New
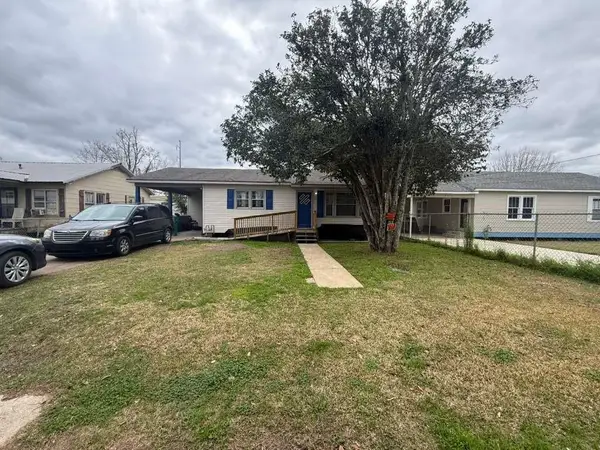 $74,900Active2 beds 1 baths900 sq. ft.
$74,900Active2 beds 1 baths900 sq. ft.1311 Henry Street, Opelousas, LA 70570
MLS# 2543362Listed by: CONGRESS REALTY, INC. - New
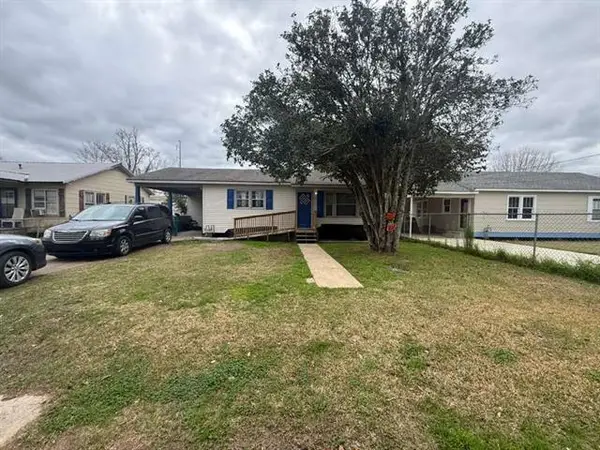 $74,900Active2 beds 1 baths900 sq. ft.
$74,900Active2 beds 1 baths900 sq. ft.1311 Henry Street, Opelousas, LA 70570
MLS# NO2543362Listed by: CONGRESS REALTY, INC. - New
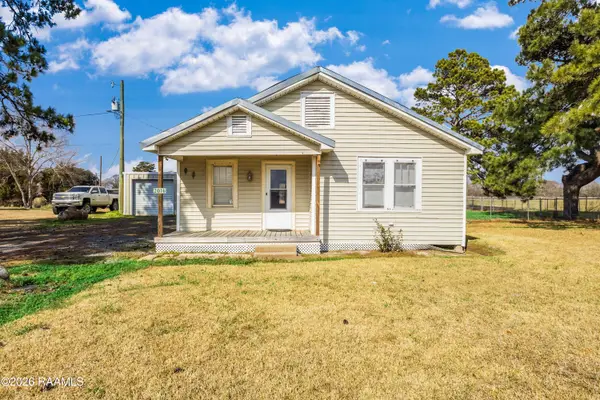 $98,500Active2 beds 1 baths1,034 sq. ft.
$98,500Active2 beds 1 baths1,034 sq. ft.2016 Federal Road, Opelousas, LA 70570
MLS# 2600001104Listed by: EVOLVE REALTY, LLC - New
 $250,000Active30.96 Acres
$250,000Active30.96 AcresTbd Canal Road, Opelousas, LA 70570
MLS# 2600001106Listed by: KEATY REAL ESTATE TEAM

