151 Suzanne Dejean Drive, Opelousas, LA 70570
Local realty services provided by:Better Homes and Gardens Real Estate Rhodes Realty
151 Suzanne Dejean Drive,Opelousas, LA 70570
$325,000
- 3 Beds
- 2 Baths
- 1,859 sq. ft.
- Single family
- Active
Listed by: tina hebert
Office: compass
MLS#:2500005800
Source:LA_RAAMLS
Price summary
- Price:$325,000
- Price per sq. ft.:$174.83
About this home
Just south of Opelousas, this home sits on a large lot in Grant Subdivision and has much to offer. A few of those upgrades include an outdoor kitchen with a half bath, a spacious workshop with RV and generator hookups, and an additional room off the kitchen, not included in the square footage, that could be used as an office, a bonus room, or an additional bedroom. With three bedrooms and two full baths, this home has ample space for its new owners. The open floor plan reveals a large kitchen with granite countertops and an oversized island for extra seating that is completely open to the spacious living area with vaulted ceilings and a beautiful exposed beam. The main bedroom leads to your beautiful en-suite with double sinks, a whirlpool tub, separate walk-in shower, and makeup vanity. Security system with 8 cameras. Ceilings and walls are fully sheeted with plywood. 18 x 24 shop with RV and generator hookups. Attached 11 x 24 outdoor kitchen with AC and 1/2 bath. 20 x 14 Covered Carport with water and electricity great for boat, trailer, RV, etc. Make your appointment to view this home today!
Contact an agent
Home facts
- Listing ID #:2500005800
- Added:94 day(s) ago
- Updated:February 15, 2026 at 04:06 PM
Rooms and interior
- Bedrooms:3
- Total bathrooms:2
- Full bathrooms:2
- Flooring:Tile, Vinyl Plank, Wood
- Bathrooms Description:Double Vanity, Separate Shower
- Kitchen Description:Dishwasher, Disposal, Granite Counters, Kitchen Island, Microwave
- Living area:1,859 sq. ft.
Heating and cooling
- Cooling:Central Air
- Heating:Central Heat, Natural Gas
Structure and exterior
- Roof:Composition
- Building area:1,859 sq. ft.
- Lot area:0.37 Acres
- Architectural Style:Acadian
- Construction Materials:Brick, Brick Veneer, HardiPlank Type
- Exterior Features:Outdoor Kitchen, Outside Light, RV/Boat Storage, Workshop
- Foundation Description:Slab
- Levels:1 Story
Schools
- High school:Call School Board
- Middle school:Call School Board
- Elementary school:Call School Board
Utilities
- Sewer:Septic Tank
Finances and disclosures
- Price:$325,000
- Price per sq. ft.:$174.83
Features and amenities
- Appliances:Dishwasher, Microwave
- Laundry features:Electric Dryer Hookup, Washer Hookup
- Amenities:Bay Window(s), Computer Nook, Crown Molding, High Ceilings, Lighting, Outdoor Kitchen, Separate Shower, Walk-In Closet(s), Window Treatments, Wood Frames
New listings near 151 Suzanne Dejean Drive
- New
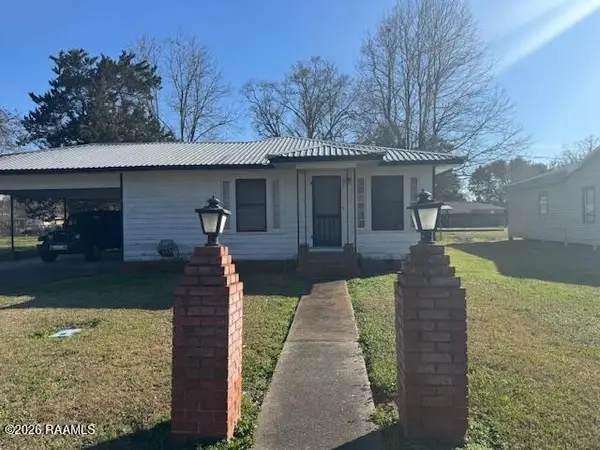 $89,000Active3 beds 2 baths1,500 sq. ft.
$89,000Active3 beds 2 baths1,500 sq. ft.222 Sonny Street, Opelousas, LA 70570
MLS# 2600001433Listed by: COMPASS - New
 $229,900Active4 beds 2 baths1,920 sq. ft.
$229,900Active4 beds 2 baths1,920 sq. ft.313 Longwood Drive, Opelousas, LA 70570
MLS# 2600001408Listed by: RELIANCE REAL ESTATE GROUP - New
 $24,000Active4.74 Acres
$24,000Active4.74 Acres919 Heidi B Road, Opelousas, LA 70570
MLS# 2600001396Listed by: REAL BROKER, LLC - New
 $269,900Active4 beds 3 baths2,116 sq. ft.
$269,900Active4 beds 3 baths2,116 sq. ft.215 Saint Ann Avenue, Opelousas, LA 70570
MLS# 2600001244Listed by: CENTURY 21 ACTION REALTY - New
 $409,900Active3 beds 3 baths3,735 sq. ft.
$409,900Active3 beds 3 baths3,735 sq. ft.152 Wisteria Drive, Opelousas, LA 70570
MLS# 2600001230Listed by: KELLER WILLIAMS REALTY ACADIANA - New
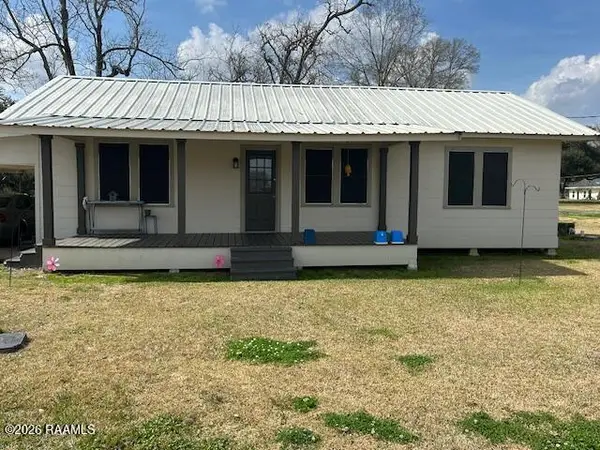 $385,000Active2 beds 1 baths900 sq. ft.
$385,000Active2 beds 1 baths900 sq. ft.2952 Linwood Loop, Opelousas, LA 70570
MLS# 2600001208Listed by: REAL BROKER, LLC - New
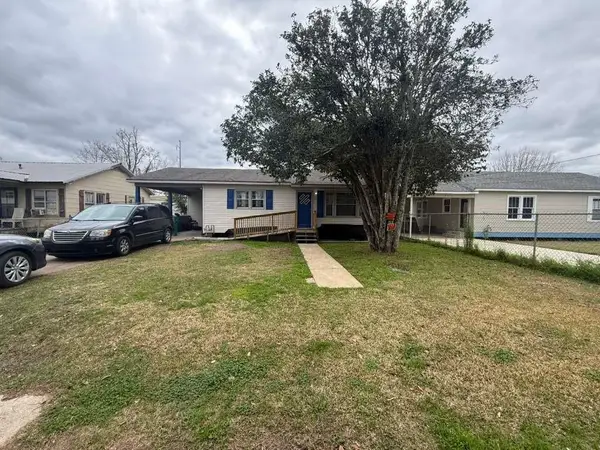 $74,900Active2 beds 1 baths900 sq. ft.
$74,900Active2 beds 1 baths900 sq. ft.1311 Henry Street, Opelousas, LA 70570
MLS# 2543362Listed by: CONGRESS REALTY, INC. - New
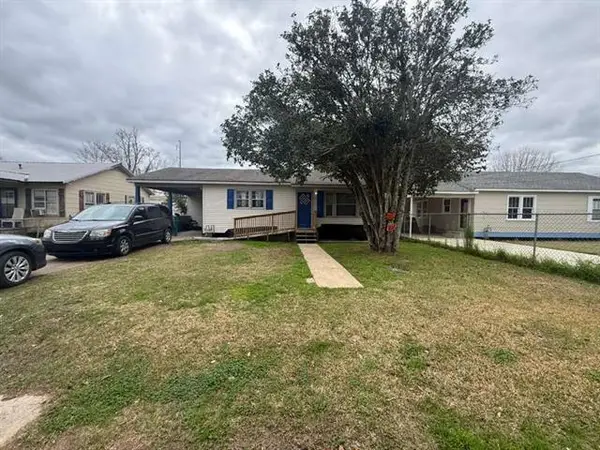 $74,900Active2 beds 1 baths900 sq. ft.
$74,900Active2 beds 1 baths900 sq. ft.1311 Henry Street, Opelousas, LA 70570
MLS# NO2543362Listed by: CONGRESS REALTY, INC. - New
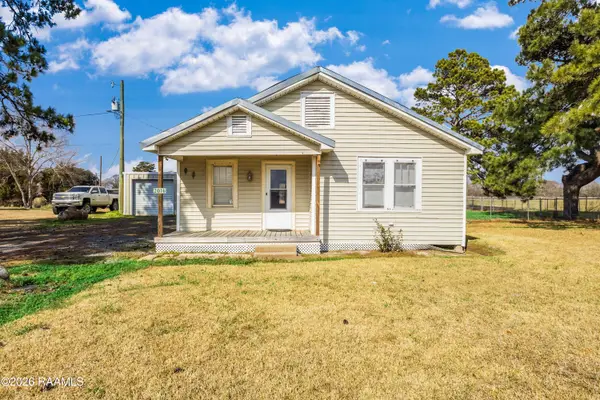 $98,500Active2 beds 1 baths1,034 sq. ft.
$98,500Active2 beds 1 baths1,034 sq. ft.2016 Federal Road, Opelousas, LA 70570
MLS# 2600001104Listed by: EVOLVE REALTY, LLC - New
 $250,000Active30.96 Acres
$250,000Active30.96 AcresTbd Canal Road, Opelousas, LA 70570
MLS# 2600001106Listed by: KEATY REAL ESTATE TEAM

