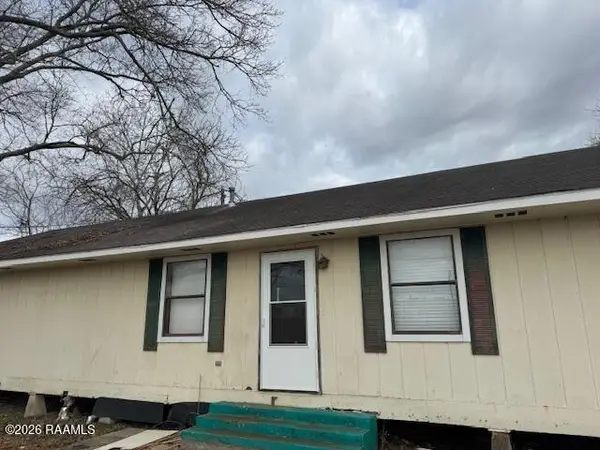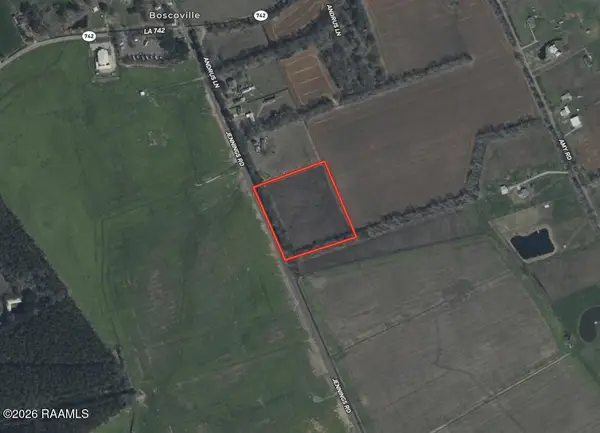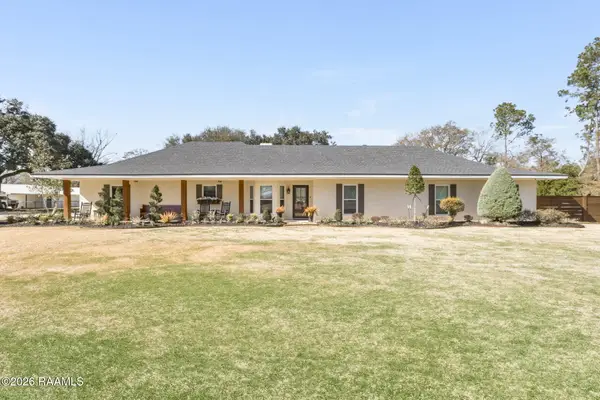195 Rue De Hunter, Opelousas, LA 70570
Local realty services provided by:Better Homes and Gardens Real Estate Rhodes Realty
195 Rue De Hunter,Opelousas, LA 70570
$455,000
- 4 Beds
- 3 Baths
- 2,398 sq. ft.
- Single family
- Active
Listed by: lana soileau
Office: real broker, llc.
MLS#:2500002863
Source:LA_RAAMLS
Price summary
- Price:$455,000
- Price per sq. ft.:$189.74
About this home
Stunning 4 bed, 3 bath home blending French Country charm with modern elegance! The exterior showcases brick and stucco accents, wood shutters, and an inviting arched entry. Inside, an open layout features a chef's kitchen with floor-to-ceiling cabinetry, subway tile, double ovens, 6-burner gas cooktop, and a large island with bar seating. The spacious living room boasts custom built-ins and a cozy fireplace for perfect family gatherings. The primary suite is a true retreat with a soaking tub, walk-in glass shower, and dual vanities. Secondary bedrooms and baths are beautifully designed for comfort and convenience, with a dedicated office/homework nook adding flexibility. Wide-plank wood floors, designer finishes, and soaring ceilings flow throughout. Enjoy outdoor living on the covered patio with wood ceilings and fans, or take advantage of the expansive driveway and 3-car garage. Move-in ready, stylish, and functional--this home checks every box!
Contact an agent
Home facts
- Year built:2018
- Listing ID #:2500002863
- Added:168 day(s) ago
- Updated:February 10, 2026 at 04:59 PM
Rooms and interior
- Bedrooms:4
- Total bathrooms:3
- Full bathrooms:3
- Living area:2,398 sq. ft.
Heating and cooling
- Cooling:Central Air
- Heating:Central Heat
Structure and exterior
- Roof:Composition
- Year built:2018
- Building area:2,398 sq. ft.
- Lot area:0.47 Acres
Schools
- High school:Call School Board
- Middle school:Call School Board
- Elementary school:Call School Board
Utilities
- Sewer:Septic Tank
Finances and disclosures
- Price:$455,000
- Price per sq. ft.:$189.74
New listings near 195 Rue De Hunter
- New
 $150,000Active3 beds 2 baths1,800 sq. ft.
$150,000Active3 beds 2 baths1,800 sq. ft.606 W Landry Street, Opelousas, LA 70570
MLS# 2600000899Listed by: COMPASS - New
 $125,000Active3 beds 2 baths1,302 sq. ft.
$125,000Active3 beds 2 baths1,302 sq. ft.1004 W Cherry Street, Opelousas, LA 70570
MLS# 2600000881Listed by: NEXTHOME CUTTING EDGE REALTY - New
 $120,000Active5.26 Acres
$120,000Active5.26 AcresCountry Ridge Road, Opelousas, LA 70570
MLS# 2600000864Listed by: REAL BROKER, LLC - New
 $185,000Active-- beds -- baths5,200 sq. ft.
$185,000Active-- beds -- baths5,200 sq. ft.245 Pavy Road, Opelousas, LA 70570
MLS# 2600000867Listed by: KEATY REAL ESTATE TEAM - New
 $190,000Active3 beds 2 baths2,142 sq. ft.
$190,000Active3 beds 2 baths2,142 sq. ft.904 Anthony Avenue, Opelousas, LA 70570
MLS# 2600000802Listed by: DCG/AGUILLARD REALTY - New
 $165,000Active8.37 Acres
$165,000Active8.37 Acres650 Jennings Road, Opelousas, LA 70570
MLS# 2600000827Listed by: THE GLEASON GROUP - New
 $695,000Active4 beds 3 baths3,300 sq. ft.
$695,000Active4 beds 3 baths3,300 sq. ft.2924 Linwood Loop, Opelousas, LA 70570
MLS# 2600000831Listed by: REAL BROKER, LLC - New
 $395,000Active11.31 Acres
$395,000Active11.31 AcresTbd Highway 31, Opelousas, LA 70570
MLS# 2600000836Listed by: KEATY REAL ESTATE TEAM - New
 $115,000Active2 beds 1 baths953 sq. ft.
$115,000Active2 beds 1 baths953 sq. ft.1870 Royal Street, Opelousas, LA 70570
MLS# 2600000741Listed by: REAL BROKER, LLC - New
 $357,000Active42.35 Acres
$357,000Active42.35 AcresHwy 357, Opelousas, LA 70570
MLS# 2600000743Listed by: REAL BROKER, LLC

