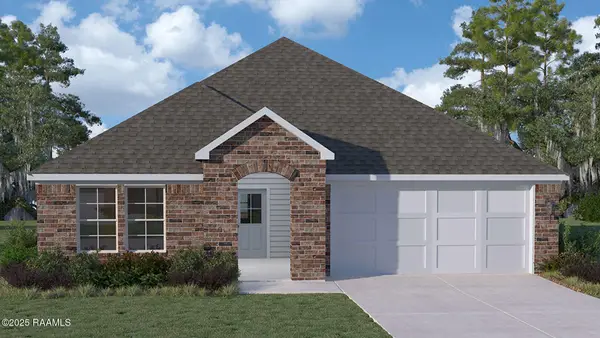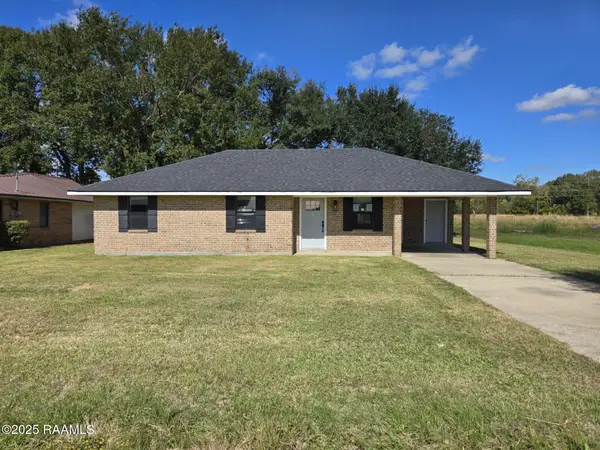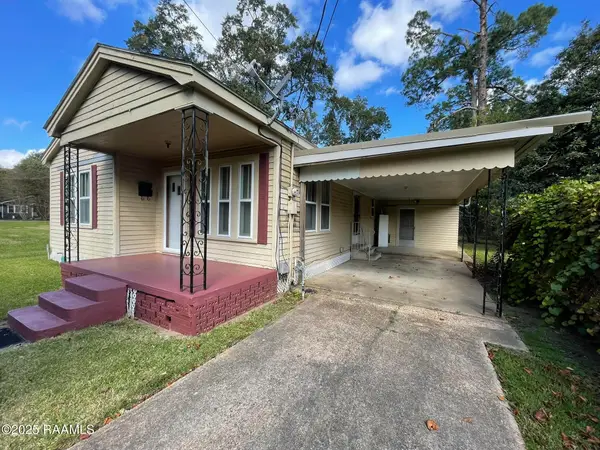245 Percy Drive, Opelousas, LA 70570
Local realty services provided by:Better Homes and Gardens Real Estate Rhodes Realty
245 Percy Drive,Opelousas, LA 70570
$237,000
- 4 Beds
- 2 Baths
- 1,600 sq. ft.
- Single family
- Active
Listed by: teresa leblanc
Office: real broker, llc.
MLS#:23009995
Source:LA_RAAMLS
Price summary
- Price:$237,000
- Price per sq. ft.:$148.13
About this home
Contemporary New Construction Home with a country feel, packed with custom features, sitting at approximately 1600 sq. ft. Don't wait, make this home yours!! The Mason A plan offers four bedrooms and two bathrooms. The Cypress Columns and shutters make the home warm and inviting. This new home has vinyl plank flooring, tile, and a vaulted ceiling in the living area. The kitchen boasts white shaker-style cabinets, stainless steel appliances, undermount sink, pot filler, subway tile backsplash, granite countertops, and a unique design island with a butcher block countertop. The owner suite is very spacious. The utility room is large enough for a freezer and has a counter cabinet with a built-in sink. The covered patio is the perfect place to entertain family and friends. This home won't last long! If you are looking for a spacious four-bedroom, or you are a first-time home buyer, this is the home for you! THIS IS YOUR PERFECT PLACE TO CALL HOME! Call to schedule a showing. The utility room is large enough for a freezer and has a counter cabinet with a built-in sink. The covered patio is the perfect place to entertain family and friends. This home won't last long! If you are looking for a spacious four-bedroom, or you are a first-time home buyer, this is the home for you! THIS IS YOUR PERFECT PLACE TO CALL HOME! Call to schedule a showing.
Contact an agent
Home facts
- Listing ID #:23009995
- Added:738 day(s) ago
- Updated:November 17, 2025 at 04:17 PM
Rooms and interior
- Bedrooms:4
- Total bathrooms:2
- Full bathrooms:2
- Living area:1,600 sq. ft.
Heating and cooling
- Cooling:Central Air
- Heating:Electric
Structure and exterior
- Roof:Composition
- Building area:1,600 sq. ft.
- Lot area:0.16 Acres
Schools
- High school:Call School Board
- Middle school:Call School Board
- Elementary school:Call School Board
Utilities
- Sewer:Public Sewer
Finances and disclosures
- Price:$237,000
- Price per sq. ft.:$148.13
New listings near 245 Percy Drive
 $234,500Active4 beds 2 baths1,786 sq. ft.
$234,500Active4 beds 2 baths1,786 sq. ft.369 Crowne Parc Drive, Opelousas, LA 70570
MLS# 2500005172Listed by: KELLER WILLIAMS REALTY ACADIANA- New
 $18,500Active4 Acres
$18,500Active4 AcresTbd Narcisse Lacour Road, Opelousas, LA 70570
MLS# 2500005494Listed by: KELLER WILLIAMS REALTY ACADIANA - New
 $144,700Active2 beds 2 baths1,160 sq. ft.
$144,700Active2 beds 2 baths1,160 sq. ft.132 Leonce Road, Opelousas, LA 70570
MLS# 2500005500Listed by: LPT REALTY, LLC  $39,000Pending4 beds 1 baths1,300 sq. ft.
$39,000Pending4 beds 1 baths1,300 sq. ft.6995 Hwy 31, Opelousas, LA 70570
MLS# 2500005462Listed by: REALITY REALTY, LLC- New
 $114,900Active2 beds 1 baths1,056 sq. ft.
$114,900Active2 beds 1 baths1,056 sq. ft.238 Ave Of The Acadians Street, Opelousas, LA 70570
MLS# 2500005499Listed by: ALPHA TEAM, LLC - Coming Soon
 $130,000Coming Soon3 beds 1 baths
$130,000Coming Soon3 beds 1 baths128 Camelia Drive, Opelousas, LA 70570
MLS# 2500005420Listed by: KELLER WILLIAMS REALTY ACADIANA - New
 $110,000Active3 beds 2 baths1,098 sq. ft.
$110,000Active3 beds 2 baths1,098 sq. ft.183 Garnet Drive, Opelousas, LA 70570
MLS# 2500005406Listed by: CENTURY 21 ACTION REALTY - New
 $269,000Active3 beds 4 baths2,376 sq. ft.
$269,000Active3 beds 4 baths2,376 sq. ft.476 Bertrand Road, Opelousas, LA 70570
MLS# 2500005378Listed by: HARGRODER REAL ESTATE GROUP - New
 $158,000Active3 beds 2 baths1,570 sq. ft.
$158,000Active3 beds 2 baths1,570 sq. ft.502 Chickasaw Drive, Opelousas, LA 70570
MLS# 2500005371Listed by: BETTER HOMES, RANCHES & PROPERTIES - New
 $80,000Active3 beds 2 baths1,429 sq. ft.
$80,000Active3 beds 2 baths1,429 sq. ft.116 W Bertheaud Avenue, Opelousas, LA 70570
MLS# 2500005357Listed by: REALITY REALTY, LLC
