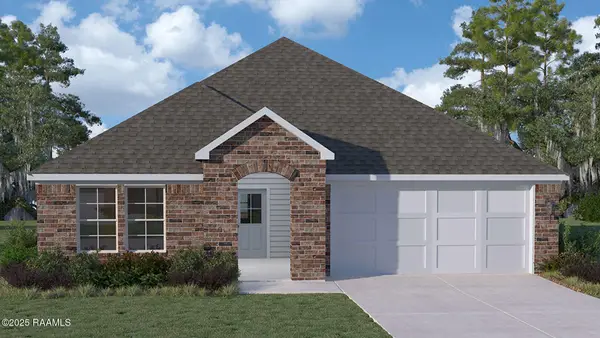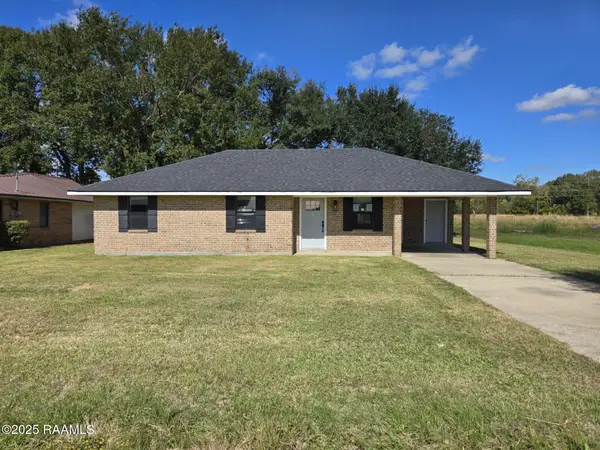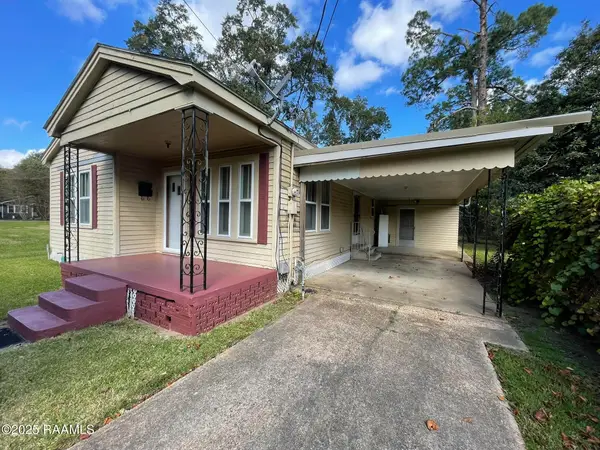253 Percy Drive, Opelousas, LA 70570
Local realty services provided by:Better Homes and Gardens Real Estate Rhodes Realty
253 Percy Drive,Opelousas, LA 70570
$237,000
- 4 Beds
- 2 Baths
- 1,600 sq. ft.
- Single family
- Active
Listed by: toni l effingger
Office: re/max excellence
MLS#:23011048
Source:LA_RAAMLS
Price summary
- Price:$237,000
- Price per sq. ft.:$148.13
About this home
Introducing the contemporary new construction energy-efficient Carter floorplan, designed with spaciousness and entertainment in mind. This open floorplan allows you to seamlessly entertain your family and guests while preparing delicious meals.Exuding luxury and style, the Carter floorplan boasts beautiful Cypress Columns and Cypress window shutters that adorn the front porch, creating a striking first impression. Large windows throughout the home fill the space with an abundance of natural light, creating a bright and inviting atmosphere.Step inside to discover Crown molding, adding a touch of elegance to the space. The cozy electric fireplace with a Cypress mantle serves as a focal point, providing warmth, charm, and ambiance.The high ceiling and recessed lighting further enhance the beauty of the room. Experience the beauty and ease of maintenance-free stunning vinyl plank flooring that flows throughout the house. This flooring option offers both style and practicality, ensuring a hassle-free living experience.With 4 bedrooms and 2 baths, this floorplan provides ample space for everyone in your household. The luxurious baths feature Mosaic tiled bath surround and flooring, adding a touch of glamour and style to your daily routines.As an extra incentive, the builder is offering $6000.00 towards the buyer's choice of an interest buy-down or buyer's closing costs. Take advantage of this fantastic opportunity to personalize your new home and make it truly your own.Don't miss the chance to call the Carter floorplan yours. Experience the perfect blend of contemporary design, energy efficiency, and luxury living. Schedule today to learn more about this incredible offering The high ceiling and recessed lighting further enhance the beauty of the room. Experience the beauty and ease of maintenance-free stunning vinyl plank flooring that flows throughout the house. This flooring option offers both style and practicality, ensuring a hassle-free living experience.With 4 bedrooms and 2 baths, this floorplan provides ample space for everyone in your household. The luxurious baths feature Mosaic tiled bath surround and flooring, adding a touch of glamour and style to your daily routines.As an extra incentive, the builder is offering $6000.00 towards the buyer's choice of an interest buy-down or buyer's closing costs. Take advantage of this fantastic opportunity to personalize your new home and make it truly your own.Don't miss the chance to call the Carter floorplan yours. Experience the perfect blend of contemporary design, energy efficiency, and luxury living. Schedule today to learn more about this incredible offering The high ceiling and recessed lighting further enhance the beauty of the room. Experience the beauty and ease of maintenance-free stunning vinyl plank flooring that flows throughout the house. This flooring option offers both style and practicality, ensuring a hassle-free living experience.
With 4 bedrooms and 2 baths, this floorplan provides ample space for everyone in your household. The luxurious baths feature Mosaic tiled bath surround and flooring, adding a touch of glamour and style to your daily routines.
As an extra incentive, the builder is offering $6000.00 towards the buyer's choice of an interest buy-down or buyer's closing costs. Take advantage of this fantastic opportunity to personalize your new home and make it truly your own.
Don't miss the chance to call the Carter floorplan yours. Experience the perfect blend of contemporary design, energy efficiency, and luxury living. Schedule today to learn more about this incredible offering
Contact an agent
Home facts
- Year built:2023
- Listing ID #:23011048
- Added:703 day(s) ago
- Updated:November 17, 2025 at 04:17 PM
Rooms and interior
- Bedrooms:4
- Total bathrooms:2
- Full bathrooms:2
- Living area:1,600 sq. ft.
Heating and cooling
- Cooling:Central Air
- Heating:Central Heat, Electric
Structure and exterior
- Roof:Composition
- Year built:2023
- Building area:1,600 sq. ft.
- Lot area:0.19 Acres
Schools
- High school:Opelousas
- Middle school:Call School Board
- Elementary school:Call School Board
Utilities
- Sewer:Public Sewer
Finances and disclosures
- Price:$237,000
- Price per sq. ft.:$148.13
New listings near 253 Percy Drive
 $234,500Active4 beds 2 baths1,786 sq. ft.
$234,500Active4 beds 2 baths1,786 sq. ft.369 Crowne Parc Drive, Opelousas, LA 70570
MLS# 2500005172Listed by: KELLER WILLIAMS REALTY ACADIANA- New
 $18,500Active4 Acres
$18,500Active4 AcresTbd Narcisse Lacour Road, Opelousas, LA 70570
MLS# 2500005494Listed by: KELLER WILLIAMS REALTY ACADIANA - New
 $144,700Active2 beds 2 baths1,160 sq. ft.
$144,700Active2 beds 2 baths1,160 sq. ft.132 Leonce Road, Opelousas, LA 70570
MLS# 2500005500Listed by: LPT REALTY, LLC  $39,000Pending4 beds 1 baths1,300 sq. ft.
$39,000Pending4 beds 1 baths1,300 sq. ft.6995 Hwy 31, Opelousas, LA 70570
MLS# 2500005462Listed by: REALITY REALTY, LLC- New
 $114,900Active2 beds 1 baths1,056 sq. ft.
$114,900Active2 beds 1 baths1,056 sq. ft.238 Ave Of The Acadians Street, Opelousas, LA 70570
MLS# 2500005499Listed by: ALPHA TEAM, LLC - Coming Soon
 $130,000Coming Soon3 beds 1 baths
$130,000Coming Soon3 beds 1 baths128 Camelia Drive, Opelousas, LA 70570
MLS# 2500005420Listed by: KELLER WILLIAMS REALTY ACADIANA - New
 $110,000Active3 beds 2 baths1,098 sq. ft.
$110,000Active3 beds 2 baths1,098 sq. ft.183 Garnet Drive, Opelousas, LA 70570
MLS# 2500005406Listed by: CENTURY 21 ACTION REALTY - New
 $269,000Active3 beds 4 baths2,376 sq. ft.
$269,000Active3 beds 4 baths2,376 sq. ft.476 Bertrand Road, Opelousas, LA 70570
MLS# 2500005378Listed by: HARGRODER REAL ESTATE GROUP - New
 $158,000Active3 beds 2 baths1,570 sq. ft.
$158,000Active3 beds 2 baths1,570 sq. ft.502 Chickasaw Drive, Opelousas, LA 70570
MLS# 2500005371Listed by: BETTER HOMES, RANCHES & PROPERTIES - New
 $80,000Active3 beds 2 baths1,429 sq. ft.
$80,000Active3 beds 2 baths1,429 sq. ft.116 W Bertheaud Avenue, Opelousas, LA 70570
MLS# 2500005357Listed by: REALITY REALTY, LLC
