314 Champagne Drive, Opelousas, LA 70570
Local realty services provided by:Better Homes and Gardens Real Estate Rhodes Realty
314 Champagne Drive,Opelousas, LA 70570
$549,800
- 4 Beds
- 2 Baths
- 2,478 sq. ft.
- Single family
- Active
Listed by: robert hillard
Office: keller williams realty acadiana
MLS#:2500002149
Source:LA_RAAMLS
Price summary
- Price:$549,800
- Price per sq. ft.:$221.87
- Monthly HOA dues:$66.67
About this home
Welcome to this beautifully designed 4-bedroom, 2-bath home offering 2,478 sq ft of comfortable living space on a generous .741-acre lot. Step inside to a bright and airy living area with expansive backyard views, abundant natural light, and a center-set gas fireplace framed by elegant engineered hardwood flooring -- perfect for relaxing or entertaining.The open-concept kitchen features a gas range, refrigerator (included), abundant counter space, a large walk-in pantry, and a functional eat-in island. Just off the kitchen is a spacious breakfast area, ideal for full-size dining furniture.Retreat to the private master suite, thoughtfully designed with an office nook--perfect for working from home. The en suite master bath boasts sleek modern finishes, including dual vanities, a freestanding soaker tub, and a walk-in shower. The oversized master closet conveniently connects to the laundry room, which includes a utility sink for added functionality.On the opposite side of the home, you'll find three generously sized secondary bedrooms, each filled with natural light.Enjoy outdoor living on the covered patio featuring a tongue and groove ceiling, an outdoor fireplace, and pre-installed hookups for a future outdoor kitchen. Don't miss this opportunity to own a home that combines thoughtful design, functionality, and space both inside and out.
Contact an agent
Home facts
- Listing ID #:2500002149
- Added:202 day(s) ago
- Updated:February 15, 2026 at 04:06 PM
Rooms and interior
- Bedrooms:4
- Total bathrooms:2
- Full bathrooms:2
- Flooring:Tile, Wood
- Bathrooms Description:Double Vanity, Separate Shower, Standalone Tub
- Kitchen Description:Dishwasher, Disposal, Gas Stove Con, Granite Counters, Kitchen Island, Microwave, Walk-in Pantry
- Living area:2,478 sq. ft.
Heating and cooling
- Cooling:Central Air
- Heating:Central Heat
Structure and exterior
- Roof:Composition
- Building area:2,478 sq. ft.
- Lot area:0.74 Acres
- Lot Features:Level
- Architectural Style:Traditional
- Construction Materials:Brick Veneer, Frame, Stucco
- Foundation Description:Slab
- Levels:1 Story
Schools
- High school:Call School Board
- Middle school:Call School Board
- Elementary school:Call School Board
Utilities
- Sewer:Public Sewer
Finances and disclosures
- Price:$549,800
- Price per sq. ft.:$221.87
Features and amenities
- Appliances:Dishwasher, Gas Stove Con, Microwave
- Laundry features:Electric Dryer Hookup, Washer Hookup
- Amenities:Computer Nook, High Ceilings, Separate Shower, Varied Ceiling Heights, Walk-In Closet(s), Walk-in Pantry
New listings near 314 Champagne Drive
- New
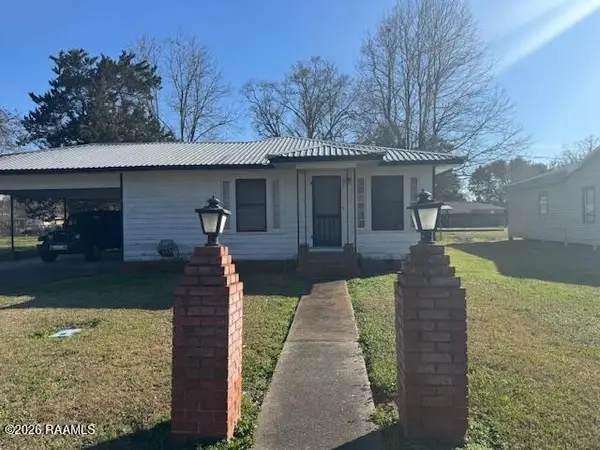 $89,000Active3 beds 2 baths1,500 sq. ft.
$89,000Active3 beds 2 baths1,500 sq. ft.222 Sonny Street, Opelousas, LA 70570
MLS# 2600001433Listed by: COMPASS - New
 $229,900Active4 beds 2 baths1,920 sq. ft.
$229,900Active4 beds 2 baths1,920 sq. ft.313 Longwood Drive, Opelousas, LA 70570
MLS# 2600001408Listed by: RELIANCE REAL ESTATE GROUP - New
 $24,000Active4.74 Acres
$24,000Active4.74 Acres919 Heidi B Road, Opelousas, LA 70570
MLS# 2600001396Listed by: REAL BROKER, LLC - New
 $269,900Active4 beds 3 baths2,116 sq. ft.
$269,900Active4 beds 3 baths2,116 sq. ft.215 Saint Ann Avenue, Opelousas, LA 70570
MLS# 2600001244Listed by: CENTURY 21 ACTION REALTY - New
 $409,900Active3 beds 3 baths3,735 sq. ft.
$409,900Active3 beds 3 baths3,735 sq. ft.152 Wisteria Drive, Opelousas, LA 70570
MLS# 2600001230Listed by: KELLER WILLIAMS REALTY ACADIANA - New
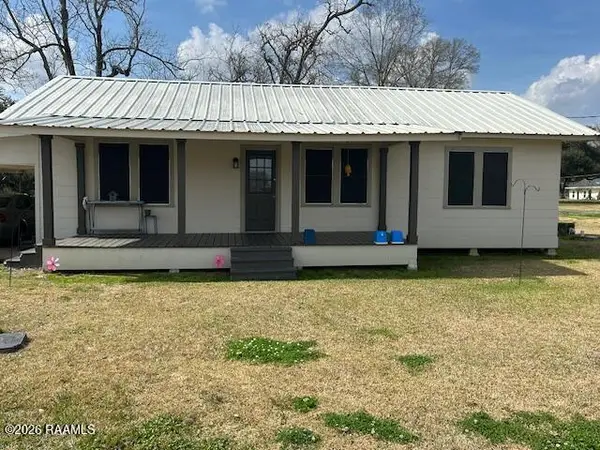 $385,000Active2 beds 1 baths900 sq. ft.
$385,000Active2 beds 1 baths900 sq. ft.2952 Linwood Loop, Opelousas, LA 70570
MLS# 2600001208Listed by: REAL BROKER, LLC - New
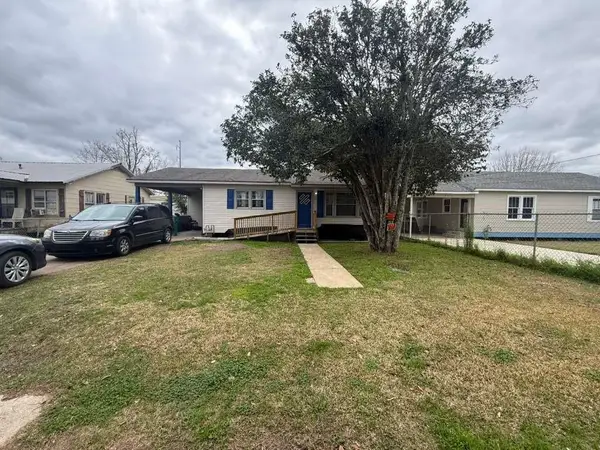 $74,900Active2 beds 1 baths900 sq. ft.
$74,900Active2 beds 1 baths900 sq. ft.1311 Henry Street, Opelousas, LA 70570
MLS# 2543362Listed by: CONGRESS REALTY, INC. - New
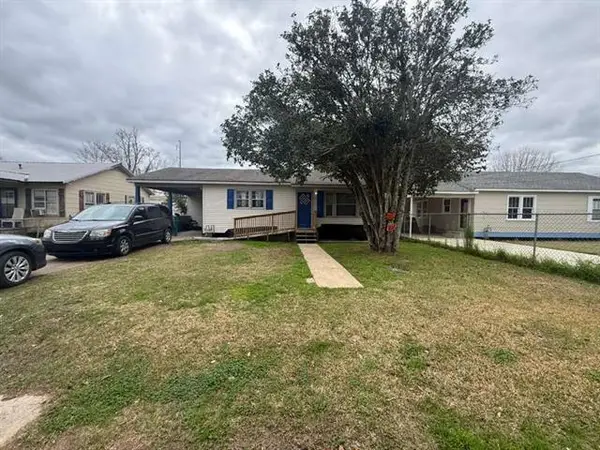 $74,900Active2 beds 1 baths900 sq. ft.
$74,900Active2 beds 1 baths900 sq. ft.1311 Henry Street, Opelousas, LA 70570
MLS# NO2543362Listed by: CONGRESS REALTY, INC. - New
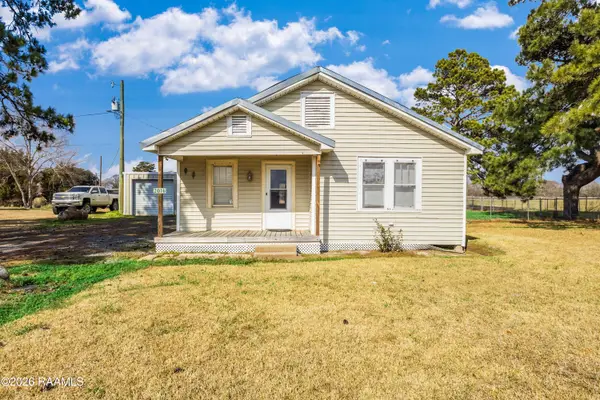 $98,500Active2 beds 1 baths1,034 sq. ft.
$98,500Active2 beds 1 baths1,034 sq. ft.2016 Federal Road, Opelousas, LA 70570
MLS# 2600001104Listed by: EVOLVE REALTY, LLC - New
 $250,000Active30.96 Acres
$250,000Active30.96 AcresTbd Canal Road, Opelousas, LA 70570
MLS# 2600001106Listed by: KEATY REAL ESTATE TEAM

