357 Crowne Parc Drive, Opelousas, LA 70570
Local realty services provided by:Better Homes and Gardens Real Estate Rhodes Realty
357 Crowne Parc Drive,Opelousas, LA 70570
$226,000
- 3 Beds
- 2 Baths
- 1,613 sq. ft.
- Single family
- Pending
Listed by: robert hillard
Office: keller williams realty acadiana
MLS#:2500003704
Source:LA_RAAMLS
Price summary
- Price:$226,000
- Price per sq. ft.:$140.11
- Monthly HOA dues:$37.5
About this home
Experience the Denton, a new home floor plan at Crowne Parc in Opelousas, Louisiana. The Denton is our highly sought after 3-bedroom, 2-bathroom home with 2 car garage- designed with space and affordability in mind.Upon entrance into the Denton, you will be greeted with 1,616 square feet of comfortable living. Inside you will notice hard surface flooring throughout the main areas, tile flooring in the wet areas, and carpet in the bedrooms. The open concept kitchen has a center island that is perfect for serving kids or guests, granite countertops, painted cabinetry, walk-in pantry, and the stainless-steel appliances that include gas range, micro hood, and dishwasher. Located right next to the dining area, this makes serving meals or hosting any occasion a breeze.The primary bedroom has an ensuite bathroom that features a granite vanity, private commode, and a large walk-in closet. Additionally, the other 2 bedrooms are conveniently located on the other side of the home near the guest full bathroom, linen closet, laundry room and garage access.The charming brick exterior of the Denton is one of a kind, being the only plan with a brick column entry way, it is sure to catch your eye. Enjoy relaxation or entertainment in the evenings from your covered back patio while admiring your fully sodded yard and lovely landscape.Find both security and control from your fingertips with our Smart Home Technology Package. On top of that the Denton plan includes our unrivaled warranties and Energy Star certification, so you can rest assured knowing your home is as energy efficient as possible!Reach out to us today and find your Denton plan.
Contact an agent
Home facts
- Listing ID #:2500003704
- Added:100 day(s) ago
- Updated:January 01, 2026 at 11:17 AM
Rooms and interior
- Bedrooms:3
- Total bathrooms:2
- Full bathrooms:2
- Living area:1,613 sq. ft.
Heating and cooling
- Cooling:Central Air
- Heating:Central Heat
Structure and exterior
- Roof:Composition
- Building area:1,613 sq. ft.
- Lot area:0.13 Acres
Schools
- High school:Opelousas
- Middle school:Creswell/Opelousas
- Elementary school:Park Vista
Utilities
- Sewer:Public Sewer
Finances and disclosures
- Price:$226,000
- Price per sq. ft.:$140.11
New listings near 357 Crowne Parc Drive
- New
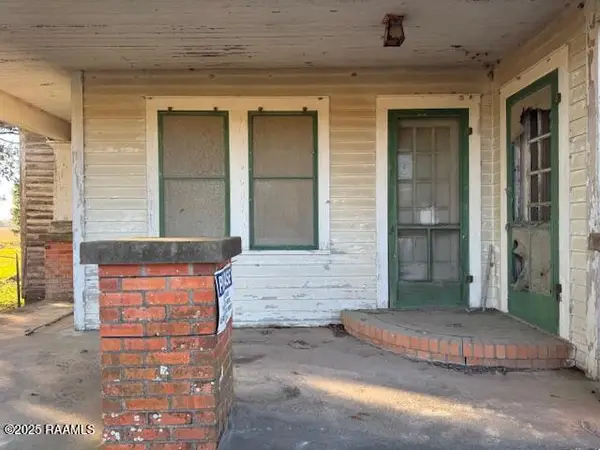 $59,000Active3 beds 2 baths1,200 sq. ft.
$59,000Active3 beds 2 baths1,200 sq. ft.211 Bertinot Road, Opelousas, LA 70570
MLS# 2500006534Listed by: COMPASS 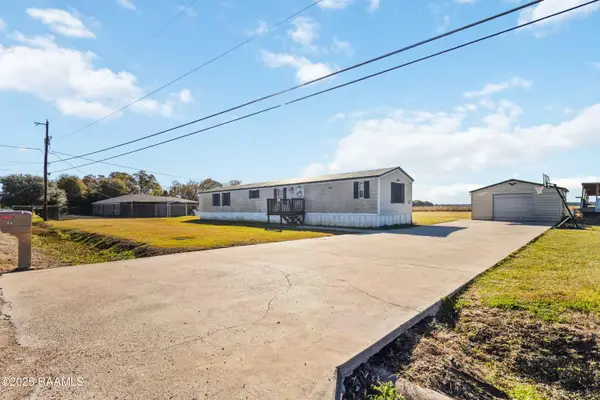 $100,000Active3 beds 2 baths1,280 sq. ft.
$100,000Active3 beds 2 baths1,280 sq. ft.365 Veterans Drive, Opelousas, LA 70570
MLS# 2500006441Listed by: EXP REALTY, LLC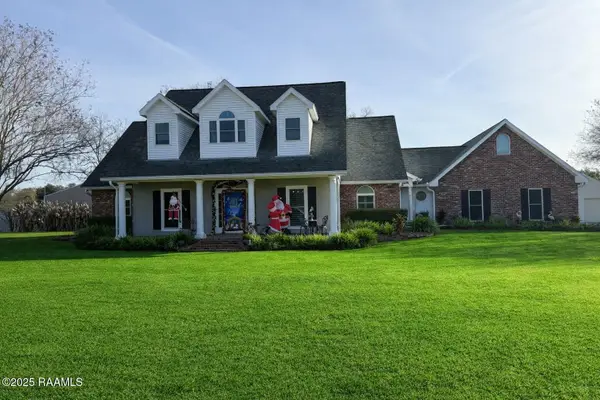 $440,000Active3 beds 3 baths2,721 sq. ft.
$440,000Active3 beds 3 baths2,721 sq. ft.314 Fort Hamilton Drive, Opelousas, LA 70570
MLS# 2500006428Listed by: PREMIER REALTY OF ACADIANA LLC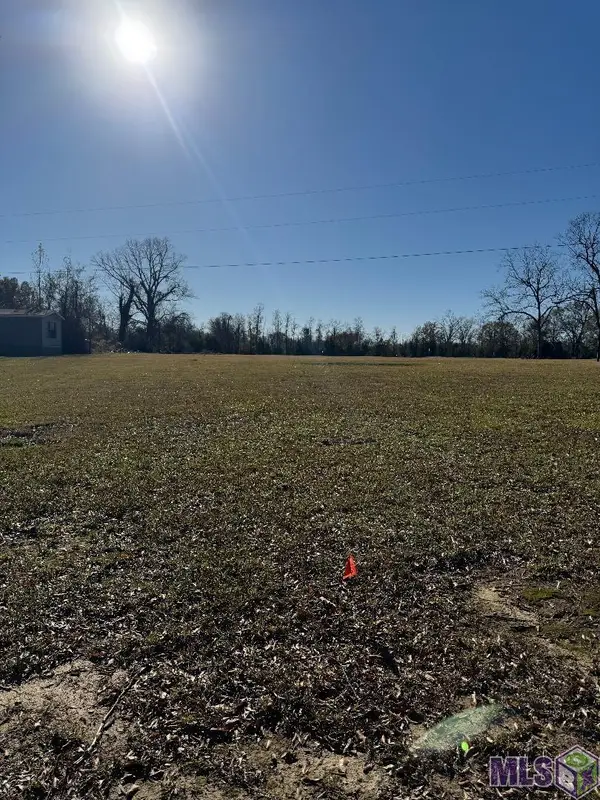 $30,000Active1.4 Acres
$30,000Active1.4 AcresTBD Bernard Rd, Opelousas, LA 70570
MLS# BR2025022626Listed by: MIKE WALKER REAL ESTATE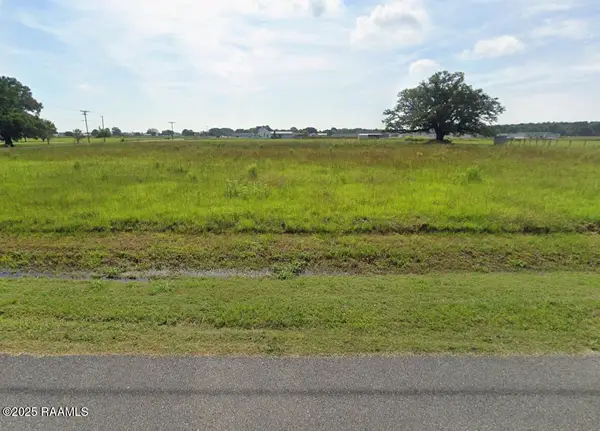 $38,000Active1.68 Acres
$38,000Active1.68 AcresTbd St Jude Avenue, Opelousas, LA 70570
MLS# 2500006377Listed by: EXP REALTY, LLC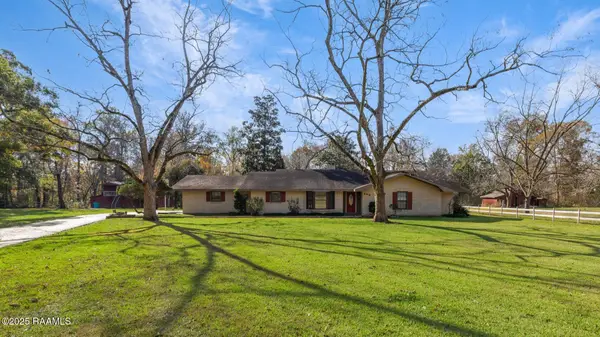 $333,000Active3 beds 3 baths2,300 sq. ft.
$333,000Active3 beds 3 baths2,300 sq. ft.304 Saint John Avenue, Opelousas, LA 70570
MLS# 2500006352Listed by: COMPASS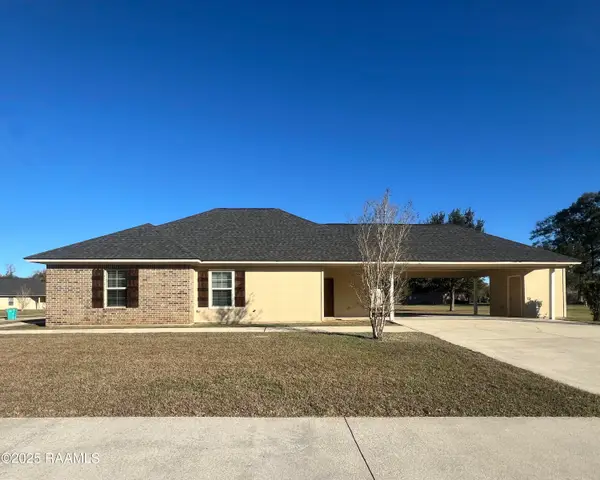 $165,000Active4 beds 2 baths1,609 sq. ft.
$165,000Active4 beds 2 baths1,609 sq. ft.163 Willard Lane, Opelousas, LA 70570
MLS# 2500006333Listed by: REALITY REALTY, LLC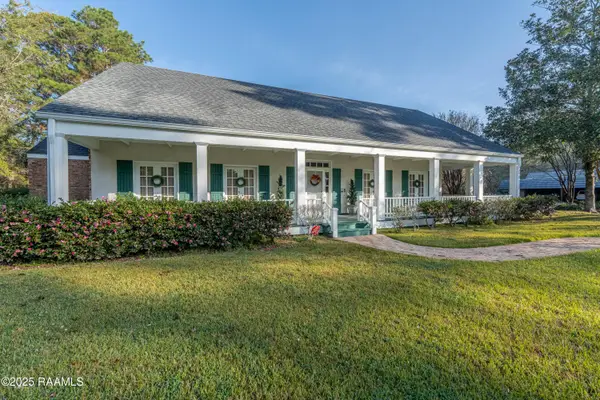 $462,500Active3 beds 4 baths3,932 sq. ft.
$462,500Active3 beds 4 baths3,932 sq. ft.1107 Katherine Drive, Opelousas, LA 70570
MLS# 2500006242Listed by: KELLER WILLIAMS REALTY ACADIANA- Coming Soon
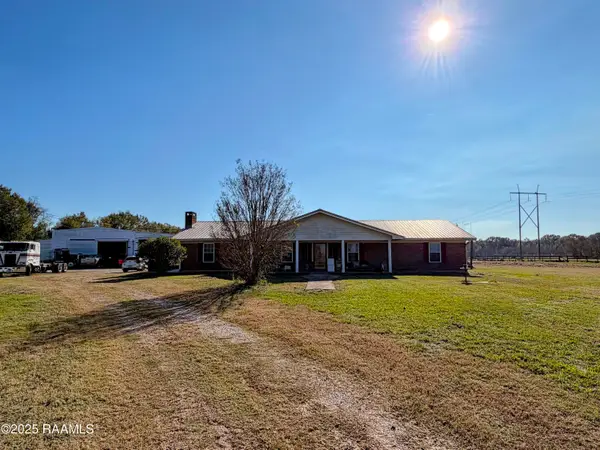 $325,000Coming Soon3 beds 3 baths
$325,000Coming Soon3 beds 3 baths1221 Highway 104, Opelousas, LA 70570
MLS# 2500006220Listed by: KELLER WILLIAMS REALTY ACADIANA 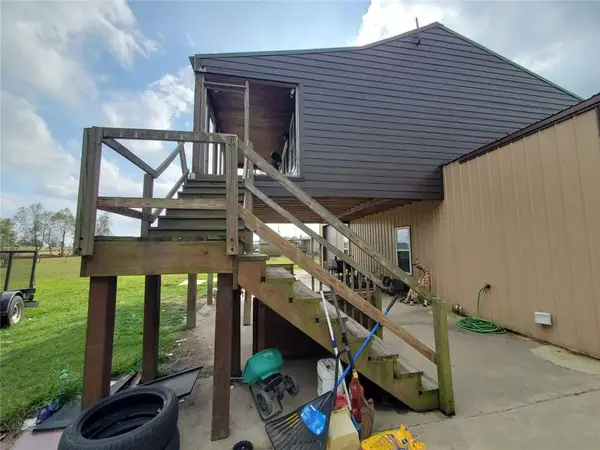 $230,000Active3 beds 3 baths3,129 sq. ft.
$230,000Active3 beds 3 baths3,129 sq. ft.2714 Highway 752, Opelousas, LA 70570
MLS# 2534020Listed by: CONGRESS REALTY, INC.
