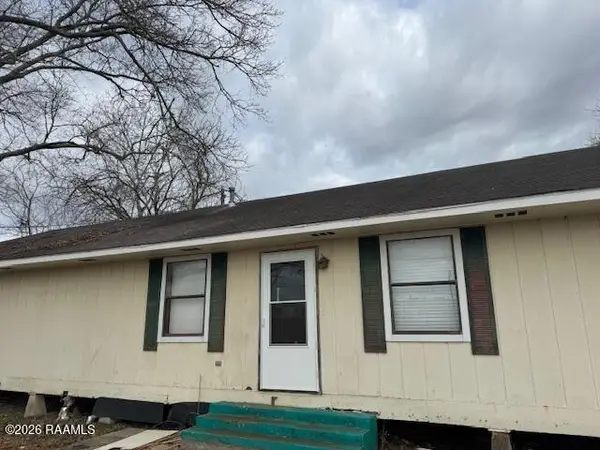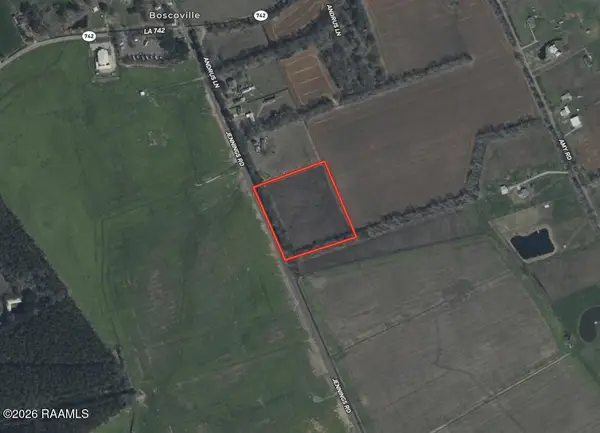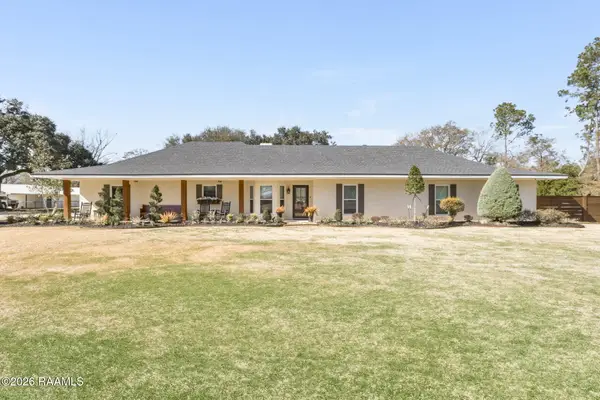415 Fort Hamilton Drive, Opelousas, LA 70570
Local realty services provided by:Better Homes and Gardens Real Estate Rhodes Realty
415 Fort Hamilton Drive,Opelousas, LA 70570
$950,000
- 4 Beds
- 4 Baths
- 5,335 sq. ft.
- Single family
- Active
Listed by: yvette naquin - guidry, jessie boudreaux
Office: real broker, llc.
MLS#:24007882
Source:LA_RAAMLS
Price summary
- Price:$950,000
- Price per sq. ft.:$178.07
About this home
Your dream home awaits! Step into luxurious living with this exquisite 4-bedroom, 3.5-bathroom house, where elegance meets functionality, creating the perfect haven for both relaxation and entertaining. A grand entrance welcomes you into a spacious 5,335 square-foot interior adorned with Pecky cypress ceilings and French doors leading to expansive outdoor spaces.The gourmet state-of-the-art kitchen, complete with a Sub Zero fridge and freezer, commercial movable Hibachi grill, and rustic wood beams, is a culinarian's dream. An adjoining formal dining room adds a touch of sophistication, perfect for hosting dinner parties. Each bedroom offers comfort and style, particularly the primary bedroom suite, which features two walk-in closets, a cozy fireplace, and direct access to a serene sunroom.Outdoor living is redefined here with a stunning double-deck patio overlooking a sparkling pool and hot tub, surrounded by lush landscaping. The property also boasts a pool house and a well-equipped workshop in the expansive garage that comfortably accommodates four vehicles.For those who work from home, the large office and craft room provide ample spaces for creativity and productivity. The den/game room with a fireplace ensures countless hours of family fun.Situated just a short drive from local attractions like the Evangeline Downs Racetrack and Casino and various lakes, and with easy access to major highways, this home not only offers luxury but also convenience and accessibility. Whether it's enjoying a quiet day at home or entertaining guests, this property promises a lifestyle of comfort and prestige.Schedule a showing to see this exquisite home and make it yours!
Contact an agent
Home facts
- Year built:1981
- Listing ID #:24007882
- Added:542 day(s) ago
- Updated:February 10, 2026 at 04:34 PM
Rooms and interior
- Bedrooms:4
- Total bathrooms:4
- Full bathrooms:3
- Half bathrooms:1
- Living area:5,335 sq. ft.
Heating and cooling
- Cooling:Central Air, Multi Units
- Heating:Central Heat, Electric
Structure and exterior
- Roof:Composition
- Year built:1981
- Building area:5,335 sq. ft.
- Lot area:3.72 Acres
Schools
- High school:Call School Board
- Middle school:Call School Board
- Elementary school:Call School Board
Utilities
- Sewer:Septic Tank
Finances and disclosures
- Price:$950,000
- Price per sq. ft.:$178.07
New listings near 415 Fort Hamilton Drive
- New
 $150,000Active3 beds 2 baths1,800 sq. ft.
$150,000Active3 beds 2 baths1,800 sq. ft.606 W Landry Street, Opelousas, LA 70570
MLS# 2600000899Listed by: COMPASS - New
 $125,000Active3 beds 2 baths1,302 sq. ft.
$125,000Active3 beds 2 baths1,302 sq. ft.1004 W Cherry Street, Opelousas, LA 70570
MLS# 2600000881Listed by: NEXTHOME CUTTING EDGE REALTY - New
 $120,000Active5.26 Acres
$120,000Active5.26 AcresCountry Ridge Road, Opelousas, LA 70570
MLS# 2600000864Listed by: REAL BROKER, LLC - New
 $185,000Active-- beds -- baths5,200 sq. ft.
$185,000Active-- beds -- baths5,200 sq. ft.245 Pavy Road, Opelousas, LA 70570
MLS# 2600000867Listed by: KEATY REAL ESTATE TEAM - New
 $190,000Active3 beds 2 baths2,142 sq. ft.
$190,000Active3 beds 2 baths2,142 sq. ft.904 Anthony Avenue, Opelousas, LA 70570
MLS# 2600000802Listed by: DCG/AGUILLARD REALTY - New
 $165,000Active8.37 Acres
$165,000Active8.37 Acres650 Jennings Road, Opelousas, LA 70570
MLS# 2600000827Listed by: THE GLEASON GROUP - New
 $695,000Active4 beds 3 baths3,300 sq. ft.
$695,000Active4 beds 3 baths3,300 sq. ft.2924 Linwood Loop, Opelousas, LA 70570
MLS# 2600000831Listed by: REAL BROKER, LLC - New
 $395,000Active11.31 Acres
$395,000Active11.31 AcresTbd Highway 31, Opelousas, LA 70570
MLS# 2600000836Listed by: KEATY REAL ESTATE TEAM - New
 $115,000Active2 beds 1 baths953 sq. ft.
$115,000Active2 beds 1 baths953 sq. ft.1870 Royal Street, Opelousas, LA 70570
MLS# 2600000741Listed by: REAL BROKER, LLC - New
 $357,000Active42.35 Acres
$357,000Active42.35 AcresHwy 357, Opelousas, LA 70570
MLS# 2600000743Listed by: REAL BROKER, LLC

