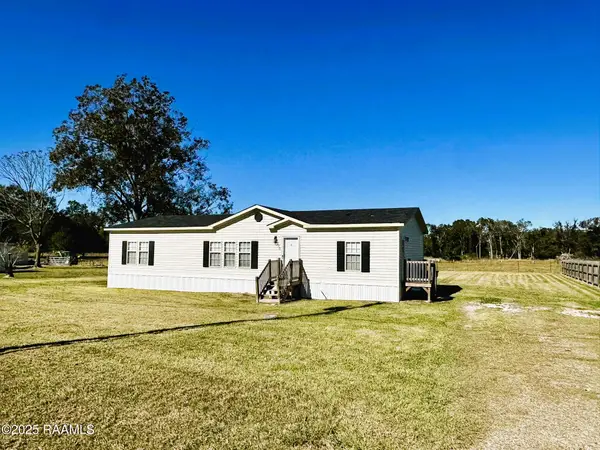981 E Prudhomme Street, Opelousas, LA 70570
Local realty services provided by:Better Homes and Gardens Real Estate Rhodes Realty
981 E Prudhomme Street,Opelousas, LA 70570
$195,000
- 4 Beds
- 3 Baths
- 3,127 sq. ft.
- Single family
- Active
Listed by: lana soileau
Office: real broker, llc.
MLS#:2500004569
Source:LA_RAAMLS
Price summary
- Price:$195,000
- Price per sq. ft.:$62.36
About this home
Welcome to this spacious 4-bedroom, 3-bath home in the heart of Opelousas--perfectly located near the hospital and local schools. Inside, you'll find generous living spaces, including two inviting living rooms, one featuring a built-in bar and custom cabinetry--ideal for entertaining or relaxing with family.The formal dining room offers ample space and built-in cabinets for added storage and charm. The kitchen showcases a classic Chambers oven and gas stove, adding vintage character to the home's timeless design.Elegant touches are found throughout, from the solid wood walls to the crystal glass sidelights by the front door, originally from a historic New Orleans hotel. The foyer includes a cedar-lined closet and marble flooring. The primary bedroom features convenient access to the back patio, perfect for morning coffee or evening relaxation.This home is full of unique details and craftsmanship you won't find anywhere else--ready for its next owner to make it their own.
Contact an agent
Home facts
- Listing ID #:2500004569
- Added:99 day(s) ago
- Updated:January 23, 2026 at 05:48 PM
Rooms and interior
- Bedrooms:4
- Total bathrooms:3
- Full bathrooms:3
- Living area:3,127 sq. ft.
Heating and cooling
- Cooling:Central Air
- Heating:Central Heat
Structure and exterior
- Roof:Composition
- Building area:3,127 sq. ft.
- Lot area:0.55 Acres
Schools
- High school:Call School Board
- Middle school:Call School Board
- Elementary school:Call School Board
Utilities
- Sewer:Public Sewer
Finances and disclosures
- Price:$195,000
- Price per sq. ft.:$62.36
New listings near 981 E Prudhomme Street
- New
 $599,000Active4 beds 3 baths2,618 sq. ft.
$599,000Active4 beds 3 baths2,618 sq. ft.176 Wagon Trail Drive, Opelousas, LA 70570
MLS# 2600000211Listed by: REAL BROKER, LLC  $129,900Active3 beds 2 baths1,216 sq. ft.
$129,900Active3 beds 2 baths1,216 sq. ft.182 Talisman Street, Opelousas, LA 70570
MLS# 2500002564Listed by: EXP REALTY, LLC $220,000Active4 beds 2 baths1,920 sq. ft.
$220,000Active4 beds 2 baths1,920 sq. ft.506 Longwood Drive, Opelousas, LA 70570
MLS# 2500003639Listed by: REAL BROKER, LLC $69,000Active3 beds 2 baths1,120 sq. ft.
$69,000Active3 beds 2 baths1,120 sq. ft.165 Desiree Road, Opelousas, LA 70570
MLS# 2500004344Listed by: KELLER WILLIAMS REALTY ACADIANA $215,000Active3 beds 2 baths2,239 sq. ft.
$215,000Active3 beds 2 baths2,239 sq. ft.243 W Grolee Street, Opelousas, LA 70570
MLS# 2500005246Listed by: KELLER WILLIAMS REALTY ACADIANA $115,000Active3 beds 2 baths1,232 sq. ft.
$115,000Active3 beds 2 baths1,232 sq. ft.561 Airline Road, Opelousas, LA 70570
MLS# 2500005321Listed by: KELLER WILLIAMS REALTY ACADIANA $149,950Active3 beds 2 baths1,568 sq. ft.
$149,950Active3 beds 2 baths1,568 sq. ft.469 Chelsie Road, Opelousas, LA 70570
MLS# 2500005358Listed by: REAL BROKER, LLC $160,000Active3 beds 2 baths1,568 sq. ft.
$160,000Active3 beds 2 baths1,568 sq. ft.313 Richard Road, Opelousas, LA 70570
MLS# 2500005437Listed by: KELLER WILLIAMS REALTY ACADIANA $69,900Active3 beds 2 baths1,993 sq. ft.
$69,900Active3 beds 2 baths1,993 sq. ft.129 W Tennis Street, Opelousas, LA 70570
MLS# 2500005463Listed by: VYLLA HOME $169,900Active5 beds 3 baths2,128 sq. ft.
$169,900Active5 beds 3 baths2,128 sq. ft.692 Tom Schexnayder Road, Opelousas, LA 70570
MLS# 2500005914Listed by: EXP REALTY, LLC
