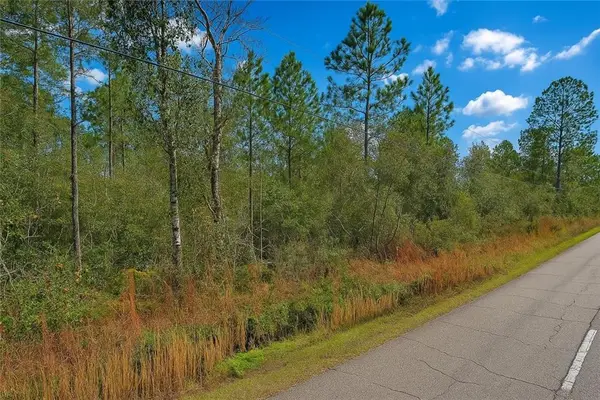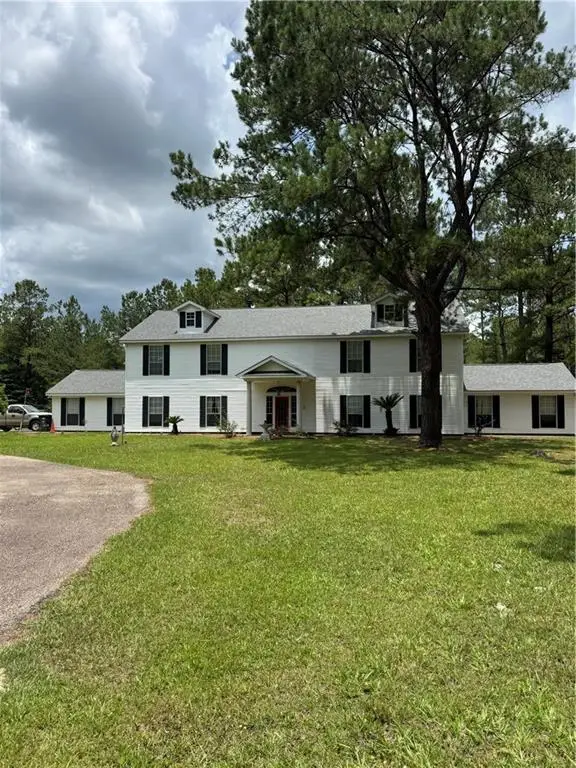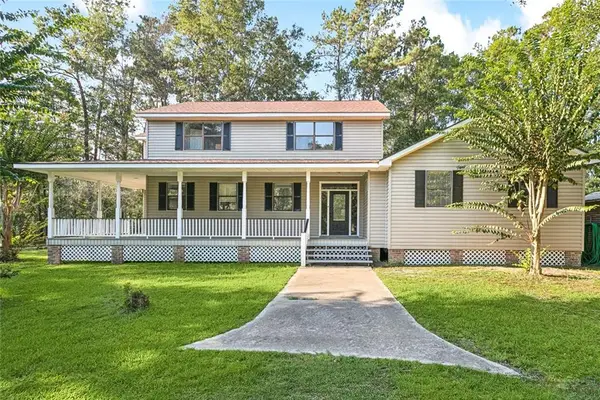704 Ashland Drive, Pearl River, LA 70452
Local realty services provided by:Better Homes and Gardens Real Estate Rhodes Realty
704 Ashland Drive,Pearl River, LA 70452
$499,000
- 6 Beds
- 4 Baths
- 7,879 sq. ft.
- Single family
- Active
Listed by:dale dixon
Office:century 21 investment realty
MLS#:2505704
Source:LA_GSREIN
Price summary
- Price:$499,000
- Price per sq. ft.:$57.88
About this home
Owner Must Sell by End of Year! Make us an Offer*Rare Opportunity to reimagine a legacy home*Priced to Sell at $63/ft*Limitless Renovation Potential*This Grand All-Brick Estate with Almost 8000 Sq Ft of Living Area*Built On a Beautiful 1.2 acre treed lot *Step into a bygone era of opulence with a vaulted foyer*Marble tiled floors*Stately oversized rooms including a one of a kind formal dining room, accented by stained glass windows, & a crystal chandelier*Huge formal living room*Warm & Refined paneled sitting room centered around fireplace*Elegant kitchen w/stainless upgraded appliances*Double Ovens*Built in Luxury Refrigerator*Granite Counters*Adjacent Breakfast Area w/crystal chandelier & built in buffet*Great sunroom w/ built in bar*Primary suite is generously sized with crown molding, dual walk-in closets w/ natural light*A glamorous Hollywood-style bath with garden tub.*Secondary bathrooms are equally spacious*Utility room includes dual sinks, ample cabinetry*Upstairs you will find another richly appointed paneled den with fireplace* An oversized room offers the perfect space for a gym, office, or media room*Additional highlights include solid wood doors throughout, & massive storage*3 Car Garage plus a Detached 20 x 40 structure for an RV, boat or equipment
Contact an agent
Home facts
- Year built:1983
- Listing ID #:2505704
- Added:114 day(s) ago
- Updated:September 29, 2025 at 03:26 PM
Rooms and interior
- Bedrooms:6
- Total bathrooms:4
- Full bathrooms:4
- Living area:7,879 sq. ft.
Heating and cooling
- Cooling:3+ Units, Attic Fan, Central Air
- Heating:Central, Heating, Multiple Heating Units
Structure and exterior
- Roof:Shingle
- Year built:1983
- Building area:7,879 sq. ft.
- Lot area:1.19 Acres
Schools
- Elementary school:www.stpsb.org
Utilities
- Water:Public
- Sewer:Public Sewer
Finances and disclosures
- Price:$499,000
- Price per sq. ft.:$57.88
New listings near 704 Ashland Drive
- New
 $135,000Active2 beds 1 baths975 sq. ft.
$135,000Active2 beds 1 baths975 sq. ft.69462 Blueberry Loop, Pearl River, LA 70452
MLS# 2523598Listed by: LEILA PEREZ REALTY - New
 $21,999Active6.4 Acres
$21,999Active6.4 Acres11 West Pearl River, Pearl River, LA 70452
MLS# 2523475Listed by: ENGEL & VOLKERS SLIDELL - MANDEVILLE - New
 $115,000Active3 beds 1 baths1,211 sq. ft.
$115,000Active3 beds 1 baths1,211 sq. ft.39086 Susan Street, Pearl River, LA 70452
MLS# 2521963Listed by: LATTER & BLUM (LATT14) - New
 $89,000Active1.97 Acres
$89,000Active1.97 Acres0 Milton Craddock Road, Pearl River, LA 70452
MLS# 2522504Listed by: CENTURY 21 J. CARTER & COMPANY  $399,000Active80 Acres
$399,000Active80 AcresPine Street Ext, Pearl River, LA 70452
MLS# 2522140Listed by: RE/MAX SYNERGY $195,000Active3 beds 2 baths2,151 sq. ft.
$195,000Active3 beds 2 baths2,151 sq. ft.66436 Bruce Road, Pearl River, LA 70452
MLS# 2521519Listed by: ERA TOP AGENT REALTY $545,000Active3 beds 3 baths4,600 sq. ft.
$545,000Active3 beds 3 baths4,600 sq. ft.36489 Pine Street, Pearl River, LA 70452
MLS# 2521256Listed by: PROPERTY ONE, INC. $329,215Active4 beds 2 baths2,171 sq. ft.
$329,215Active4 beds 2 baths2,171 sq. ft.39747 Farming Lane, Pearl River, LA 70452
MLS# NO2025016778Listed by: CICERO REALTY, LLC $395,000Active5 beds 3 baths2,780 sq. ft.
$395,000Active5 beds 3 baths2,780 sq. ft.38300 Pat Downey Road, Pearl River, LA 70452
MLS# 2520331Listed by: KELLER WILLIAMS REALTY SERVICES $195,000Active3 beds 1 baths972 sq. ft.
$195,000Active3 beds 1 baths972 sq. ft.65174 Highway 41 Highway, Pearl River, LA 70452
MLS# 2520126Listed by: CBTEC SLIDELL
