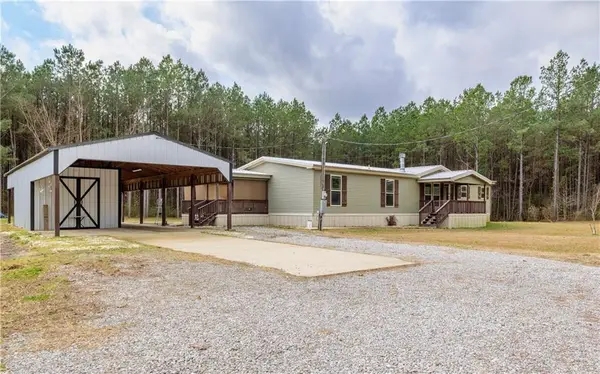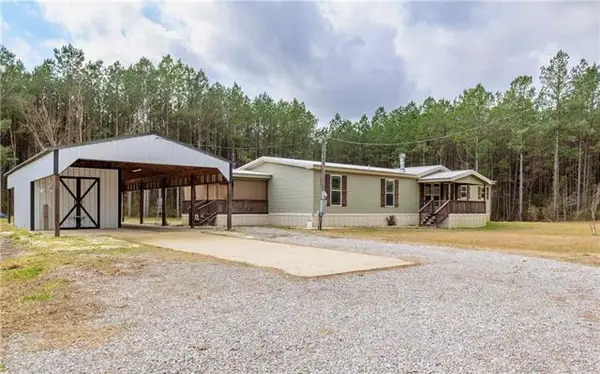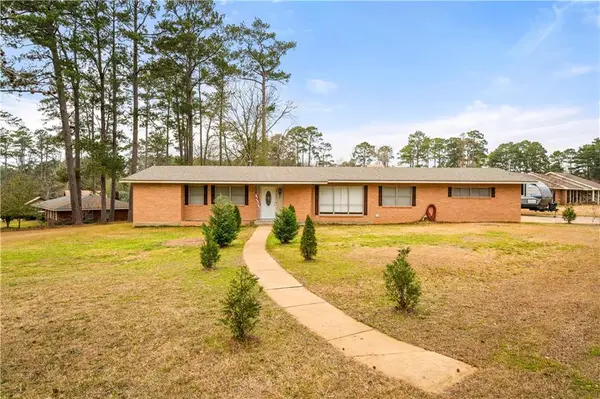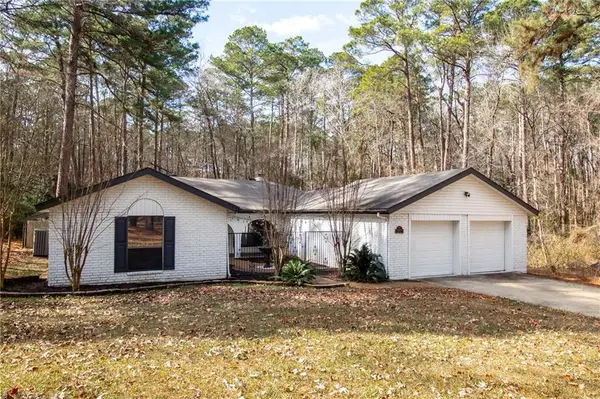4410 Walden Drive, Pineville, LA 71360
Local realty services provided by:Better Homes and Gardens Real Estate Rhodes Realty
4410 Walden Drive,Pineville, LA 71360
$309,900
- 4 Beds
- 2 Baths
- 2,317 sq. ft.
- Single family
- Active
Listed by: rose steepleton
Office: latter and blum central realty llc.
MLS#:2510101
Source:LA_CLBOR
Price summary
- Price:$309,900
- Price per sq. ft.:$90.91
About this home
FRESHLY REJUVENATED AND RENOVATED THROUGHOUT IN PAST YEAR! From the fresh muted paint colors throughout to the easy-keep wood laminate flooring in most every room, this carefully revamped 4 bedroom, 2 bath might just be calling YOUR name!! Set on a half-acre fenced lot with woods edging the back lot line and lending welcome privacy, this redone and upgraded single-level home offers spacious rooms with a semi-open floor plan and a tiled kitchen gleaming with new granite on counters and moveable central island, brand new appliances, tile backsplash, farmhouse sink, recessed lighting and pantry. An expansive adjoining room with creative half-wall divider and recessed oval ceiling treatment can easily serve as a dining room, den, gameroom or combination as needs shift. All bathrooms are brand new from top to bottom. Sizeable primary bedroom includes adjoining bath with popular new walk-in rainhead shower and more! Spacious laundry room offers folding table and 50 gallon hot water heater. All bedrooms feel brand new with attractive ceiling fans and upgraded lighting. Huge covered back patio/porch with television connection already in place can help entertain a crowd in style. Other open patio areas can handle the overflow if needed. Double garage plus additional paved parking area. Roof replaced 2025. Utilities include Cleco electricity, public water and sewage (no gas) Electric fireplace with remote in primary bedroom adds a touch of welcome ambiance. Special touch in one bedroom is a "hidden" closet or "safe" room (this area is only part of home on pier and beam)
Contact an agent
Home facts
- Year built:1979
- Listing ID #:2510101
- Added:192 day(s) ago
- Updated:February 11, 2026 at 04:18 PM
Rooms and interior
- Bedrooms:4
- Total bathrooms:2
- Full bathrooms:2
- Living area:2,317 sq. ft.
Heating and cooling
- Cooling:1 Unit, Central Air
- Heating:Central, Heating
Structure and exterior
- Roof:Asphalt, Shingle
- Year built:1979
- Building area:2,317 sq. ft.
- Lot area:0.51 Acres
Utilities
- Water:Public
- Sewer:Public Sewer
Finances and disclosures
- Price:$309,900
- Price per sq. ft.:$90.91
New listings near 4410 Walden Drive
- New
 $249,000Active3 beds 2 baths1,830 sq. ft.
$249,000Active3 beds 2 baths1,830 sq. ft.2155B Wiggins Road, Pineville, LA 71360
MLS# 2542225Listed by: CENTURY 21 BUELOW-MILLER REALTY - New
 $249,000Active3 beds 2 baths1,830 sq. ft.
$249,000Active3 beds 2 baths1,830 sq. ft.2155B Wiggins Road, Pineville, LA 71360
MLS# CN2542225Listed by: CENTURY 21 BUELOW-MILLER REALTY - New
 $226,000Active3 beds 2 baths1,834 sq. ft.
$226,000Active3 beds 2 baths1,834 sq. ft.119 W Ridge Drive, Pineville, LA 71360
MLS# 2542264Listed by: THE WILDER GROUP - New
 $255,000Active4 beds 2 baths2,009 sq. ft.
$255,000Active4 beds 2 baths2,009 sq. ft.629 Fendler Parkway, Pineville, LA 71360
MLS# 2542250Listed by: KELLER WILLIAMS REALTY CENLA PARTNERS - New
 $75,000Active2.35 Acres
$75,000Active2.35 Acres304 Raintree Place, Pineville, LA 71360
MLS# 2541438Listed by: CENTURY 21 BUELOW-MILLER REALTY - New
 $278,000Active4 beds 2 baths2,151 sq. ft.
$278,000Active4 beds 2 baths2,151 sq. ft.2101 Fairview Lane, Pineville, LA 71360
MLS# 2541752Listed by: LATTER AND BLUM CENTRAL REALTY LLC - New
 $268,000Active3 beds 2 baths2,112 sq. ft.
$268,000Active3 beds 2 baths2,112 sq. ft.950 Stones Way Drive, Pineville, LA 71360
MLS# CN2541486Listed by: CALL THE KELONES REALTY - New
 $339,900Active4 beds 2 baths2,589 sq. ft.
$339,900Active4 beds 2 baths2,589 sq. ft.3770 South Loop, Pineville, LA 71360
MLS# 2541434Listed by: THE TRISH LELEUX GROUP  $405,000Pending4 beds 2 baths2,821 sq. ft.
$405,000Pending4 beds 2 baths2,821 sq. ft.110 Lakeland Drive, Pineville, LA 71360
MLS# 2600000589Listed by: JMG REAL ESTATE- New
 $165,000Active3 beds 2 baths2,013 sq. ft.
$165,000Active3 beds 2 baths2,013 sq. ft.5402 Mar Bud Trace, Pineville, LA 71360
MLS# 2541560Listed by: THE REALTY COMPANY OF LOUISIANA, LLC

