20260 Sallie Dr, Plaquemine, LA 70764
Local realty services provided by:Better Homes and Gardens Real Estate Tiger Town
20260 Sallie Dr,Plaquemine, LA 70764
$585,000
- 5 Beds
- 3 Baths
- 3,196 sq. ft.
- Single family
- Active
Listed by: charley robinson
Office: homestead realty
MLS#:2025015820
Source:LA_GBRMLS
Price summary
- Price:$585,000
- Price per sq. ft.:$122.03
About this home
Custom Built in 2023, this 5BR/3.5 Bath Split Plan home is LOADED with amenities! Exterior features include hardy plank siding, multi color eave lighting, exterior cameras, WHOLE HOUSE GENERATOR, stained wood ceilings on porches and patios, open and covered patio with plumbing for future outdoor kitchen, California garage with attached storage room. 8 ft privacy fence and separate fenced dog yard, located in the Country Setting of Stones Throw Subdivision with no HOA. The High-End features and Finishes Continue inside with multi height 9,10, and 12 ft Ceilings, 8ft doors, custom millwork, cypress beams, old growth cypress cabinets, antique brick fireplace, built ins, security system, and multiple storage closets! Open Chefs kitchen has a HUGE center Island with bar seating, gas cooktop, butler's pantry, food pantry, wall oven, and microwave. Dedicated home office off of entry foyer with Cypress Plank feature wall. Exceptional Primary Suite with multi-level dual vanities, soaker tub, and steam shower. Oversized Walk in Closet with more built Ins! Laundry has hanging and folding area, ample cabinets and large sink. 1/2 bath for guests and a drop zone are near laundry room and side entry door. Three additional bedrooms downstairs and hall bath, which contains 2 separate vanities and a tub/shower combo. 5th bedroom and another full bath on second floor, with a landing/desk area and walk in attic access. Get with your favorite agent to tour this impressive 2-year-old home!
Contact an agent
Home facts
- Year built:2023
- Listing ID #:2025015820
- Added:170 day(s) ago
- Updated:February 11, 2026 at 03:49 PM
Rooms and interior
- Bedrooms:5
- Total bathrooms:3
- Full bathrooms:3
- Living area:3,196 sq. ft.
Heating and cooling
- Cooling:2 or More Units Cool
- Heating:2 or More Units Heat, Central
Structure and exterior
- Year built:2023
- Building area:3,196 sq. ft.
- Lot area:0.71 Acres
Utilities
- Water:Public
- Sewer:Mechanical Sewer
Finances and disclosures
- Price:$585,000
- Price per sq. ft.:$122.03
New listings near 20260 Sallie Dr
- New
 $215,000Active2 beds 2 baths2,090 sq. ft.
$215,000Active2 beds 2 baths2,090 sq. ft.30200 La Hwy 75, Plaquemine, LA 70764
MLS# 2026002467Listed by: KELLER WILLIAMS REALTY RED STICK PARTNERS - New
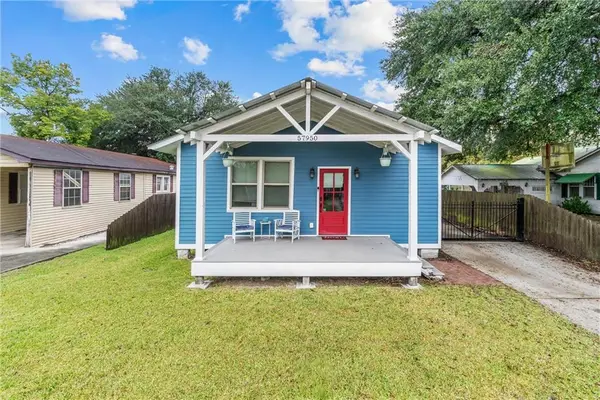 $190,000Active3 beds 1 baths1,126 sq. ft.
$190,000Active3 beds 1 baths1,126 sq. ft.57950 Government Street, Plaquemine, LA 70764
MLS# 2542001Listed by: HOSPITALITY REALTY - New
 $195,000Active1 Acres
$195,000Active1 Acres25125 Gasper St, Plaquemine, LA 70764
MLS# 2026002248Listed by: MAGNOLIA ROOTS REALTY LLC - New
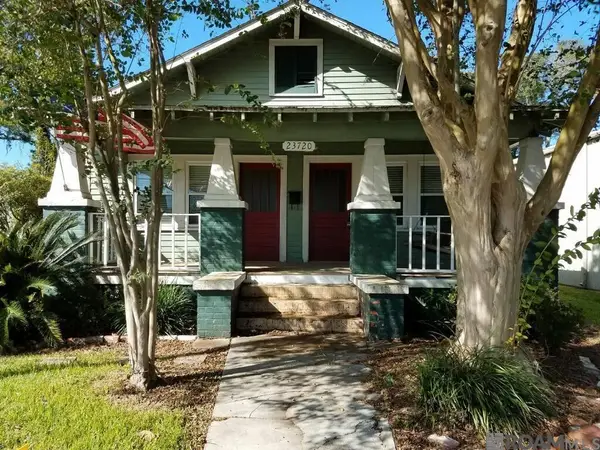 $153,900Active2 beds 2 baths1,345 sq. ft.
$153,900Active2 beds 2 baths1,345 sq. ft.23720 Eden St, Plaquemine, LA 70764
MLS# 2026002143Listed by: COLDWELL BANKER ONE - New
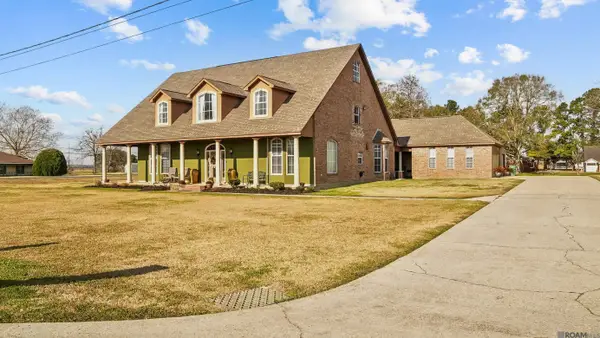 $509,000Active5 beds 3 baths4,789 sq. ft.
$509,000Active5 beds 3 baths4,789 sq. ft.59460 Sexton Dr, Plaquemine, LA 70764
MLS# 2026001915Listed by: KC HOMES REALTY GROUP - New
 $205,000Active3 beds 2 baths1,953 sq. ft.
$205,000Active3 beds 2 baths1,953 sq. ft.58060 Court St, Plaquemine, LA 70764
MLS# 2026001906Listed by: HOMESTEAD REALTY 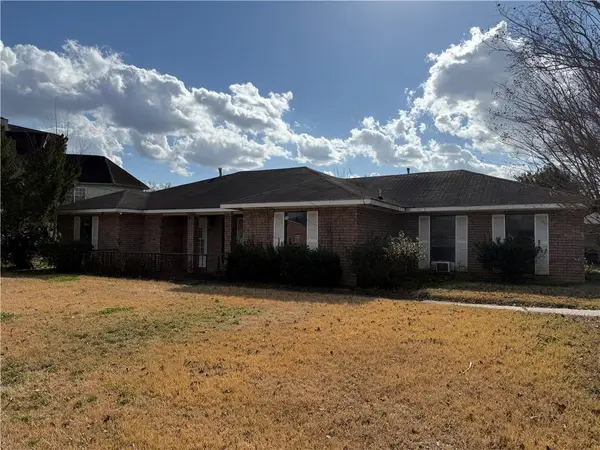 $122,600Active3 beds 2 baths2,421 sq. ft.
$122,600Active3 beds 2 baths2,421 sq. ft.59245 Nathan Georgetown Street, Plaquemine, LA 70764
MLS# 2540903Listed by: NEWLANDS UNITED, LLC $168,000Active3 beds 1 baths1,125 sq. ft.
$168,000Active3 beds 1 baths1,125 sq. ft.58939 Darby Ave, Plaquemine, LA 70764
MLS# 2026001861Listed by: HOMESTEAD REALTY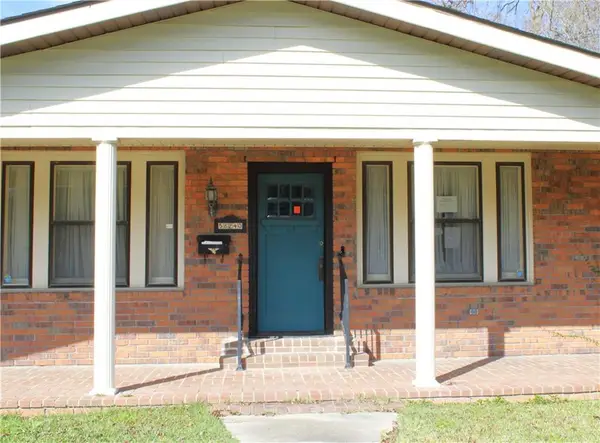 $214,900Active3 beds 2 baths1,815 sq. ft.
$214,900Active3 beds 2 baths1,815 sq. ft.58240 Labauve Avenue, Plaquemine, LA 70764
MLS# 2540845Listed by: 1 PERCENT LISTS LEGACY $475,000Active5 beds 3 baths5,168 sq. ft.
$475,000Active5 beds 3 baths5,168 sq. ft.23730 Eden St, Plaquemine, LA 70764
MLS# 2026001700Listed by: HOMESTEAD REALTY

