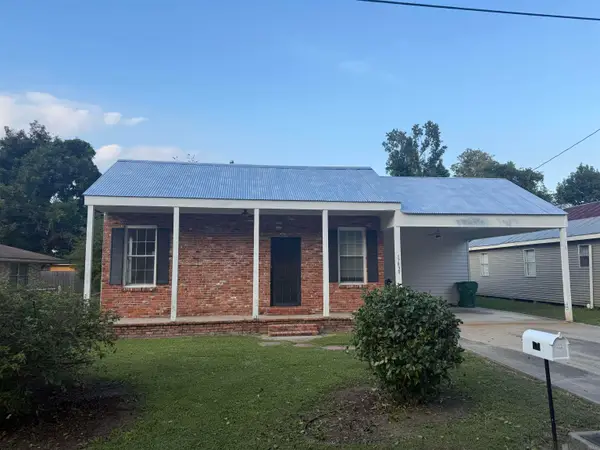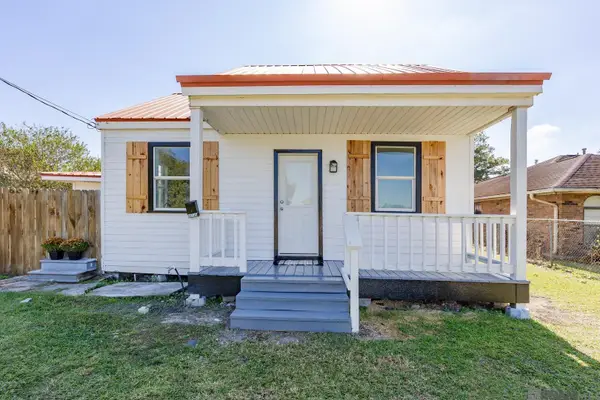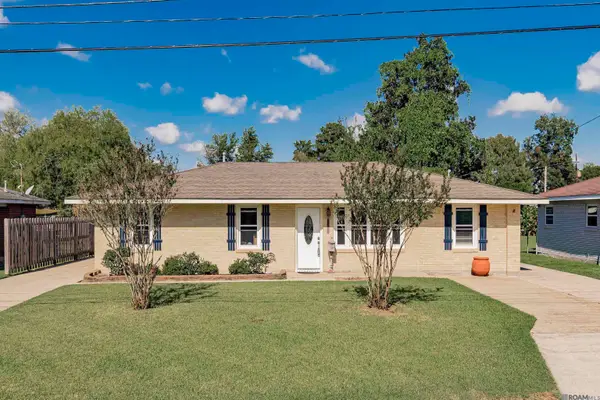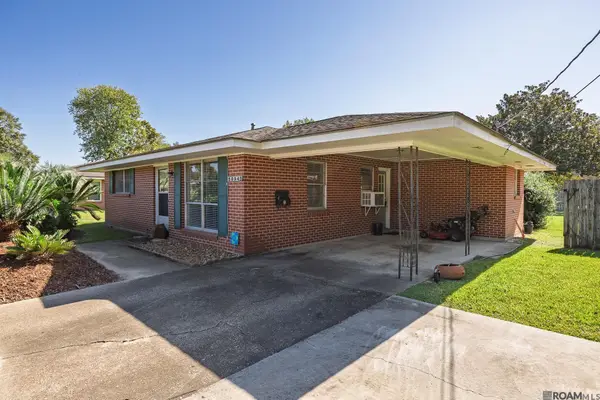22885 Talbot Dr, Plaquemine, LA 70764
Local realty services provided by:Better Homes and Gardens Real Estate Rhodes Realty
Listed by: beth alford
Office: re/max properties
MLS#:BR2025013518
Source:LA_RAAMLS
Price summary
- Price:$299,000
- Price per sq. ft.:$81.78
About this home
COUNTRY LIVING NEAR CITY LIMITS!!! Located on 1 ACRE of property with NEW ROOF (2025)! This classic-style home offers the charm of traditional living with multiple distinct spaces - featuring both a living room and a cozy den, along with a formal dining room that can easily serve as a home office, music room, or flex space to suit your needs. The living room has a corner brick wood burning fireplace, gas starter, cathedral ceilings and French doors to access the back patio. The kitchen/breakfast area is spacious. It has lots of cabinets, stainless appliances, double oven, smooth electric cooktop (gas connection available) and refrigerator. Retreat to the bedrooms carpet free away from the main living space with hall bathroom and updated tub surround. The Primary bedroom has 2 closets with in-suite bathroom all updated wet area with walk-in shower. Walk-in Laundry room with option for electric or gas dryer hookups. The back patio has covered and open area with exposed aggregate. Beautiful Oak Trees Line the yard for beautiful shade area. Storage Shed included. ** This home was virtually staged ****
Contact an agent
Home facts
- Year built:1976
- Listing ID #:BR2025013518
- Added:44 day(s) ago
- Updated:November 13, 2025 at 11:10 AM
Rooms and interior
- Bedrooms:3
- Total bathrooms:3
- Full bathrooms:2
- Half bathrooms:1
- Living area:2,272 sq. ft.
Heating and cooling
- Cooling:Central Air
- Heating:Central Heat
Structure and exterior
- Year built:1976
- Building area:2,272 sq. ft.
- Lot area:1 Acres
Finances and disclosures
- Price:$299,000
- Price per sq. ft.:$81.78
New listings near 22885 Talbot Dr
- New
 $185,000Active3 beds 2 baths1,560 sq. ft.
$185,000Active3 beds 2 baths1,560 sq. ft.24510 Hebert St, Plaquemine, LA 70764
MLS# 2025020748Listed by: HOMESTEAD REALTY - New
 $165,000Active3 beds 2 baths1,405 sq. ft.
$165,000Active3 beds 2 baths1,405 sq. ft.24125 Marshall, Plaquemine, LA 70764
MLS# 2025020700Listed by: KELLER WILLIAMS REALTY RED STICK PARTNERS - New
 $505,000Active3 beds 3 baths5,622 sq. ft.
$505,000Active3 beds 3 baths5,622 sq. ft.22260 Talbot Dr, Plaquemine, LA 70764
MLS# 2025020693Listed by: COMPASS - PERKINS - New
 $222,000Active3 beds 2 baths2,332 sq. ft.
$222,000Active3 beds 2 baths2,332 sq. ft.25321 Fenner St, Plaquemine, LA 70764
MLS# 2025020655Listed by: COMPASS - PERKINS - New
 $105,000Active2 beds 1 baths1,263 sq. ft.
$105,000Active2 beds 1 baths1,263 sq. ft.57706 Plaquemine St, Plaquemine, LA 70764
MLS# 2025020640Listed by: BRADFORD REAL ESTATE, LLC - New
 $148,000Active2 beds 1 baths1,079 sq. ft.
$148,000Active2 beds 1 baths1,079 sq. ft.57830 Trosclair St, Plaquemine, LA 70764
MLS# 2025020528Listed by: HOMESTEAD REALTY - New
 $185,000Active3 beds 2 baths1,823 sq. ft.
$185,000Active3 beds 2 baths1,823 sq. ft.23040 Short St, Plaquemine, LA 70764
MLS# BR2025020374Listed by: CARLO J CANOVA REALTY - New
 $169,000Active4 beds 2 baths1,152 sq. ft.
$169,000Active4 beds 2 baths1,152 sq. ft.58735 Bayou Rd, Plaquemine, LA 70764
MLS# 2025020365Listed by: RE/MAX PROFESSIONAL - New
 $269,900Active4 beds 2 baths2,330 sq. ft.
$269,900Active4 beds 2 baths2,330 sq. ft.58942 Postell Ave, Plaquemine, LA 70764
MLS# 2025020275Listed by: PENNANT REAL ESTATE  $140,000Active2 beds 1 baths1,074 sq. ft.
$140,000Active2 beds 1 baths1,074 sq. ft.58945 Postell Ave, Plaquemine, LA 70764
MLS# 2025019924Listed by: KELLER WILLIAMS REALTY-FIRST CHOICE
