23945 Doris Dr, Plaquemine, LA 70764
Local realty services provided by:Better Homes and Gardens Real Estate Tiger Town
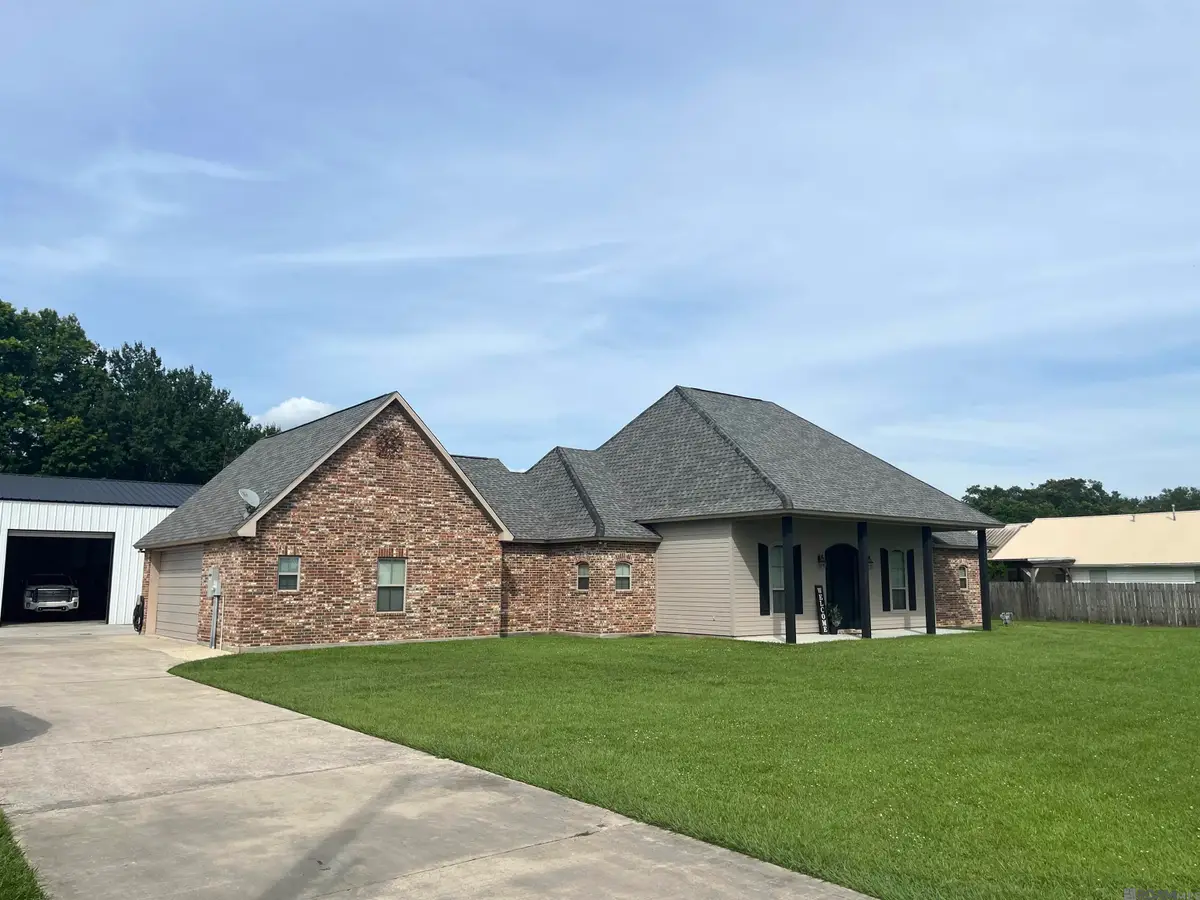
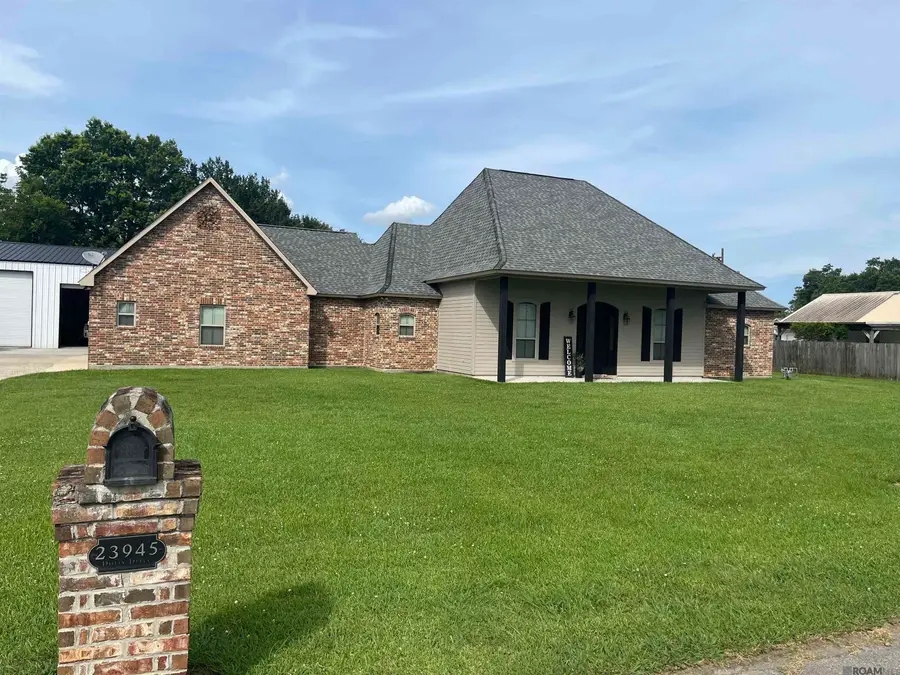
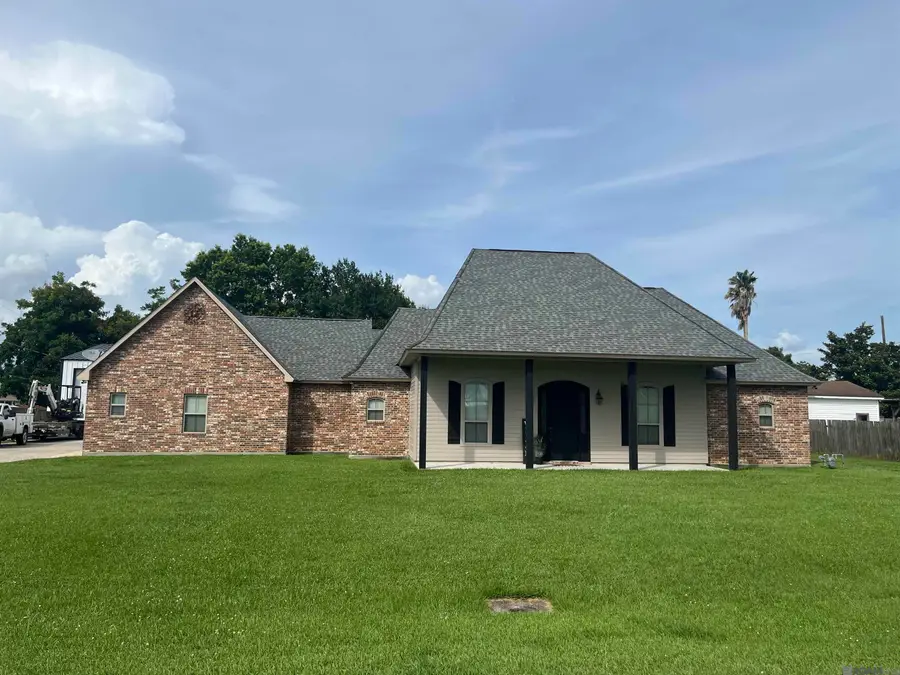
23945 Doris Dr,Plaquemine, LA 70764
$460,000
- 4 Beds
- 2 Baths
- 2,715 sq. ft.
- Single family
- Pending
Listed by:charley robinson
Office:homestead realty
MLS#:2025011180
Source:LA_GBRMLS
Price summary
- Price:$460,000
- Price per sq. ft.:$118.25
About this home
Custom Built Home on Oversized Lot with a detached 40x76 Insulated Metal building AND a separate 16x40 RV storage port. This exceptional 10.5-year-old home has a Whole House Generator, 4 Bedrooms as well as a dedicated Office which could also be converted to a 5th bedroom, and 2.5 baths. 12' ceilings in living area with 9'and 10' ceilings in most other rooms. Upgraded millwork, crown molding and doors, and Cypress Cabinetry Throughout! Home has 2 central units, one for living areas, the other for bedrooms, and 2 tankless water heaters, one for each side of home. Attached Double Garage is heated and cooled and features a storage room and walk-up attic storage. Open concept living/dining/kitchen. Livingroom has a corner gas fireplace, and living room walls are wood sheeted under drywall, for no worry picture or TV hanging. Kitchen features Old growth Cypress Cabinets, a 6-burner stainless cooktop, stainless microwave and wall oven, Ice maker in center island, pantry and granite counters. Picture window in dining area overlooks backyard. From garage entry is a mudroom/drop zone, 4th bedroom which could also function as an office, large laundry room with cypress built-ins and sink. Laundry room also has an exterior entry door, and 1/2 bath for guests. Primary Suite is secluded at the end of the bedroom hallway with a Large On-Suite bath, complete with a corner soaking tub, separate shower, separate his and hers sink/vanity areas, One with seating and make up counter the other with a tall storage cabinet. HUGE walk-in closet also with built-ins. Other 2 bedrooms have large closets and share a Jack and Jill bath, with each bedroom having its own sink/vanity area. The detached shop has been plumbed, framed, and wired for an apartment/Man Cave or Mother-in-Law Suit, with a planned laundry room, full bath, full kitchen, and upstairs living quarters. Shop also has a covered porch area for outdoor entertaining! Appraisal blueprint of home and shop is in MLS listing docs.
Contact an agent
Home facts
- Year built:2014
- Listing Id #:2025011180
- Added:61 day(s) ago
- Updated:August 08, 2025 at 07:11 AM
Rooms and interior
- Bedrooms:4
- Total bathrooms:2
- Full bathrooms:2
- Living area:2,715 sq. ft.
Heating and cooling
- Cooling:2 or More Units Cool
- Heating:2 or More Units Heat, Central
Structure and exterior
- Year built:2014
- Building area:2,715 sq. ft.
- Lot area:0.6 Acres
Utilities
- Water:Public
- Sewer:Public Sewer
Finances and disclosures
- Price:$460,000
- Price per sq. ft.:$118.25
New listings near 23945 Doris Dr
- New
 $85,000Active3 beds 2 baths1,800 sq. ft.
$85,000Active3 beds 2 baths1,800 sq. ft.23630 Peters St, Plaquemine, LA 70764
MLS# 2025015066Listed by: NEWLANDS UNITED, LLC - New
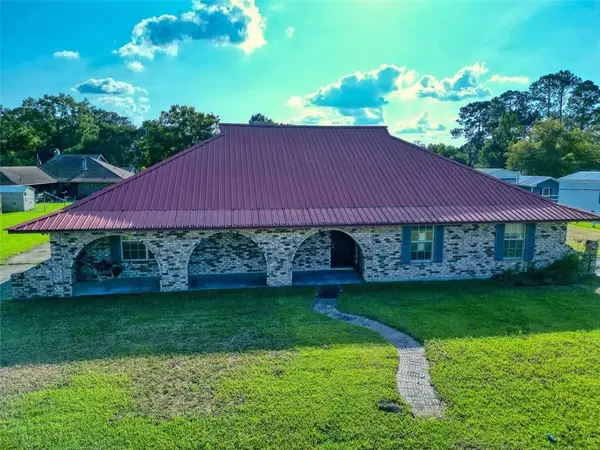 $149,900Active3 beds 2 baths1,600 sq. ft.
$149,900Active3 beds 2 baths1,600 sq. ft.25610 Spring Street, Plaquemine, LA 70764
MLS# 2516461Listed by: SR REALTY GROUP LLC - New
 $440,000Active3 beds 3 baths2,400 sq. ft.
$440,000Active3 beds 3 baths2,400 sq. ft.59400 Stonewall Dr, Plaquemine, LA 70764
MLS# 2025014920Listed by: EXIT REALTY GROUP - New
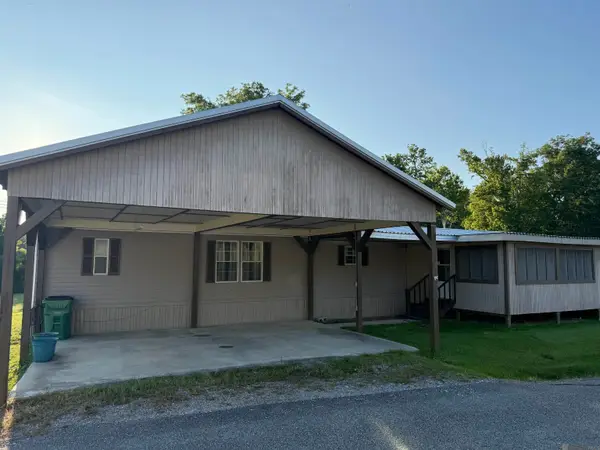 $165,000Active3 beds 2 baths1,186 sq. ft.
$165,000Active3 beds 2 baths1,186 sq. ft.25880 Sawmill Rd, Plaquemine, LA 70764
MLS# 2025014864Listed by: HOMESTEAD REALTY - New
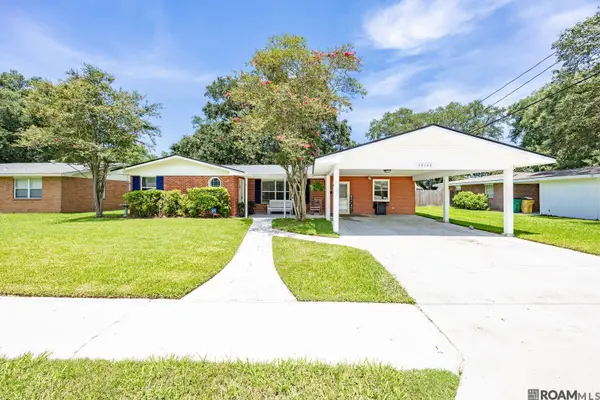 $238,000Active3 beds 2 baths1,752 sq. ft.
$238,000Active3 beds 2 baths1,752 sq. ft.59148 Maple St, Plaquemine, LA 70764
MLS# 2025014516Listed by: KELLER WILLIAMS REALTY RED STICK PARTNERS 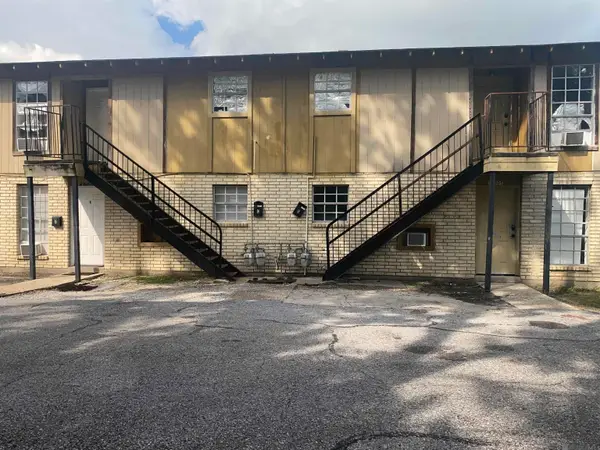 $150,000Active-- beds -- baths2,500 sq. ft.
$150,000Active-- beds -- baths2,500 sq. ft.24805 Ferdinand St, Plaquemine, LA 70764
MLS# 2025014398Listed by: ZEST & ZEAL REALTY, LLC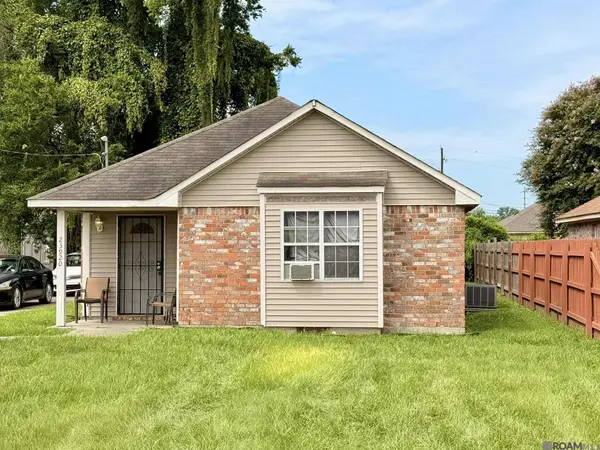 $150,000Pending3 beds 2 baths1,148 sq. ft.
$150,000Pending3 beds 2 baths1,148 sq. ft.23920 Punchy Wilson St, Plaquemine, LA 70764
MLS# 2025014374Listed by: FATHOM REALTY LA LLC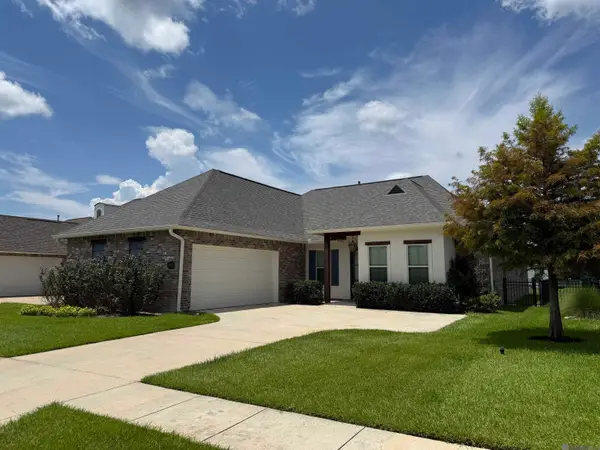 $405,000Active4 beds 3 baths2,573 sq. ft.
$405,000Active4 beds 3 baths2,573 sq. ft.59830 Avery James Dr, Plaquemine, LA 70764
MLS# 2025014360Listed by: HOMESTEAD REALTY $190,000Active3 beds 2 baths1,208 sq. ft.
$190,000Active3 beds 2 baths1,208 sq. ft.22690 Aidan Rd, Plaquemine, LA 70764
MLS# 2025014293Listed by: KELLER WILLIAMS REALTY PREMIER PARTNERS $172,000Active3 beds 1 baths1,277 sq. ft.
$172,000Active3 beds 1 baths1,277 sq. ft.25355 Dickinson Rd, Plaquemine, LA 70764
MLS# 2025014200Listed by: KELLER WILLIAMS REALTY RED STICK PARTNERS
