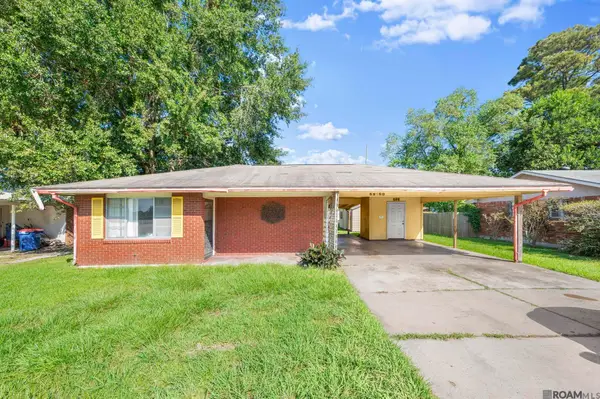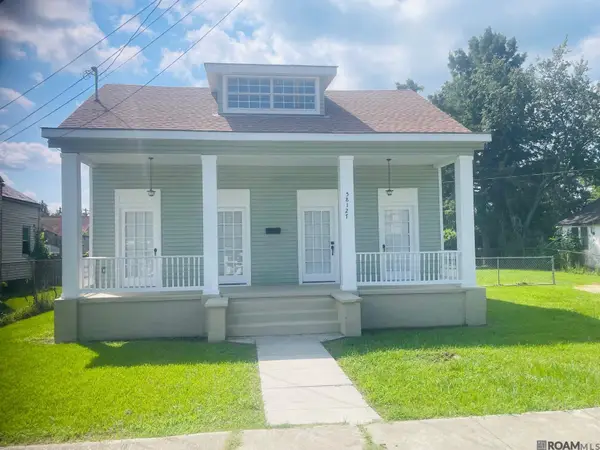25925 Sawmill Rd, Plaquemine, LA 70764
Local realty services provided by:Better Homes and Gardens Real Estate Tiger Town
25925 Sawmill Rd,Plaquemine, LA 70764
$569,000
- 3 Beds
- 3 Baths
- 1,723 sq. ft.
- Single family
- Active
Listed by:charley robinson
Office:homestead realty
MLS#:2025008841
Source:LA_GBRMLS
Price summary
- Price:$569,000
- Price per sq. ft.:$152.83
About this home
Exceptional One of Kind Waterfront Retreat or Home Sweet Home!!! This Log Cabin Style Home is PACKED with extras. Situated on a Large waterfront lot with bulkhead, 16x40 deck over water, with misters, boat house with lift, covered double carport, storage area, whole house generator, and an underroof bonus Bunk House over the parking area with storage and a full bath, capable of sleeping 7 comfortably. Waterfront side of home features a Large Screen Porch with a great outdoor kitchen, an open porch off of living room, and a cozy Sunroom off of the Primary Suite. Home is on piers with concrete and walled storage area below living space. Rounding out exterior features are exterior cameras so you can always watch the place you call home. This property is being sold fully furnished, with all appliances remaining! Interior Amenities Include: Great Room with cathedral ceilings including kitchen, living, and dining. Kitchen has stainless appliances and granite counters. Double sided gas fireplace opening into living and Primary Suite. Each of the 3 Bedrooms has its own private bath. Tongue and groove walls and ceilings, beautiful wood floors throughout. EXQUISITE Primary Bath with water closet including bidet, and dual vanity, HUGE tub and BIGGER custom shower. Built Ins Galore! and a vanity area. A True Oasis built for entertaining and enjoyment of natural surroundings. Relax in the sunroom located off of the Primary Suite, the open porch, or the screen porch and watch the eagles hunt over the water.
Contact an agent
Home facts
- Year built:2018
- Listing ID #:2025008841
- Added:134 day(s) ago
- Updated:August 11, 2025 at 08:40 PM
Rooms and interior
- Bedrooms:3
- Total bathrooms:3
- Full bathrooms:3
- Living area:1,723 sq. ft.
Heating and cooling
- Heating:Central
Structure and exterior
- Year built:2018
- Building area:1,723 sq. ft.
- Lot area:0.3 Acres
Utilities
- Water:Public
- Sewer:Mechanical Sewer
Finances and disclosures
- Price:$569,000
- Price per sq. ft.:$152.83
New listings near 25925 Sawmill Rd
- New
 $195,000Active3 beds 2 baths1,422 sq. ft.
$195,000Active3 beds 2 baths1,422 sq. ft.58120 Sherburne St, Plaquemine, LA 70764
MLS# 2025017814Listed by: HOMESTEAD REALTY - New
 $35,000Active0.19 Acres
$35,000Active0.19 AcresTBD Bubba St, Plaquemine, LA 70764
MLS# 2025017815Listed by: HOMESTEAD REALTY - New
 $420,000Active4 beds 3 baths2,810 sq. ft.
$420,000Active4 beds 3 baths2,810 sq. ft.59785 Avery James Dr, Plaquemine, LA 70764
MLS# 2025017350Listed by: COMPASS - PERKINS  $270,000Active4 beds 2 baths1,782 sq. ft.
$270,000Active4 beds 2 baths1,782 sq. ft.59530 Clifts Cove Dr, Plaquemine, LA 70764
MLS# 2025017068Listed by: KELLER WILLIAMS REALTY RED STICK PARTNERS $165,500Active3 beds 2 baths1,094 sq. ft.
$165,500Active3 beds 2 baths1,094 sq. ft.23927 Jackson St, Plaquemine, LA 70764
MLS# 2025016878Listed by: FATHOM REALTY LA LLC $170,000Active4 beds 1 baths1,338 sq. ft.
$170,000Active4 beds 1 baths1,338 sq. ft.58101 Canal St, Plaquemine, LA 70764
MLS# 2025016881Listed by: HOMESTEAD REALTY $95,000Active3 beds 1 baths1,079 sq. ft.
$95,000Active3 beds 1 baths1,079 sq. ft.58425 Canal St, Plaquemine, LA 70764
MLS# 2025016725Listed by: HOMESTEAD REALTY $79,900Active3 beds 2 baths1,407 sq. ft.
$79,900Active3 beds 2 baths1,407 sq. ft.59160 Belleview Rd, Plaquemine, LA 70764
MLS# 2025016616Listed by: COLDWELL BANKER ONE $240,000Pending4 beds 2 baths2,067 sq. ft.
$240,000Pending4 beds 2 baths2,067 sq. ft.58127 Main St, Plaquemine, LA 70764
MLS# 2025016453Listed by: RESIDENTIAL KEYS REAL ESTATE LLC $315,000Active5 beds 3 baths4,370 sq. ft.
$315,000Active5 beds 3 baths4,370 sq. ft.57845 Plaquemine St, Plaquemine, LA 70764
MLS# 2025016070Listed by: HOMESTEAD REALTY
