58335 Bubba St, Plaquemine, LA 70764
Local realty services provided by:Better Homes and Gardens Real Estate Tiger Town
58335 Bubba St,Plaquemine, LA 70764
$170,000
- 3 Beds
- 2 Baths
- 2,165 sq. ft.
- Single family
- Active
Listed by: charley robinson
Office: homestead realty
MLS#:2025001613
Source:LA_GBRMLS
Price summary
- Price:$170,000
- Price per sq. ft.:$57.26
About this home
Large Family Home on 2.5 Lots. ADDITIONAL 1.5 LOTS are also available to purchase if you desire a larger property! 3BR/2.5 Baths. Large formal living room with floor to ceiling window. Dining room also a has large bay window, reclaimed cypress bead board wainscotting, and a built-in China cabinet. Huge Den with wood burning (Gas ignition) brick fireplace, high beamed ceilings, accent lighting, built in bookcases, and wet bar. Brick pavers in rear foyer, also featuring multiple windows for plentiful natural light. Original hardwood floors in most of the home. Large laundry room off of den with 1/2 bath. Kitchen has a built-in pantry and a gas range. Lots of storage area and closet space throughout the home. Exterior features include a fenced backyard with a large brick patio and oversized Double Carport. A little imagination and personalization will make this an incredible place to call your own. Cash or Conventional Financing only.
Contact an agent
Home facts
- Year built:1950
- Listing ID #:2025001613
- Added:324 day(s) ago
- Updated:December 20, 2025 at 04:16 PM
Rooms and interior
- Bedrooms:3
- Total bathrooms:2
- Full bathrooms:2
- Living area:2,165 sq. ft.
Heating and cooling
- Cooling:2 or More Units Cool
- Heating:2 or More Units Heat, Central
Structure and exterior
- Year built:1950
- Building area:2,165 sq. ft.
- Lot area:0.33 Acres
Utilities
- Water:Public
- Sewer:Public Sewer
Finances and disclosures
- Price:$170,000
- Price per sq. ft.:$57.26
New listings near 58335 Bubba St
- New
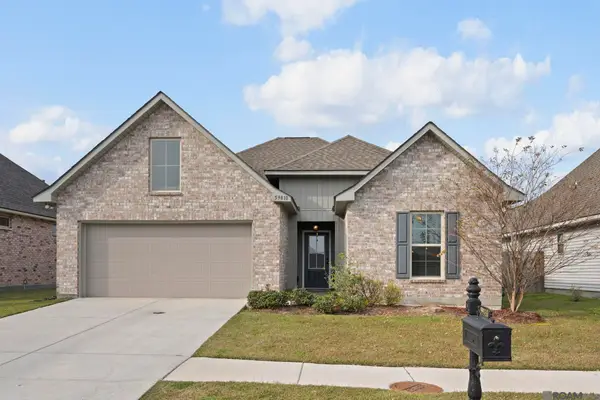 $250,000Active3 beds 2 baths1,649 sq. ft.
$250,000Active3 beds 2 baths1,649 sq. ft.59810 Clifts Cove Dr, Plaquemine, LA 70764
MLS# 2025022540Listed by: THE MARKET REAL ESTATE CO - New
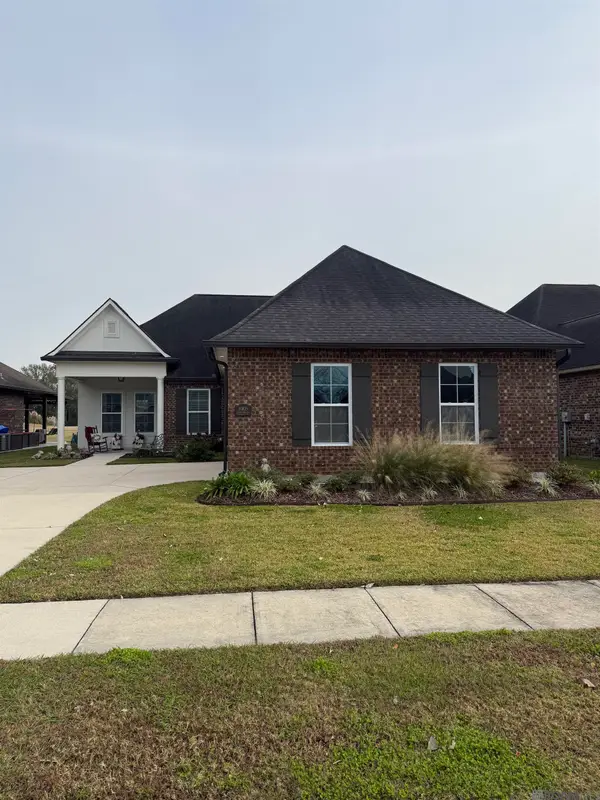 $335,000Active3 beds 2 baths1,998 sq. ft.
$335,000Active3 beds 2 baths1,998 sq. ft.59835 Avery James Dr, Plaquemine, LA 70764
MLS# 2025022516Listed by: HOMESTEAD REALTY - New
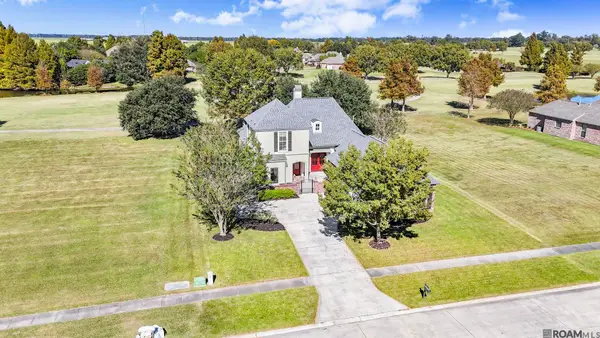 $489,000Active4 beds 3 baths3,083 sq. ft.
$489,000Active4 beds 3 baths3,083 sq. ft.59270 Island Dr, Plaquemine, LA 70764
MLS# 2025022174Listed by: PAIGE KNOBLES PROPERTIES 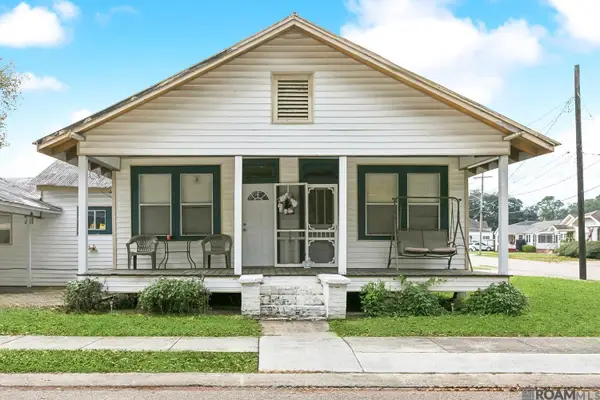 $162,000Active3 beds 2 baths1,723 sq. ft.
$162,000Active3 beds 2 baths1,723 sq. ft.24010 1st St, Plaquemine, LA 70764
MLS# 2025022029Listed by: REDFIN CORPORATION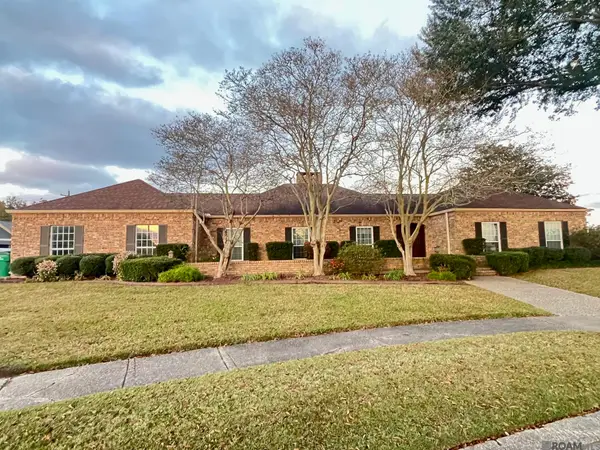 $329,900Active4 beds 2 baths3,050 sq. ft.
$329,900Active4 beds 2 baths3,050 sq. ft.24685 Edmund Dr, Plaquemine, LA 70764
MLS# 2025022020Listed by: CARLO J CANOVA REALTY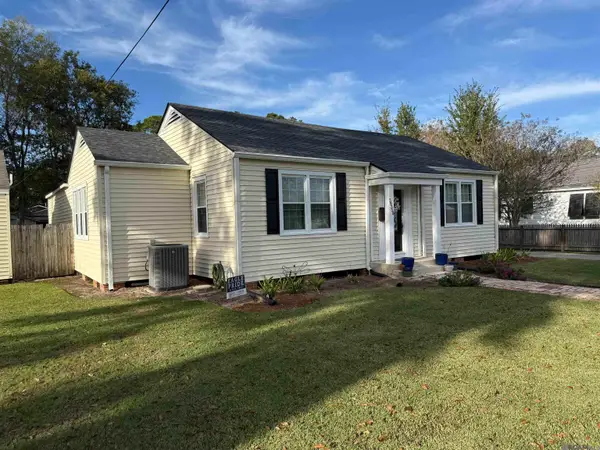 $285,000Active3 beds 2 baths2,133 sq. ft.
$285,000Active3 beds 2 baths2,133 sq. ft.58350 Elm St, Plaquemine, LA 70764
MLS# 2025021708Listed by: HOMESTEAD REALTY $185,000Active4 beds 2 baths1,861 sq. ft.
$185,000Active4 beds 2 baths1,861 sq. ft.58380 Canal St, Plaquemine, LA 70764
MLS# 2025021632Listed by: BRADFORD REAL ESTATE, LLC $149,995Pending3 beds 2 baths1,634 sq. ft.
$149,995Pending3 beds 2 baths1,634 sq. ft.58360 Bubba St, Plaquemine, LA 70764
MLS# 2025021478Listed by: KELLER WILLIAMS REALTY RED STICK PARTNERS $175,000Active3 beds 1 baths1,130 sq. ft.
$175,000Active3 beds 1 baths1,130 sq. ft.23120 Nadler St, Plaquemine, LA 70764
MLS# 2025021375Listed by: BRADFORD REAL ESTATE, LLC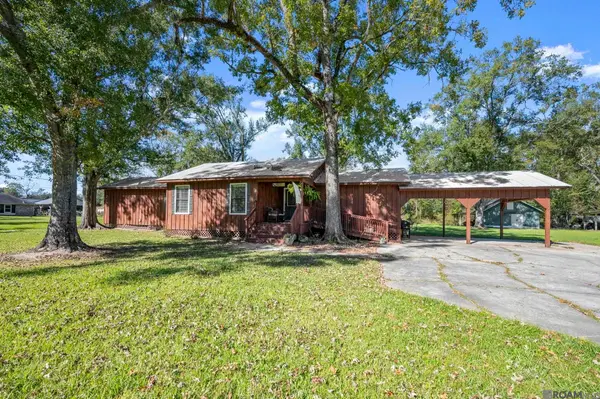 $159,900Active4 beds 2 baths1,773 sq. ft.
$159,900Active4 beds 2 baths1,773 sq. ft.65690 Jr Drive, Plaquemine, LA 70764
MLS# 2025020793Listed by: RE/MAX PROFESSIONAL
