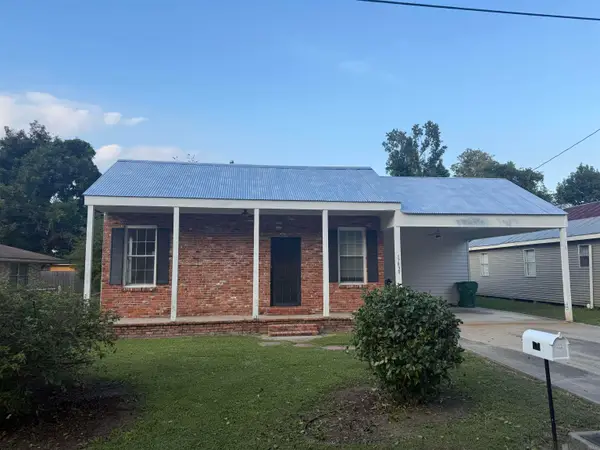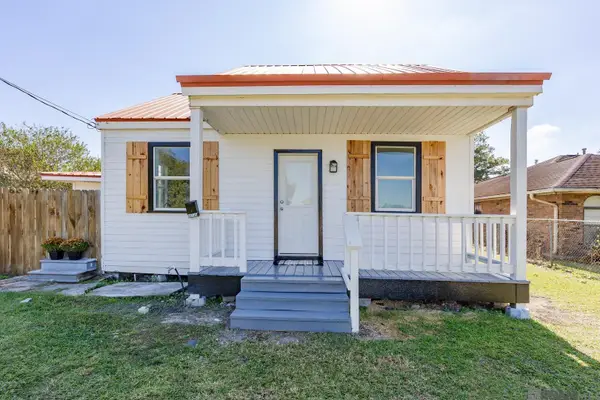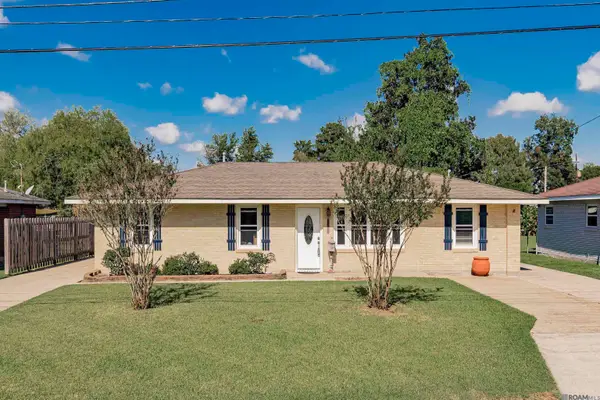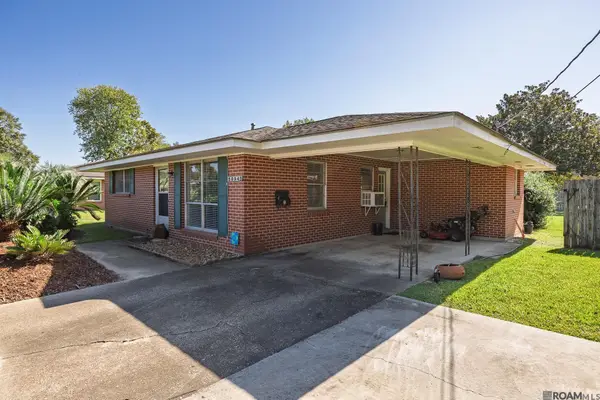59270 Island Dr, Plaquemine, LA 70764
Local realty services provided by:Better Homes and Gardens Real Estate Tiger Town
59270 Island Dr,Plaquemine, LA 70764
$515,000
- 4 Beds
- 3 Baths
- 3,083 sq. ft.
- Single family
- Active
Listed by: kim blanchard
Office: compass - perkins
MLS#:2025009049
Source:LA_GBRMLS
Price summary
- Price:$515,000
- Price per sq. ft.:$131.81
About this home
Stunning 4 BR/3.5 BA custom French-style home on the 17th hole of The Island Golf Course in the highly sought-after Island subdivision. Over 85,000 in recent upgrades make this home truly move-in ready. Features include a new BRAND NEW 50 YEAR ARCHITECTURAL ROOF, two new HVAC systems, a tankless water heater and fully aluminum fenced backyard. Freshly painted interior (including doors and shutters), updated interior light fixtures and new carpet in the upstairs bedrooms. Spacious kitchen designed for entertaining with gas cooktop & interior grill, painted cabinetry, large island with bar seating, built-in microwave, solid shelved walk-in pantry and abundant storage. The inviting great room offers 12 foot ceilings and a ventless gas fireplace with custom mantle and built-ins. Split floor plan provides privacy with primary suite on main level, complete with dual vanities, resort style tub, stand-alone shower, private water closet and walk-in closet with built-ins. Upstairs features two bedrooms and a full bath. Exterior highlights include classic brick and stucco finish, fenced front courtyard, covered patio, and golf course views. Home includes surge protection and termite bait system for added peace of mind. Enjoy resort-style amenities: Neighborhood pool, pool house. tennis courts, bistro, and 18-hole golf course-all within walking distance. Don't miss this exceptional opportunity-schedule your showing today.
Contact an agent
Home facts
- Year built:2008
- Listing ID #:2025009049
- Added:181 day(s) ago
- Updated:November 13, 2025 at 04:11 PM
Rooms and interior
- Bedrooms:4
- Total bathrooms:3
- Full bathrooms:3
- Living area:3,083 sq. ft.
Heating and cooling
- Cooling:2 or More Units Cool
- Heating:Central
Structure and exterior
- Year built:2008
- Building area:3,083 sq. ft.
- Lot area:0.36 Acres
Utilities
- Water:Public
- Sewer:Public Sewer
Finances and disclosures
- Price:$515,000
- Price per sq. ft.:$131.81
New listings near 59270 Island Dr
- New
 $185,000Active3 beds 2 baths1,560 sq. ft.
$185,000Active3 beds 2 baths1,560 sq. ft.24510 Hebert St, Plaquemine, LA 70764
MLS# 2025020748Listed by: HOMESTEAD REALTY - New
 $165,000Active3 beds 2 baths1,405 sq. ft.
$165,000Active3 beds 2 baths1,405 sq. ft.24125 Marshall, Plaquemine, LA 70764
MLS# 2025020700Listed by: KELLER WILLIAMS REALTY RED STICK PARTNERS - New
 $505,000Active3 beds 3 baths5,622 sq. ft.
$505,000Active3 beds 3 baths5,622 sq. ft.22260 Talbot Dr, Plaquemine, LA 70764
MLS# 2025020693Listed by: COMPASS - PERKINS - New
 $222,000Active3 beds 2 baths2,332 sq. ft.
$222,000Active3 beds 2 baths2,332 sq. ft.25321 Fenner St, Plaquemine, LA 70764
MLS# 2025020655Listed by: COMPASS - PERKINS - New
 $105,000Active2 beds 1 baths1,263 sq. ft.
$105,000Active2 beds 1 baths1,263 sq. ft.57706 Plaquemine St, Plaquemine, LA 70764
MLS# 2025020640Listed by: BRADFORD REAL ESTATE, LLC - New
 $148,000Active2 beds 1 baths1,079 sq. ft.
$148,000Active2 beds 1 baths1,079 sq. ft.57830 Trosclair St, Plaquemine, LA 70764
MLS# 2025020528Listed by: HOMESTEAD REALTY - New
 $185,000Active3 beds 2 baths1,823 sq. ft.
$185,000Active3 beds 2 baths1,823 sq. ft.23040 Short St, Plaquemine, LA 70764
MLS# BR2025020374Listed by: CARLO J CANOVA REALTY - New
 $169,000Active4 beds 2 baths1,152 sq. ft.
$169,000Active4 beds 2 baths1,152 sq. ft.58735 Bayou Rd, Plaquemine, LA 70764
MLS# 2025020365Listed by: RE/MAX PROFESSIONAL  $269,900Pending4 beds 2 baths2,330 sq. ft.
$269,900Pending4 beds 2 baths2,330 sq. ft.58942 Postell Ave, Plaquemine, LA 70764
MLS# 2025020275Listed by: PENNANT REAL ESTATE $140,000Active2 beds 1 baths1,074 sq. ft.
$140,000Active2 beds 1 baths1,074 sq. ft.58945 Postell Ave, Plaquemine, LA 70764
MLS# 2025019924Listed by: KELLER WILLIAMS REALTY-FIRST CHOICE
