59700 Thomas Ross Dr, Plaquemine, LA 70764
Local realty services provided by:Better Homes and Gardens Real Estate Tiger Town
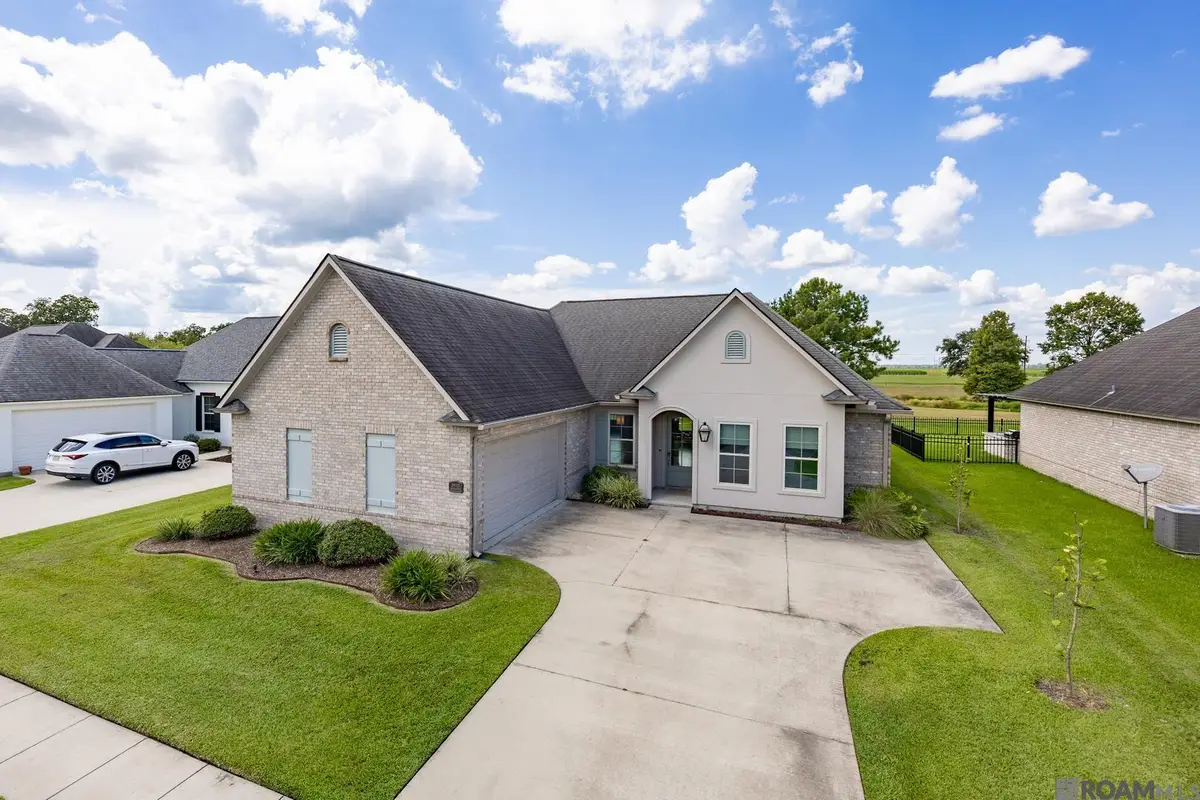
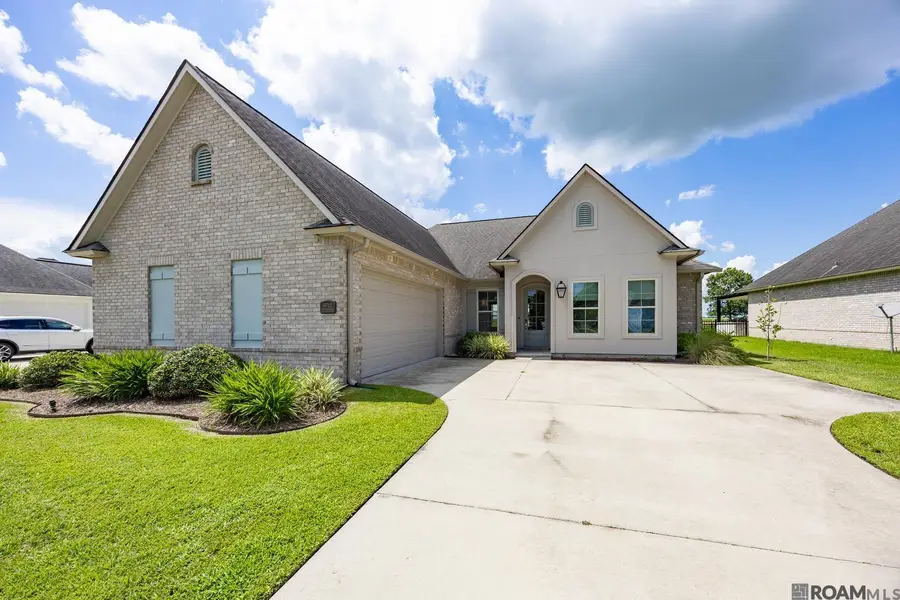
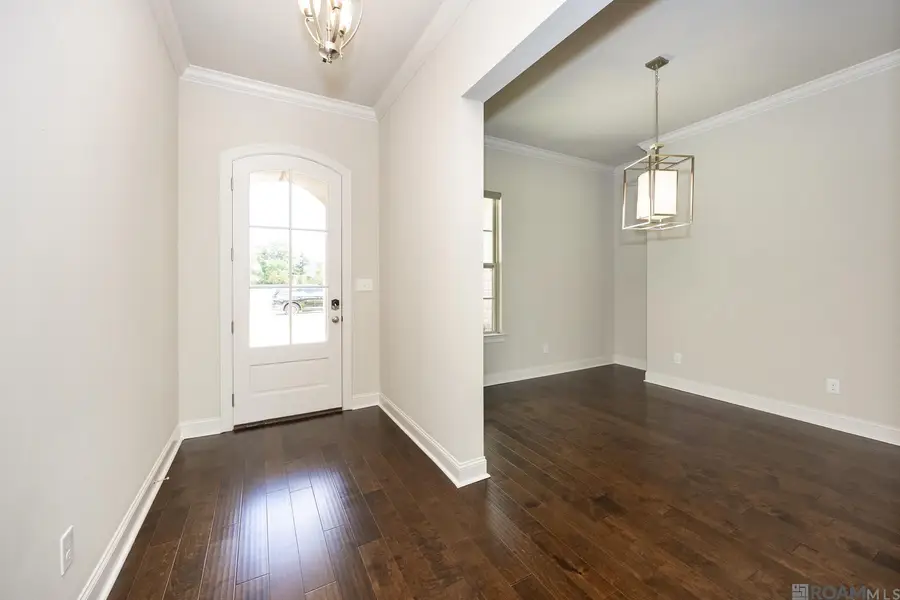
59700 Thomas Ross Dr,Plaquemine, LA 70764
$385,900
- 4 Beds
- 3 Baths
- 2,573 sq. ft.
- Single family
- Pending
Listed by:kim blanchard
Office:compass - perkins
MLS#:2025015284
Source:LA_GBRMLS
Price summary
- Price:$385,900
- Price per sq. ft.:$109.35
About this home
Gorgeous 4 BR 3 BA home with an open, triple, split floor plan, thoughtfully designed for both entertaining and everyday living. A total list of amenities are in the doc section-the sellers spared no expense in all the wonderful upgrades in the home. The gourmet kitchen is a chef's dream featuring a large island with granite countertops and subway tile backsplash, counter seating and under counter storage, beautifully painted custom cabinetry, walk-in pantry, stainless steel appliances--including a gas cooktop, microwave, dishwasher and a large shelved walk-in pantry. The great room and formal dining areas, along with the primary suite and 1 bedroom showcase rich wood flooring, while the additional 2 bedrooms are carpeted for comfort. Each of the 3 bathrooms features elegant Carrara marble countertops with under mounted sinks and exquisite hardware including elegantly framed mirrors. The primary suite offers double vanities with quartz countertop with undermounted sinks, framed mirrors, a frameless glass shower, large walk-in closet, garden/soaking tub and a private water closet. Gorgeous light fixtures enhance the home throughout. Step outside to a covered patio overlooking the 12th hole of the golf course--perfect for relaxing or entertaining with a view. Security cameras to remain. Refrigerator in the garage to also remain. Newly installed gutters on exterior of the home. Residents also enjoy amenities with HOA dues that include access to the pool, tennis courts, playground and golf discounts. Conveniently located near restaurants including The Island's Bistro, businesses, and offering an easy stress-free commute on the west side of the river, this home truly has it all. This is an exceptional property waiting for the perfect buyer. Call for your showing today.
Contact an agent
Home facts
- Year built:2017
- Listing Id #:2025015284
- Added:2 day(s) ago
- Updated:August 19, 2025 at 03:36 AM
Rooms and interior
- Bedrooms:4
- Total bathrooms:3
- Full bathrooms:3
- Living area:2,573 sq. ft.
Heating and cooling
- Heating:Central
Structure and exterior
- Year built:2017
- Building area:2,573 sq. ft.
- Lot area:0.22 Acres
Utilities
- Water:Public
- Sewer:Public Sewer
Finances and disclosures
- Price:$385,900
- Price per sq. ft.:$109.35
New listings near 59700 Thomas Ross Dr
 $110,000Pending3 beds 2 baths1,800 sq. ft.
$110,000Pending3 beds 2 baths1,800 sq. ft.23630 Peters St, Plaquemine, LA 70764
MLS# 2025015066Listed by: NEWLANDS UNITED, LLC- New
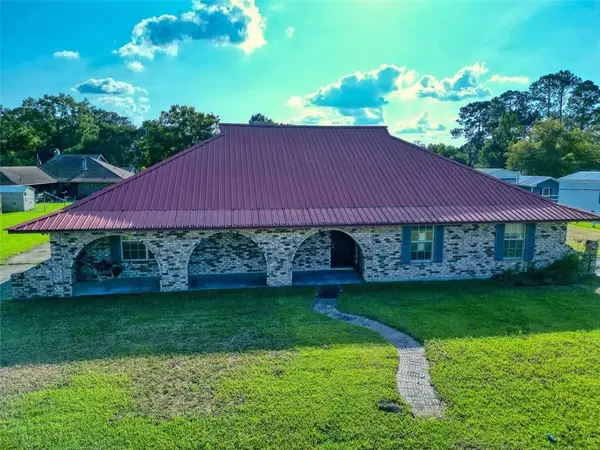 $149,900Active3 beds 2 baths1,600 sq. ft.
$149,900Active3 beds 2 baths1,600 sq. ft.25610 Spring Street, Plaquemine, LA 70764
MLS# 2516461Listed by: SR REALTY GROUP LLC - New
 $440,000Active3 beds 3 baths2,400 sq. ft.
$440,000Active3 beds 3 baths2,400 sq. ft.59400 Stonewall Dr, Plaquemine, LA 70764
MLS# 2025014920Listed by: EXIT REALTY GROUP - New
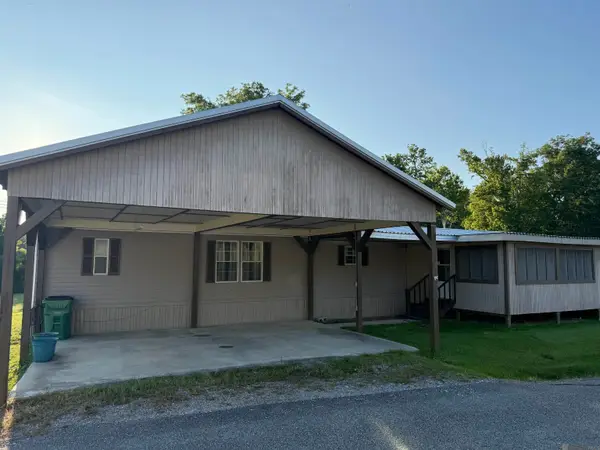 $165,000Active3 beds 2 baths1,186 sq. ft.
$165,000Active3 beds 2 baths1,186 sq. ft.25880 Sawmill Rd, Plaquemine, LA 70764
MLS# 2025014864Listed by: HOMESTEAD REALTY 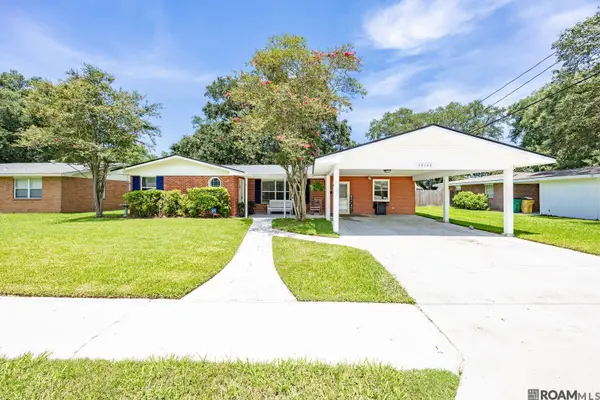 $238,000Active3 beds 2 baths1,752 sq. ft.
$238,000Active3 beds 2 baths1,752 sq. ft.59148 Maple St, Plaquemine, LA 70764
MLS# 2025014516Listed by: KELLER WILLIAMS REALTY RED STICK PARTNERS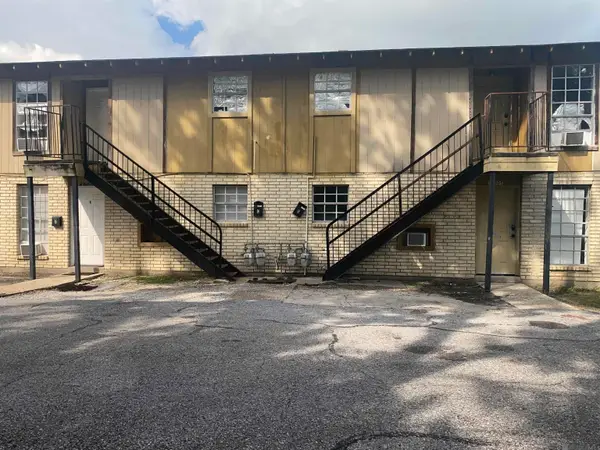 $135,000Active-- beds -- baths2,500 sq. ft.
$135,000Active-- beds -- baths2,500 sq. ft.24805 Ferdinand St, Plaquemine, LA 70764
MLS# 2025014398Listed by: ZEST & ZEAL REALTY, LLC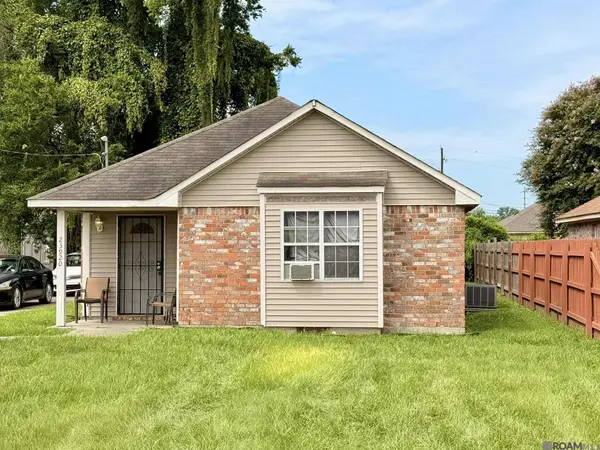 $150,000Pending3 beds 2 baths1,148 sq. ft.
$150,000Pending3 beds 2 baths1,148 sq. ft.23920 Punchy Wilson St, Plaquemine, LA 70764
MLS# 2025014374Listed by: FATHOM REALTY LA LLC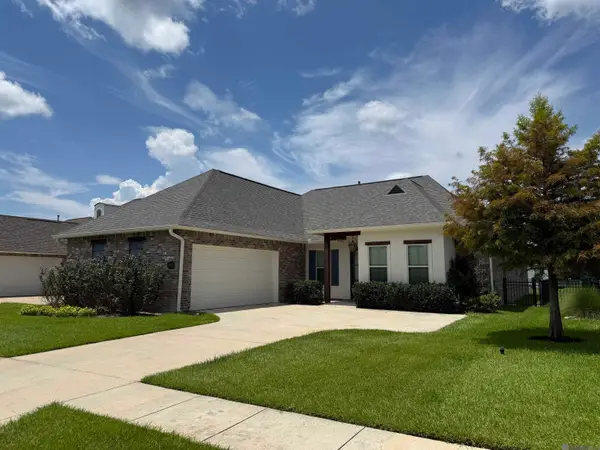 $405,000Active4 beds 3 baths2,573 sq. ft.
$405,000Active4 beds 3 baths2,573 sq. ft.59830 Avery James Dr, Plaquemine, LA 70764
MLS# 2025014360Listed by: HOMESTEAD REALTY $190,000Active3 beds 2 baths1,208 sq. ft.
$190,000Active3 beds 2 baths1,208 sq. ft.22690 Aidan Rd, Plaquemine, LA 70764
MLS# 2025014293Listed by: KELLER WILLIAMS REALTY PREMIER PARTNERS
