59705 Myrtle Grove Dr, Plaquemine, LA 70764
Local realty services provided by:Better Homes and Gardens Real Estate Tiger Town
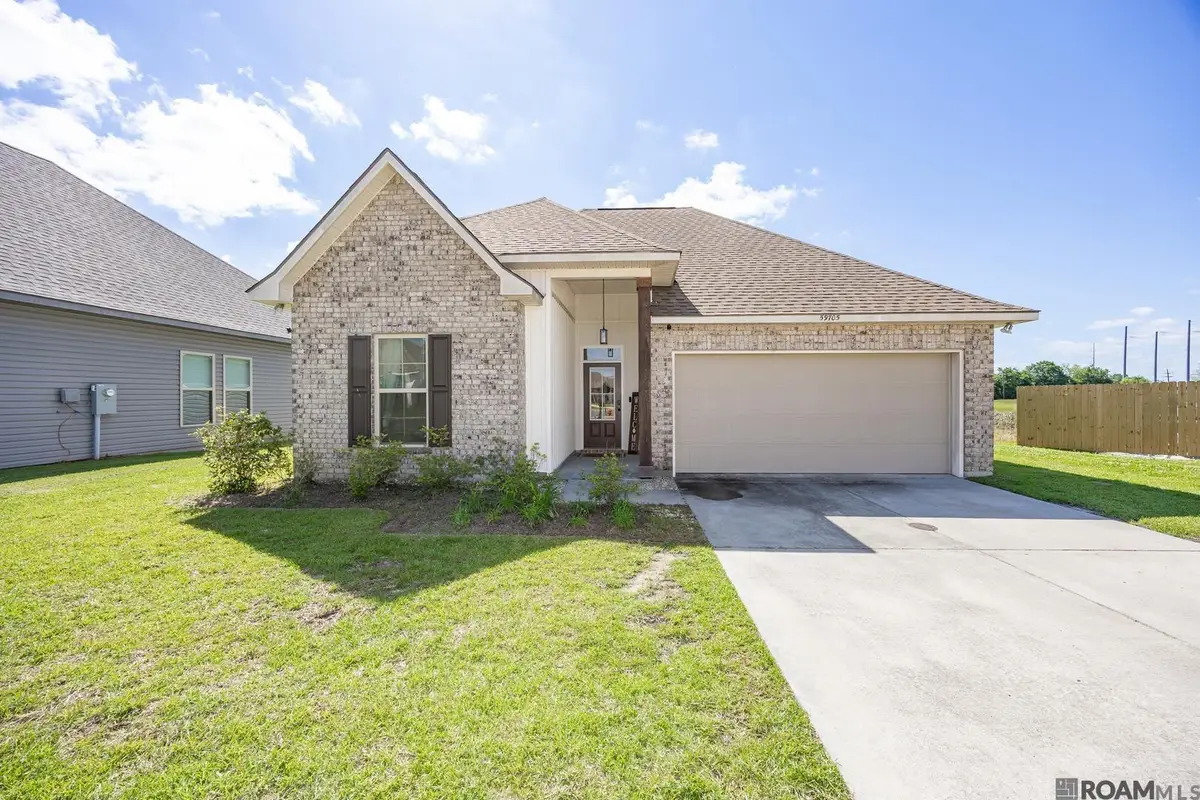
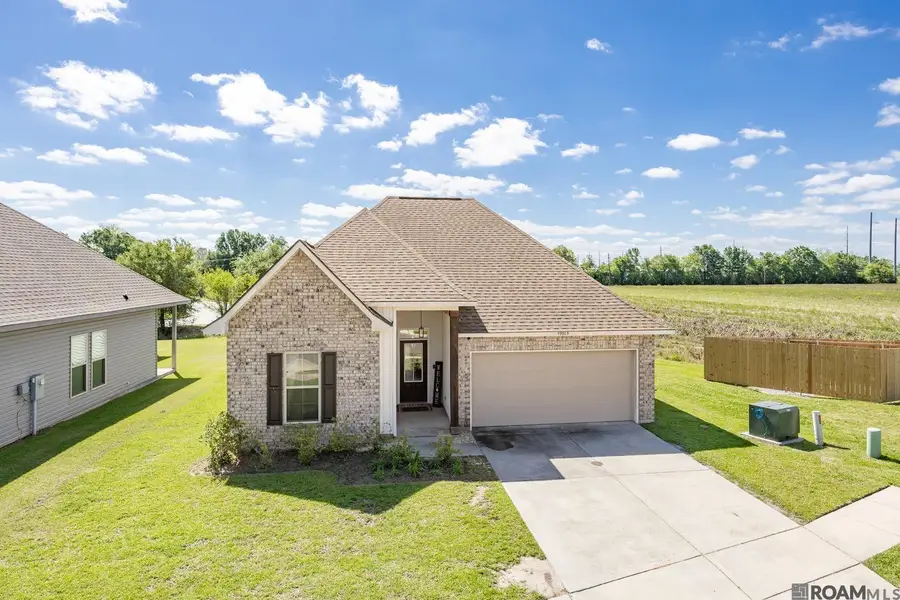
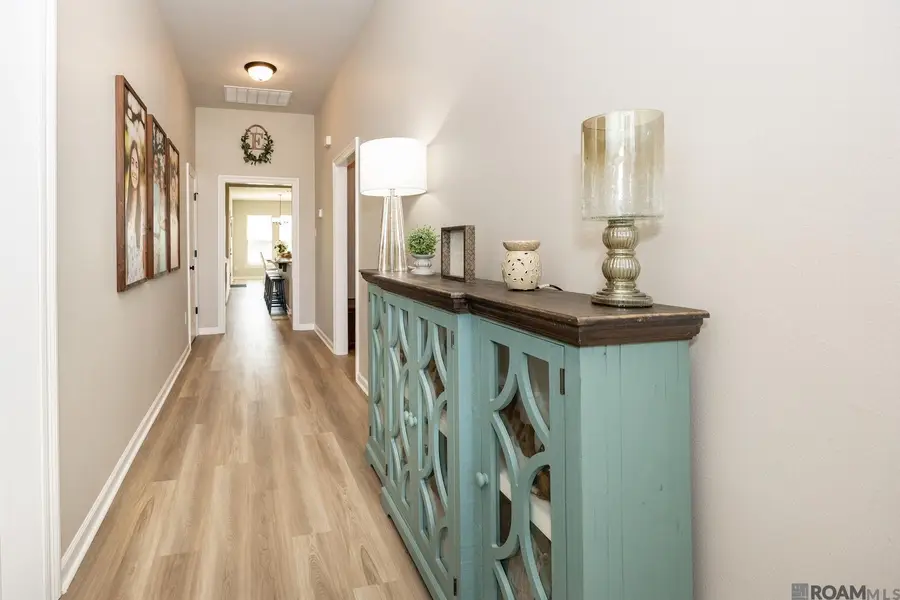
59705 Myrtle Grove Dr,Plaquemine, LA 70764
$263,950
- 3 Beds
- 2 Baths
- 1,799 sq. ft.
- Single family
- Pending
Listed by:kim blanchard
Office:compass - perkins
MLS#:2025006743
Source:LA_GBRMLS
Price summary
- Price:$263,950
- Price per sq. ft.:$109.8
About this home
OPEN HOUSE SUNDAY 7-27-25 FROM 2-4 PM. COME OUT AND TOUR THIS BEAUTIFUL HOME. Welcome to this immaculate 3 BR 2 BA home, perfectly nestled on a quiet dead-end street in the desirable Myrtle Grove subdivision in Plaquemine, LA. Situated on a beautifully landscaped lot with no through traffic, this home offers peace and privacy. Step through the elegant foyer in to a space that radiates style and warmth. The open, split, floor plan design features a spacious living room with a gas ventless fireplace framed with a beautiful mantle and a wall of windows that flood the space with natural light. The living room creates a seamless flow into the kitchen-perfect for entertaining. The chef's kitchen includes: a large island with counter seating, granite countertops, 5-burner gas cooktop with range oven, built-in microwave, dishwasher, disposal and a refrigerator that will remain with the sale of the home, walk-in pantry with solid, wood, shelving, bright breakfast area with scenic views of the backyard. The primary suite is a private retreat with beautiful carpeting, ceiling fan and a luxurious en suite bath. The primary bath offers double vanities, granite countertops and undermounted sinks, garden/soaking tub, separate shower and a spacious walk-in closet with a convenient connection to the laundry room-washer and dryer to remain with the sale of the home as well. Located in the heart of Plaquemine, this home is just minutes from medical facilities, restaurants, commercial and retail hubs-plus it offers stress free commuting on the west side of the river. Move-in ready and meticulously maintained, this stunning home is the perfect blend of comfort, elegance and convenience. Schedule your private showing today.
Contact an agent
Home facts
- Year built:2021
- Listing Id #:2025006743
- Added:121 day(s) ago
- Updated:August 13, 2025 at 11:37 PM
Rooms and interior
- Bedrooms:3
- Total bathrooms:2
- Full bathrooms:2
- Living area:1,799 sq. ft.
Heating and cooling
- Heating:Central
Structure and exterior
- Year built:2021
- Building area:1,799 sq. ft.
- Lot area:0.16 Acres
Utilities
- Water:Public
- Sewer:Public Sewer
Finances and disclosures
- Price:$263,950
- Price per sq. ft.:$109.8
New listings near 59705 Myrtle Grove Dr
- New
 $85,000Active3 beds 2 baths1,800 sq. ft.
$85,000Active3 beds 2 baths1,800 sq. ft.23630 Peters St, Plaquemine, LA 70764
MLS# 2025015066Listed by: NEWLANDS UNITED, LLC - New
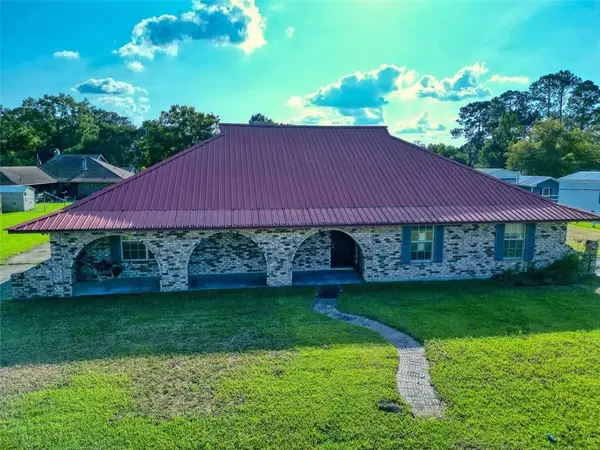 $149,900Active3 beds 2 baths1,600 sq. ft.
$149,900Active3 beds 2 baths1,600 sq. ft.25610 Spring Street, Plaquemine, LA 70764
MLS# 2516461Listed by: SR REALTY GROUP LLC - New
 $440,000Active3 beds 3 baths2,400 sq. ft.
$440,000Active3 beds 3 baths2,400 sq. ft.59400 Stonewall Dr, Plaquemine, LA 70764
MLS# 2025014920Listed by: EXIT REALTY GROUP - New
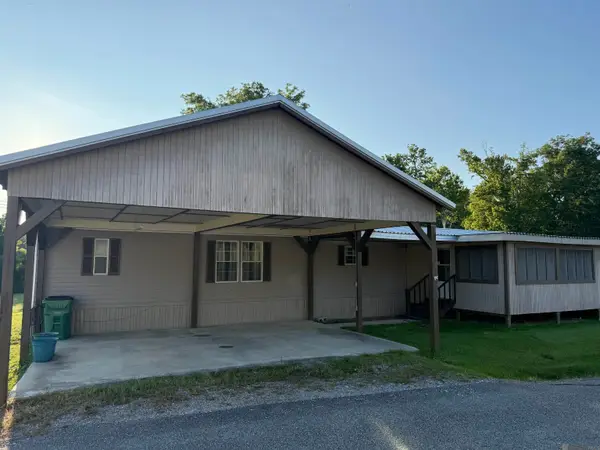 $165,000Active3 beds 2 baths1,186 sq. ft.
$165,000Active3 beds 2 baths1,186 sq. ft.25880 Sawmill Rd, Plaquemine, LA 70764
MLS# 2025014864Listed by: HOMESTEAD REALTY - New
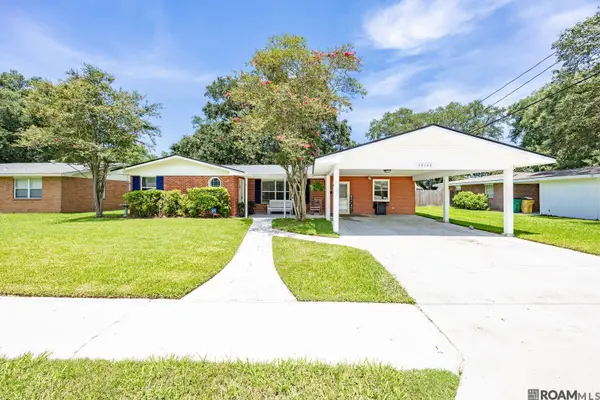 $238,000Active3 beds 2 baths1,752 sq. ft.
$238,000Active3 beds 2 baths1,752 sq. ft.59148 Maple St, Plaquemine, LA 70764
MLS# 2025014516Listed by: KELLER WILLIAMS REALTY RED STICK PARTNERS 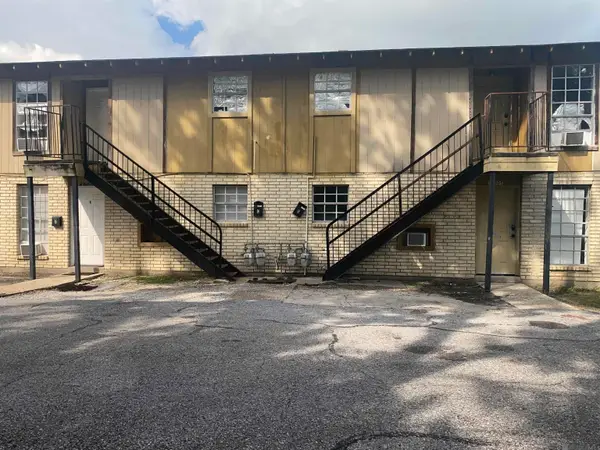 $150,000Active-- beds -- baths2,500 sq. ft.
$150,000Active-- beds -- baths2,500 sq. ft.24805 Ferdinand St, Plaquemine, LA 70764
MLS# 2025014398Listed by: ZEST & ZEAL REALTY, LLC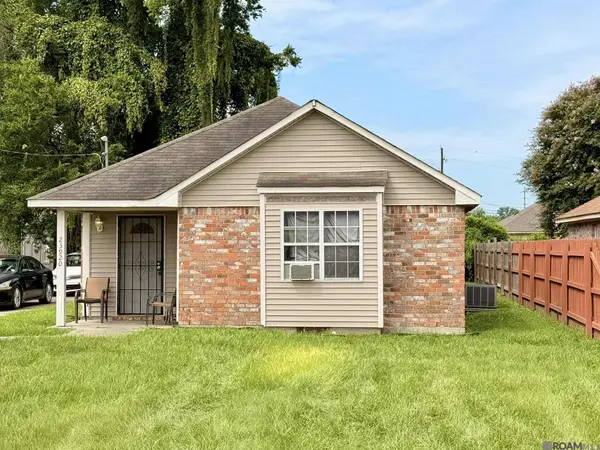 $150,000Pending3 beds 2 baths1,148 sq. ft.
$150,000Pending3 beds 2 baths1,148 sq. ft.23920 Punchy Wilson St, Plaquemine, LA 70764
MLS# 2025014374Listed by: FATHOM REALTY LA LLC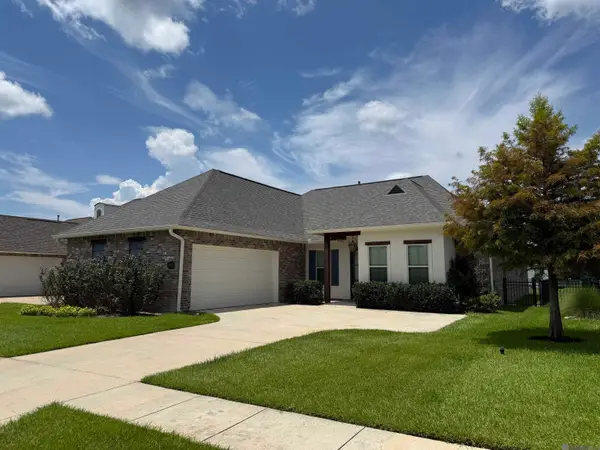 $405,000Active4 beds 3 baths2,573 sq. ft.
$405,000Active4 beds 3 baths2,573 sq. ft.59830 Avery James Dr, Plaquemine, LA 70764
MLS# 2025014360Listed by: HOMESTEAD REALTY $190,000Active3 beds 2 baths1,208 sq. ft.
$190,000Active3 beds 2 baths1,208 sq. ft.22690 Aidan Rd, Plaquemine, LA 70764
MLS# 2025014293Listed by: KELLER WILLIAMS REALTY PREMIER PARTNERS $172,000Active3 beds 1 baths1,277 sq. ft.
$172,000Active3 beds 1 baths1,277 sq. ft.25355 Dickinson Rd, Plaquemine, LA 70764
MLS# 2025014200Listed by: KELLER WILLIAMS REALTY RED STICK PARTNERS
