301 N 7th Street, Ponchatoula, LA 70454
Local realty services provided by:Better Homes and Gardens Real Estate Lindsey Realty
301 N 7th Street,Ponchatoula, LA 70454
$459,000
- 3 Beds
- 3 Baths
- 2,477 sq. ft.
- Single family
- Active
Listed by: gregg tepper, nicole landry
Office: keller williams realty services
MLS#:2512023
Source:LA_GSREIN
Price summary
- Price:$459,000
- Price per sq. ft.:$185.3
About this home
House priced well under appraisal value! Seller may be open to owner financing with acceptable terms! This beautifully updated historic home offers the perfect blend of timeless character and
modern comfort. Located directly across from Memorial Park and situated on two city
lots in the center of town, you’ll be within walking distance of downtown shops, local
restaurants, and just around the corner from St. Joseph’s Church and School. This
property offers the space and flexibility for an in-home business or Airbnb/short-term
rental to generate additional income, as permitted by its A6 residential zoning.
Step inside to discover original doors, windows, and architectural details that tell a
story—paired with thoughtful renovations completed in 2021. The spacious primary suite
features a huge walk-in closet and a convenient laundry room just off the primary bath.
The versatile third bedroom has its own private entrance and could be used as a guest
suite, home office, mother-in-law space, or even a future pool house—with plenty of
backyard space to add a pool.
An entertainer’s dream, the home offers a large family room and generous outdoor living
areas, including a beautiful, rounded wraparound porch and an outdoor kitchen under a
covered patio.
Need room for hobbies or storage? You’ll love the 30x50 workshop/garage, complete with
a tool room, loft, covered parking for two, and additional driveway space. New roof in 2021, one new HVAC in 2024, and on demand hot water heater!
This is a rare opportunity to own a piece of Ponchatoula history in an unbeatable
location!
Free 1 year interest rate buydown and no lender refinance fees for qualified buyers when
using Envoy Mortgage.
Contact an agent
Home facts
- Year built:1889
- Listing ID #:2512023
- Added:178 day(s) ago
- Updated:January 10, 2026 at 04:33 PM
Rooms and interior
- Bedrooms:3
- Total bathrooms:3
- Full bathrooms:2
- Half bathrooms:1
- Living area:2,477 sq. ft.
Heating and cooling
- Cooling:2 Units, Central Air, Window Unit(s)
- Heating:Ductless, Heating, Multiple Heating Units, Wall Furnace, Window Unit
Structure and exterior
- Roof:Shingle
- Year built:1889
- Building area:2,477 sq. ft.
- Lot area:0.46 Acres
Utilities
- Water:Public
- Sewer:Public Sewer
Finances and disclosures
- Price:$459,000
- Price per sq. ft.:$185.3
New listings near 301 N 7th Street
- New
 $335,000Active4 beds 2 baths2,239 sq. ft.
$335,000Active4 beds 2 baths2,239 sq. ft.28373 Loiret Court, Ponchatoula, LA 70454
MLS# 2537444Listed by: NEXTHOME REAL ESTATE PROFESSIONALS - New
 $335,000Active4 beds 2 baths2,239 sq. ft.
$335,000Active4 beds 2 baths2,239 sq. ft.28373 Loiret Court, Ponchatoula, LA 70454
MLS# NO2537444Listed by: NEXTHOME REAL ESTATE PROFESSIONALS - New
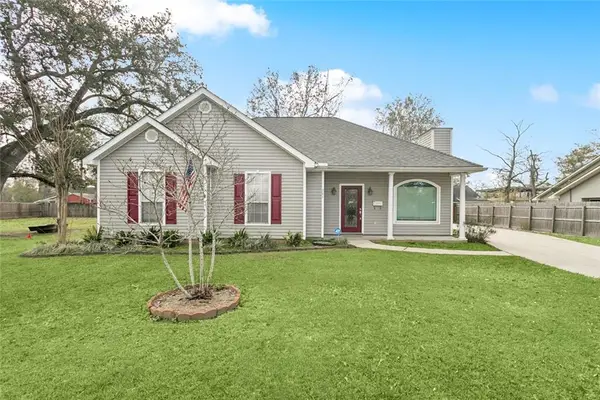 $225,000Active3 beds 2 baths1,345 sq. ft.
$225,000Active3 beds 2 baths1,345 sq. ft.281 South Street, Ponchatoula, LA 70454
MLS# 2537499Listed by: ROCKSTAR REALTY LLC - New
 $208,000Active3 beds 2 baths1,253 sq. ft.
$208,000Active3 beds 2 baths1,253 sq. ft.20405 Ridgelake Road, Ponchatoula, LA 70454
MLS# BR2026000552Listed by: LPT REALTY, LLC - New
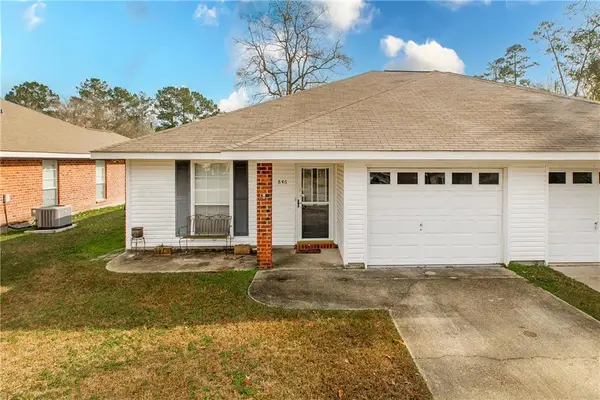 $175,000Active2 beds 2 baths1,299 sq. ft.
$175,000Active2 beds 2 baths1,299 sq. ft.846 Eden Oaks Drive, Ponchatoula, LA 70454
MLS# 2536587Listed by: NEXTHOME REAL ESTATE PROFESSIONALS - New
 $175,000Active3.23 Acres
$175,000Active3.23 Acres40383 Drude Road, Ponchatoula, LA 70454
MLS# 2537457Listed by: BERKSHIRE HATHAWAY HOMESERVICES PREFERRED, REALTOR - New
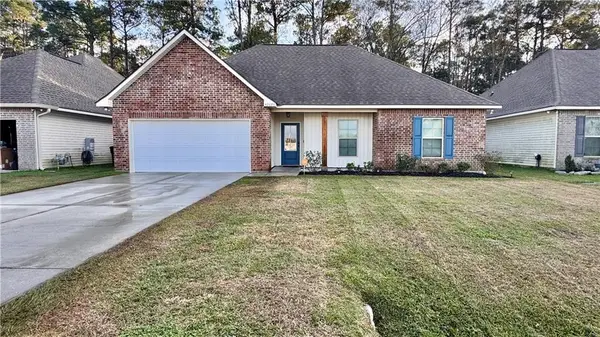 $259,000Active3 beds 2 baths1,459 sq. ft.
$259,000Active3 beds 2 baths1,459 sq. ft.42086 Dothan Place, Ponchatoula, LA 70454
MLS# 2536857Listed by: COMPASS COVINGTON (LATT27) - New
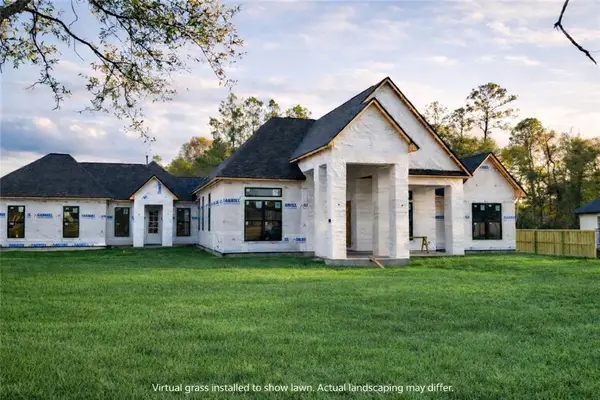 $1,200,000Active4 beds 4 baths4,031 sq. ft.
$1,200,000Active4 beds 4 baths4,031 sq. ft.13131 Rue Chateau, Ponchatoula, LA 70454
MLS# 2533953Listed by: KELLER WILLIAMS REALTY SERVICES - Open Sat, 12 to 2pmNew
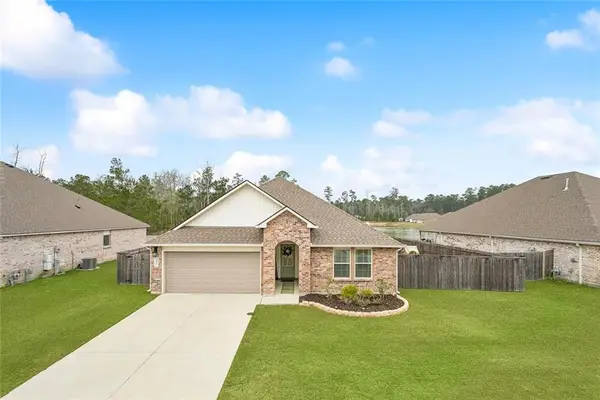 $285,000Active4 beds 2 baths2,079 sq. ft.
$285,000Active4 beds 2 baths2,079 sq. ft.40343 Cypress Reserve Boulevard, Ponchatoula, LA 70454
MLS# 2536674Listed by: COLDWELL BANKER TEC METAIRIE - New
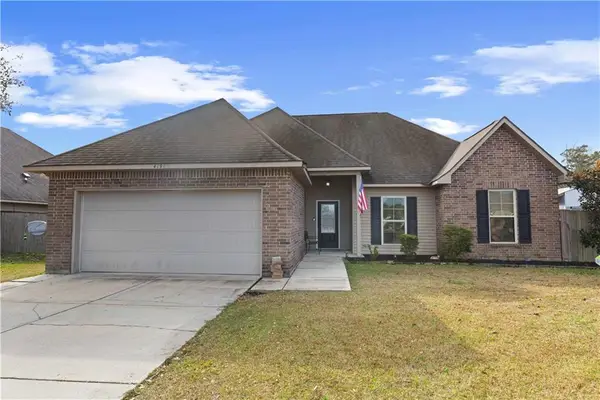 $235,000Active3 beds 2 baths1,704 sq. ft.
$235,000Active3 beds 2 baths1,704 sq. ft.41905 Snowball Circle, Ponchatoula, LA 70454
MLS# 2535645Listed by: COMPASS COVINGTON (LATT27)
