39241 Mount Villa Estate Lane, Ponchatoula, LA 70454
Local realty services provided by:Better Homes and Gardens Real Estate Lindsey Realty
39241 Mount Villa Estate Lane,Ponchatoula, LA 70454
$2,200,000
- 7 Beds
- 8 Baths
- 10,241 sq. ft.
- Single family
- Active
Listed by: john romano, gia baker
Office: latter & blum (latt15)
MLS#:2499498
Source:LA_GSREIN
Price summary
- Price:$2,200,000
- Price per sq. ft.:$114.68
About this home
Here is your rare opportunity to step back in time and own a piece of Louisiana history. Mount’s Villa is a 32-acre, 5,281 square foot estate built in 1915 and listed on the National Register of Historic Places as an example of early twentieth century Spanish Arts and Crafts influences. The home has a 3,515 sq foot finished basement and includes a walk-in vault and walk-in ice box. Located on the property is a completely renovated 2-bedroom, 2-bathroom 1,445 square foot cottage which maintains the integrity of the historical construction, while incorporating modernized amenities. Included with this amazing estate is a woodworking shop, mechanic garage, smoke house and an original carriage house that was once enhanced to become an antique shop. Ponchatoula Creek runs along the eastern boundary of the property and is navigable to the Gulf of the America’s.
Contact an agent
Home facts
- Year built:1915
- Listing ID #:2499498
- Added:266 day(s) ago
- Updated:January 23, 2026 at 05:48 PM
Rooms and interior
- Bedrooms:7
- Total bathrooms:8
- Full bathrooms:5
- Half bathrooms:3
- Living area:10,241 sq. ft.
Heating and cooling
- Cooling:Central Air, Window Unit(s)
- Heating:Central, Heating, Window Unit
Structure and exterior
- Year built:1915
- Building area:10,241 sq. ft.
- Lot area:32 Acres
Utilities
- Water:Public
- Sewer:Treatment Plant
Finances and disclosures
- Price:$2,200,000
- Price per sq. ft.:$114.68
New listings near 39241 Mount Villa Estate Lane
- New
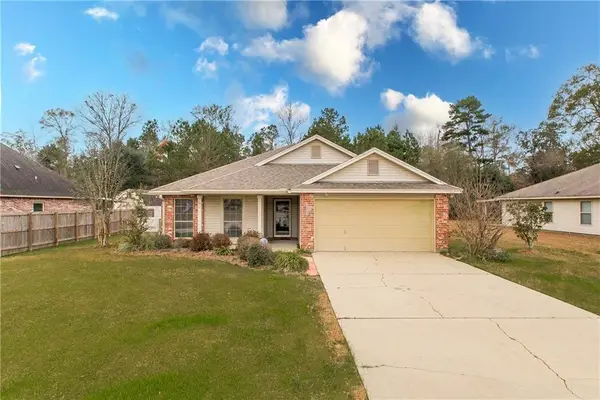 $270,000Active3 beds 2 baths2,089 sq. ft.
$270,000Active3 beds 2 baths2,089 sq. ft.510 Ponderosa Drive, Ponchatoula, LA 70454
MLS# 2539663Listed by: KELLER WILLIAMS REALTY SERVICES  $249,900Active4 beds 2 baths2,720 sq. ft.
$249,900Active4 beds 2 baths2,720 sq. ft.20053 Esterbrook Rd Road, Ponchatoula, LA 70454
MLS# NO2501575Listed by: PEOPLE'S REALTY, INC.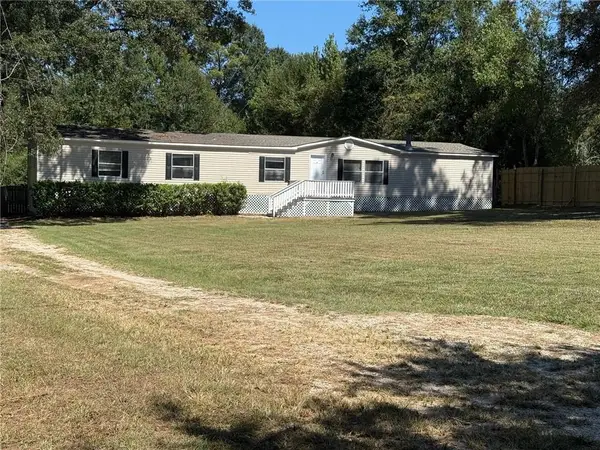 $179,500Active4 beds 3 baths2,880 sq. ft.
$179,500Active4 beds 3 baths2,880 sq. ft.28215 Stanga Lane, Ponchatoula, LA 70454
MLS# NO2530325Listed by: CANNON REALTY GROUP LLC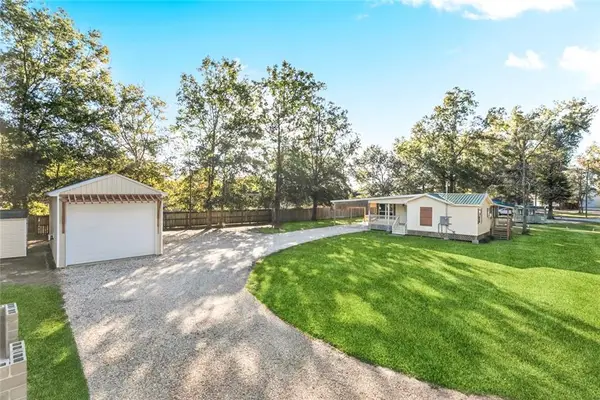 $205,000Active2 beds 2 baths1,384 sq. ft.
$205,000Active2 beds 2 baths1,384 sq. ft.20300 Sisters Road, Ponchatoula, LA 70454
MLS# NO2530743Listed by: THRIVE REAL ESTATE LLC $189,900Active3 beds 2 baths1,289 sq. ft.
$189,900Active3 beds 2 baths1,289 sq. ft.160 South Gate Drive, Ponchatoula, LA 70454
MLS# NO2531472Listed by: CRESCENT SOTHEBY'S INTERNATIONAL REALTY $36,400Active3 beds 1 baths1,350 sq. ft.
$36,400Active3 beds 1 baths1,350 sq. ft.484 W 11th Street, Ponchatoula, LA 70454
MLS# NO2536075Listed by: COLDWELL BANKER TEC HAMMOND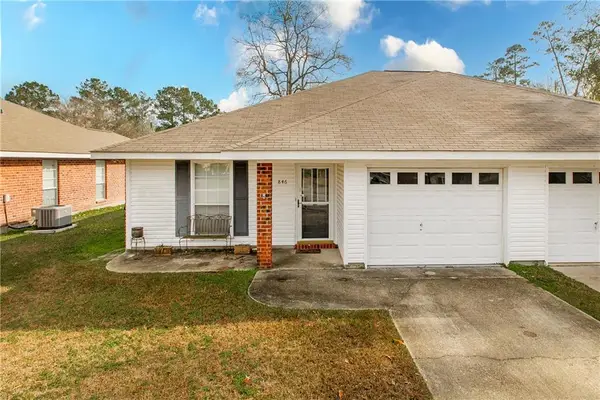 $175,000Active2 beds 2 baths1,299 sq. ft.
$175,000Active2 beds 2 baths1,299 sq. ft.846 Eden Oaks Drive, Ponchatoula, LA 70454
MLS# NO2536587Listed by: NEXTHOME REAL ESTATE PROFESSIONALS $170,000Active2 beds 2 baths1,109 sq. ft.
$170,000Active2 beds 2 baths1,109 sq. ft.374 Avalon Trace Drive #374, Ponchatoula, LA 70454
MLS# RANO2491336Listed by: CRESCENT SOTHEBY'S INTERNATIONAL REALTY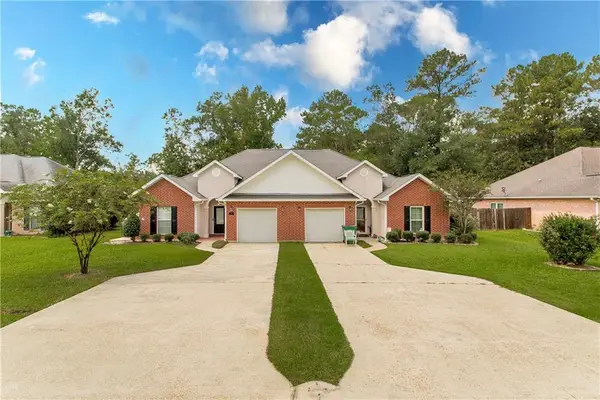 $189,000Active2 beds 2 baths1,250 sq. ft.
$189,000Active2 beds 2 baths1,250 sq. ft.40049 Emerald Gardens Drive, Ponchatoula, LA 70454
MLS# RANO2521499Listed by: NEXTHOME REAL ESTATE PROFESSIONALS- New
 $298,000Active3 beds 2 baths1,940 sq. ft.
$298,000Active3 beds 2 baths1,940 sq. ft.39595 Fairhope Drive, Ponchatoula, LA 70454
MLS# NO2539043Listed by: NEWFIELD REALTY GROUP INC.
