39384 Magnolia Trace Trace, Ponchatoula, LA 70454
Local realty services provided by:Better Homes and Gardens Real Estate Lindsey Realty
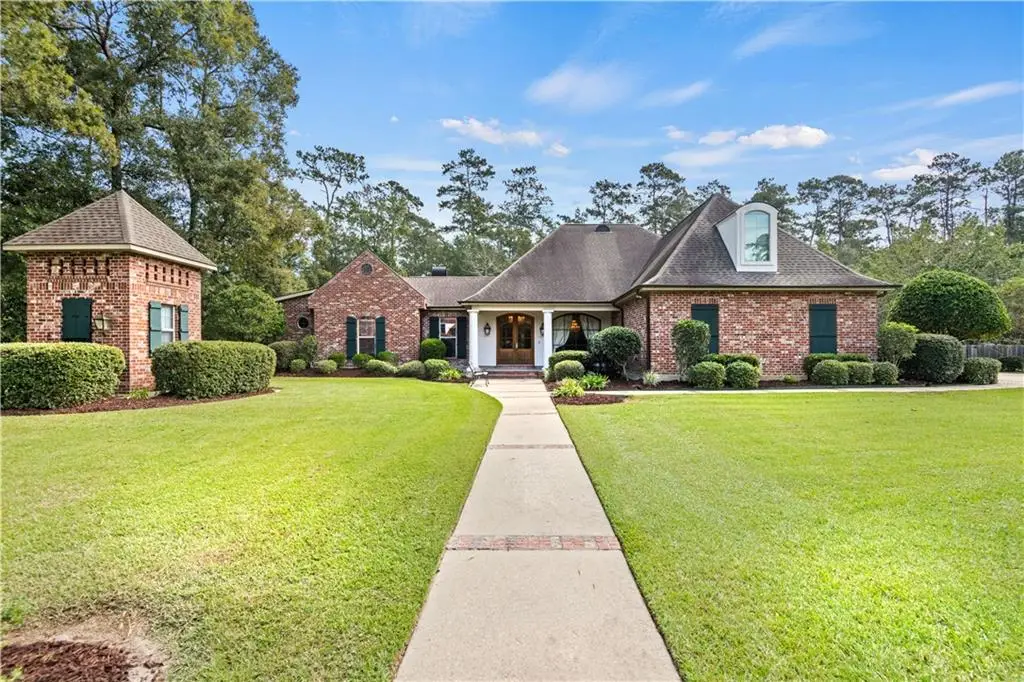
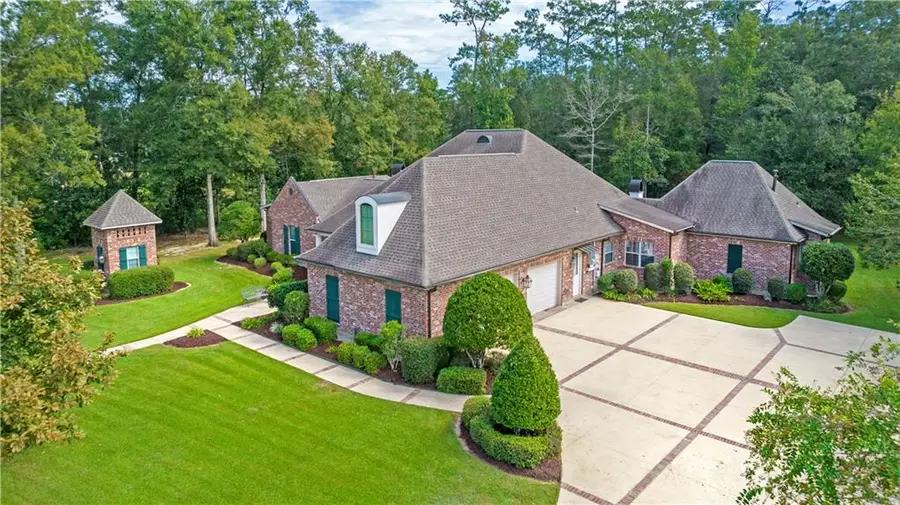
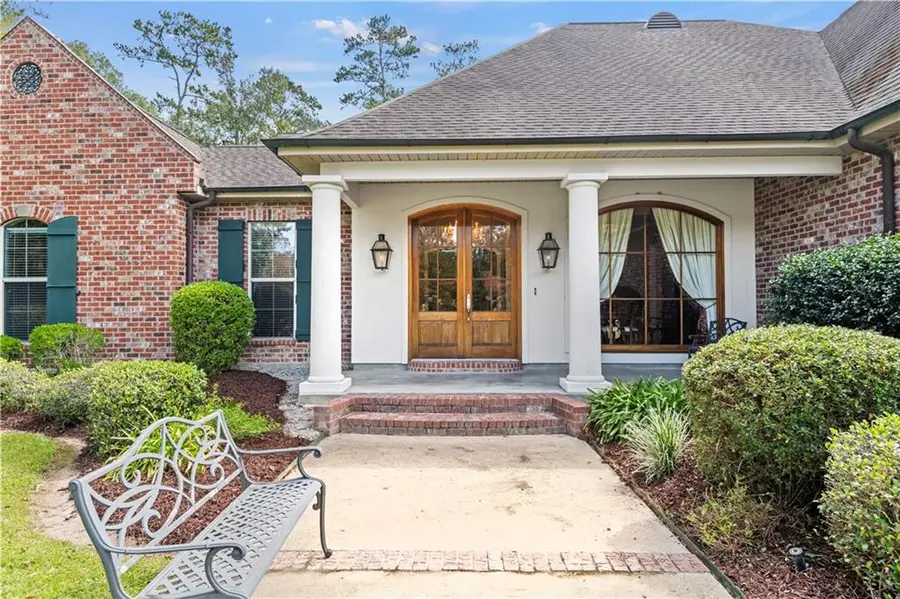
39384 Magnolia Trace Trace,Ponchatoula, LA 70454
$769,000
- 4 Beds
- 3 Baths
- 4,268 sq. ft.
- Single family
- Active
Listed by:christina bellino
Office:united real estate partners
MLS#:2470821
Source:LA_GSREIN
Price summary
- Price:$769,000
- Price per sq. ft.:$133.46
- Monthly HOA dues:$16.67
About this home
Discover a beautifully designed French Acadian-style home offering over 4,268 square feet of living area on a landscaped 1-acre lot. Located in Ponchatoula, this property provides convenient access to both New Orleans and Baton Rouge for individuals who travel or work between the two cities. The home includes four bedrooms, two and a half bathrooms, and a private office, with 10-foot ceilings throughout and 12-foot ceilings in the foyer and dining room. Interior features include crown molding, solid 8-foot wood doors, oak and travertine flooring, and decorative lighting fixtures. The kitchen is equipped with granite countertops, custom oak cabinetry, GE Monogram appliances—including a 48-inch refrigerator/freezer—and a large island with built-in refrigerator drawers. A separate butler’s pantry with a warming oven and a custom wet bar with pecky cypress wood offer additional functionality. The bar opens to a screened patio, designed with entertaining in mind. Additional features include two gas fireplaces with custom oak mantles and an oversized two-car garage with a climate-controlled storage room. Construction highlights include 14-inch stud spacing, copper gutters, working shutters, underground utilities, and a 27kW natural gas generator with a backup propane tank. A certified energy-efficient Trane HVAC system is also included. The exterior offers professional landscaping, an irrigation system, French drains, gas lanterns, and floodlights. This home offers a balance of design and utility in a location convenient to major metropolitan areas.
Contact an agent
Home facts
- Year built:2006
- Listing Id #:2470821
- Added:311 day(s) ago
- Updated:August 15, 2025 at 03:23 PM
Rooms and interior
- Bedrooms:4
- Total bathrooms:3
- Full bathrooms:2
- Half bathrooms:1
- Living area:4,268 sq. ft.
Heating and cooling
- Cooling:3+ Units, Central Air
- Heating:Central, Gas, Heating, Multiple Heating Units
Structure and exterior
- Roof:Shingle
- Year built:2006
- Building area:4,268 sq. ft.
- Lot area:1.07 Acres
Utilities
- Water:Well
- Sewer:Septic Tank
Finances and disclosures
- Price:$769,000
- Price per sq. ft.:$133.46
New listings near 39384 Magnolia Trace Trace
- New
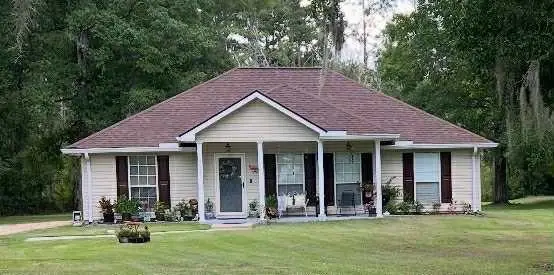 $275,000Active3 beds 2 baths1,510 sq. ft.
$275,000Active3 beds 2 baths1,510 sq. ft.13079 Cain Lane, Ponchatoula, LA 70454
MLS# 2516795Listed by: UNITED REAL ESTATE PARTNERS - New
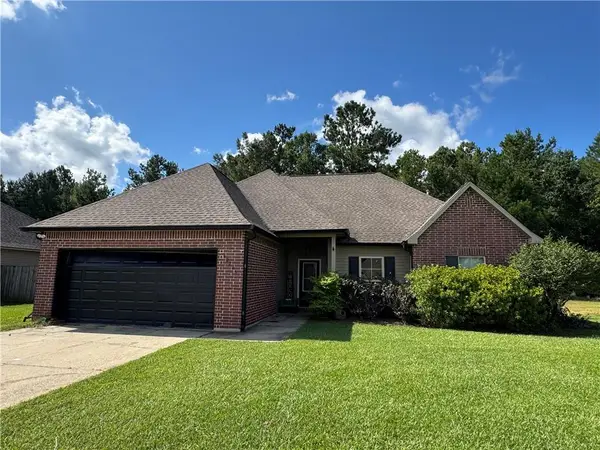 $195,000Active3 beds 2 baths1,683 sq. ft.
$195,000Active3 beds 2 baths1,683 sq. ft.42225 Penrose Street, Ponchatoula, LA 70454
MLS# 2516955Listed by: THRIVE REAL ESTATE LLC - New
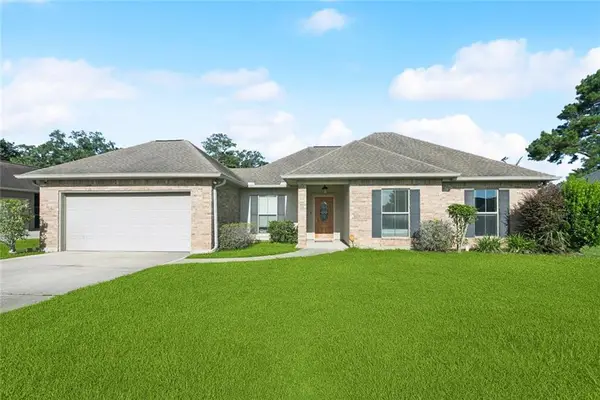 $215,000Active3 beds 2 baths1,334 sq. ft.
$215,000Active3 beds 2 baths1,334 sq. ft.41207 Dove Landing Drive, Ponchatoula, LA 70454
MLS# 2516713Listed by: LATTER & BLUM (LATT15) - Open Sun, 2 to 4pmNew
 $225,000Active3 beds 2 baths1,321 sq. ft.
$225,000Active3 beds 2 baths1,321 sq. ft.20073 Scarlett Lane, Ponchatoula, LA 70454
MLS# 2512234Listed by: BERKSHIRE HATHAWAY HOMESERVICES PREFERRED, REALTOR - New
 $20,000Active0.27 Acres
$20,000Active0.27 AcresLot 64B East Jones Island Way, Akers, LA 70421
MLS# 2516682Listed by: PEVEY REALTORS & APPRAISERS - New
 $283,850Active4 beds 3 baths2,021 sq. ft.
$283,850Active4 beds 3 baths2,021 sq. ft.39741 Axis Avenue, Ponchatoula, LA 70454
MLS# NO2025014973Listed by: CICERO REALTY, LLC - New
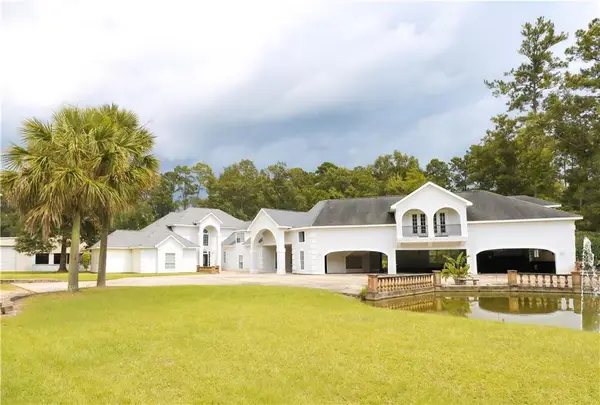 $799,000Active7 beds 7 baths8,570 sq. ft.
$799,000Active7 beds 7 baths8,570 sq. ft.39388 Sable Lane, Ponchatoula, LA 70454
MLS# 2512412Listed by: BERKSHIRE HATHAWAY HOMESERVICES PREFERRED, REALTOR - New
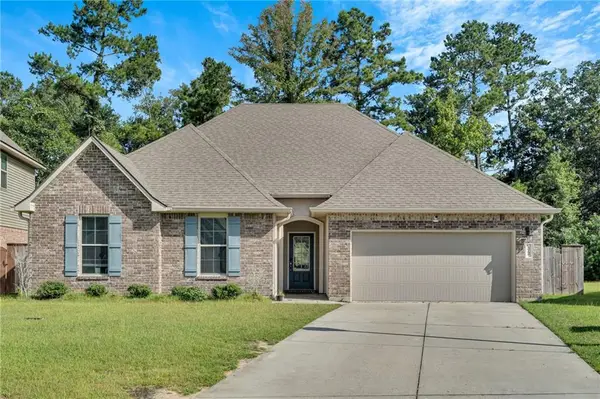 $279,900Active4 beds 2 baths2,093 sq. ft.
$279,900Active4 beds 2 baths2,093 sq. ft.40199 Cypress View Road, Ponchatoula, LA 70454
MLS# 2516368Listed by: LEBLANC REALTY GROUP, LLC - New
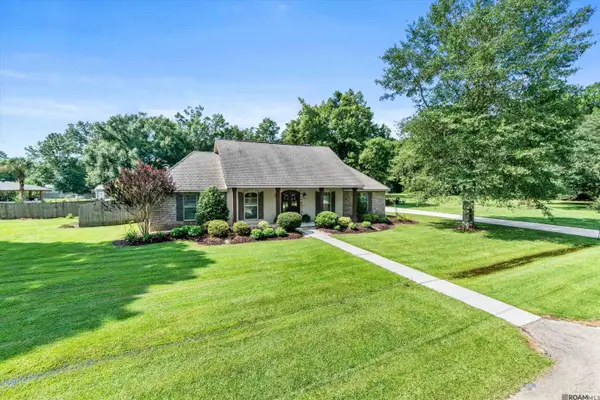 $475,000Active3 beds 2 baths2,088 sq. ft.
$475,000Active3 beds 2 baths2,088 sq. ft.42625 Pleasant Ridge Rd Ext, Ponchatoula, LA 70454
MLS# 2025014887Listed by: COLDWELL BANKER ONE - New
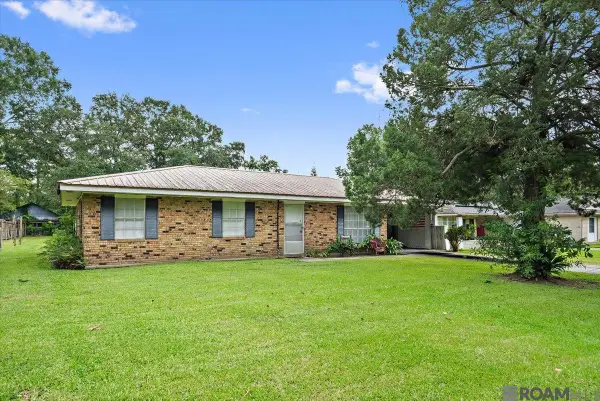 $172,000Active2 beds 2 baths1,275 sq. ft.
$172,000Active2 beds 2 baths1,275 sq. ft.135 Shirleen Dr, Ponchatoula, LA 70454
MLS# 2025014848Listed by: LPT REALTY, LLC
