40117 Deer Creek Drive, Ponchatoula, LA 70454
Local realty services provided by:Better Homes and Gardens Real Estate Rhodes Realty
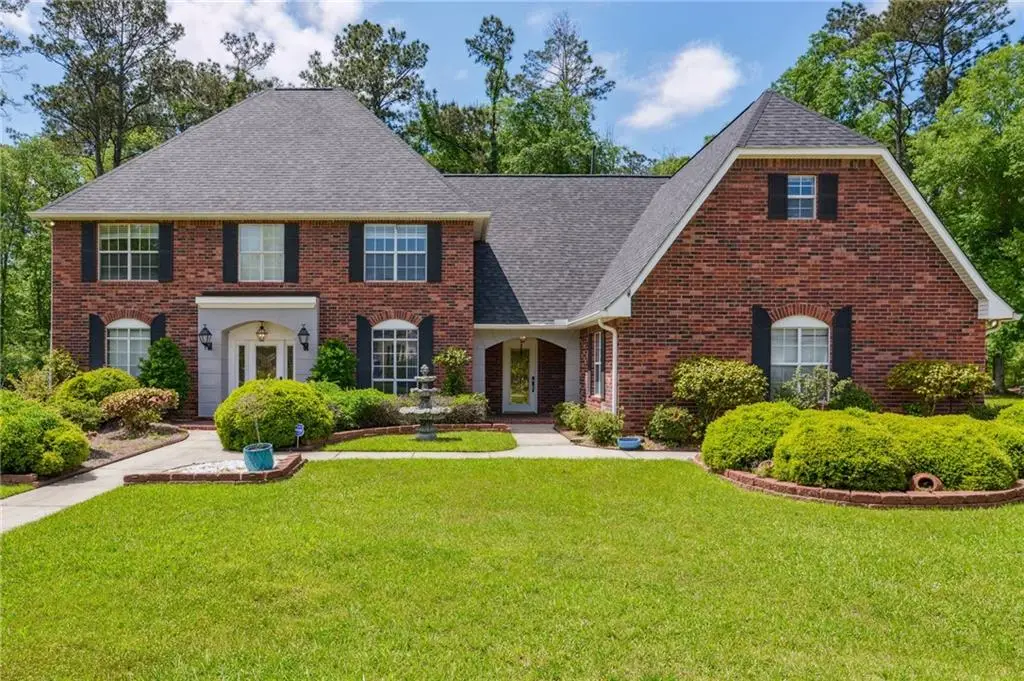
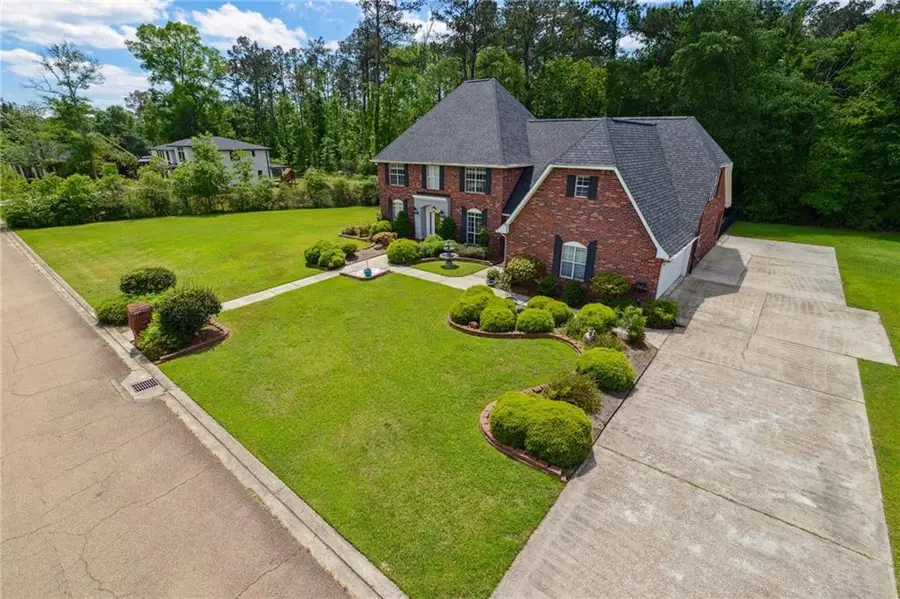
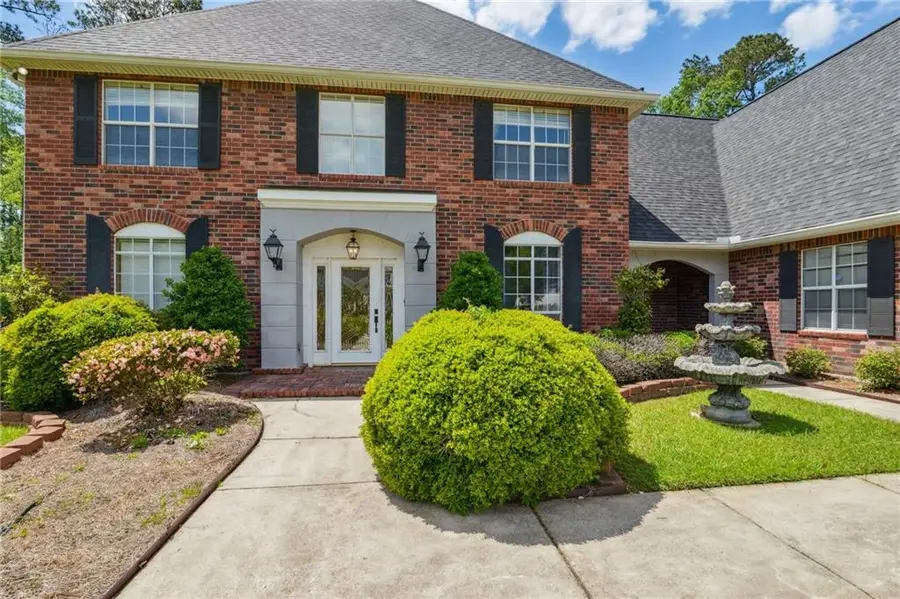
Listed by:gary marshall
Office:latter & blum (latt10)
MLS#:2497242
Source:LA_CLBOR
Price summary
- Price:$445,000
- Price per sq. ft.:$84.11
- Monthly HOA dues:$29.17
About this home
Seller is offering a $10,000 concession for closing cost or flooring upgrades or other updates w/ acceptable offer! This spacious home is perfect for multi-generational families, featuring dual living areas, 2 master suites both upstairs & down, & 2 sets of stairs to access the upstairs from either side of the home. Both front entrances offer gas lighted lanterns, opening to formal dining & living, and there is a spacious den w/ switch activated gas fireplace for warming & ambiance. The den is adjacent to an open kitchen equipped w/ SS appliances, granite counters, custom backsplash, & large breakfast area. Tons of storage throughout w/ walk-in closets dedicated storage rooms, & bonus movie/living room for the upstairs. Improvements & upgrades include new tile flooring in downstairs living areas, fresh paint, & spa-like master shower w/ glass door. The huge garage w/ finished bonus room could be perfect as a workshop or storage. The property has space for everyone offering a oversized lot & showcases park-like atmosphere w/ lush landscaping, fountain, new wrought iron fencing around the outdoor entertainment area w/ a Generac whole house generator for added peace of mind. Making this home even more appealing is a new roof & HVAC system ensuring comfort & protecting everything inside while significantly reducing the home insurance. Act fast to make this fabulous property your next home!
Contact an agent
Home facts
- Year built:2000
- Listing Id #:2497242
- Added:118 day(s) ago
- Updated:August 14, 2025 at 03:03 PM
Rooms and interior
- Bedrooms:5
- Total bathrooms:4
- Full bathrooms:3
- Half bathrooms:1
- Living area:4,150 sq. ft.
Heating and cooling
- Cooling:2 Units, Central Air
- Heating:Central, Heating, Multiple Heating Units
Structure and exterior
- Roof:Asphalt, Shingle
- Year built:2000
- Building area:4,150 sq. ft.
- Lot area:0.67 Acres
Utilities
- Water:Public
- Sewer:Public Sewer
Finances and disclosures
- Price:$445,000
- Price per sq. ft.:$84.11
New listings near 40117 Deer Creek Drive
- New
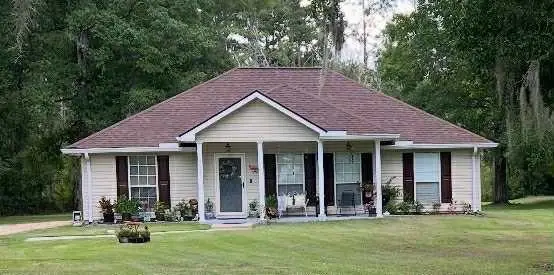 $275,000Active3 beds 2 baths1,510 sq. ft.
$275,000Active3 beds 2 baths1,510 sq. ft.13079 Cain Lane, Ponchatoula, LA 70454
MLS# 2516795Listed by: UNITED REAL ESTATE PARTNERS - New
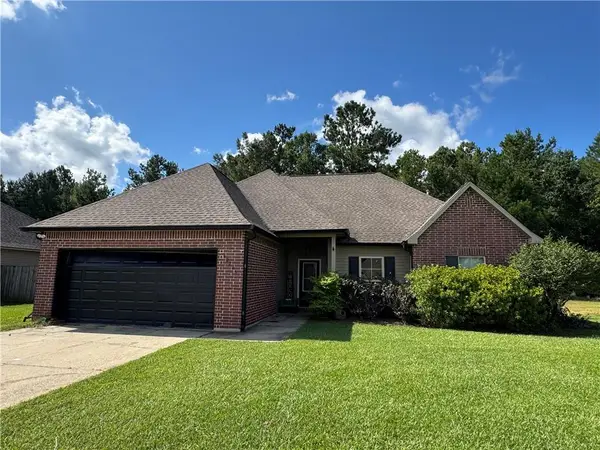 $195,000Active3 beds 2 baths1,683 sq. ft.
$195,000Active3 beds 2 baths1,683 sq. ft.42225 Penrose Street, Ponchatoula, LA 70454
MLS# 2516955Listed by: THRIVE REAL ESTATE LLC - New
 $215,000Active3 beds 2 baths1,334 sq. ft.
$215,000Active3 beds 2 baths1,334 sq. ft.41207 Dove Landing Drive, Ponchatoula, LA 70454
MLS# 2516713Listed by: LATTER & BLUM (LATT15) - Open Sun, 2 to 4pmNew
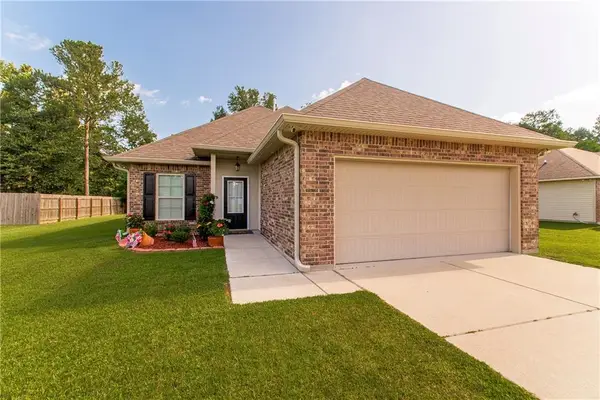 $225,000Active3 beds 2 baths1,321 sq. ft.
$225,000Active3 beds 2 baths1,321 sq. ft.20073 Scarlett Lane, Ponchatoula, LA 70454
MLS# 2512234Listed by: BERKSHIRE HATHAWAY HOMESERVICES PREFERRED, REALTOR - New
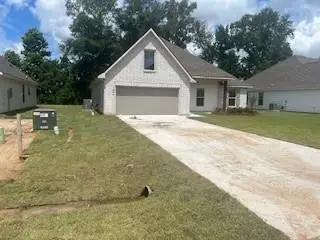 $2,000Active4 beds 2 baths1,897 sq. ft.
$2,000Active4 beds 2 baths1,897 sq. ft.41363 Rosewood Lane, Ponchatoula, LA 70454
MLS# 2516724Listed by: DAVIS REALTY GROUP, LLC  $303,785Pending4 beds 2 baths1,999 sq. ft.
$303,785Pending4 beds 2 baths1,999 sq. ft.39391 Fairhope Drive, Ponchatoula, LA 70454
MLS# NO2025015041Listed by: CICERO REALTY, LLC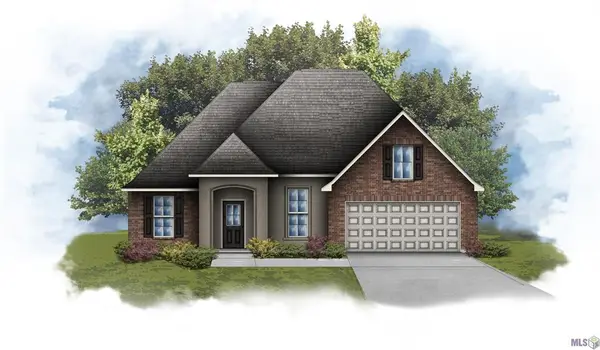 $270,150Pending3 beds 2 baths1,887 sq. ft.
$270,150Pending3 beds 2 baths1,887 sq. ft.42242 Blue Bay Drive, Ponchatoula, LA 70454
MLS# NO2025015046Listed by: CICERO REALTY, LLC- New
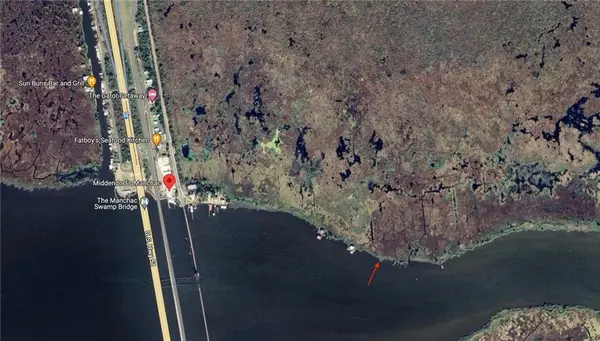 $20,000Active0.27 Acres
$20,000Active0.27 AcresLot 64B East Jones Island Way, Akers, LA 70421
MLS# 2516682Listed by: PEVEY REALTORS & APPRAISERS 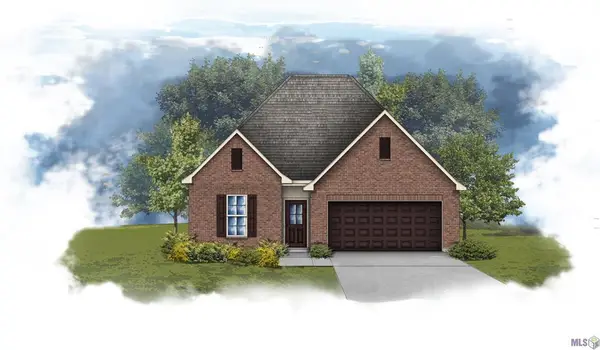 $286,445Pending4 beds 3 baths2,072 sq. ft.
$286,445Pending4 beds 3 baths2,072 sq. ft.42308 Blue Bay Drive, Ponchatoula, LA 70454
MLS# NO2025015007Listed by: CICERO REALTY, LLC- New
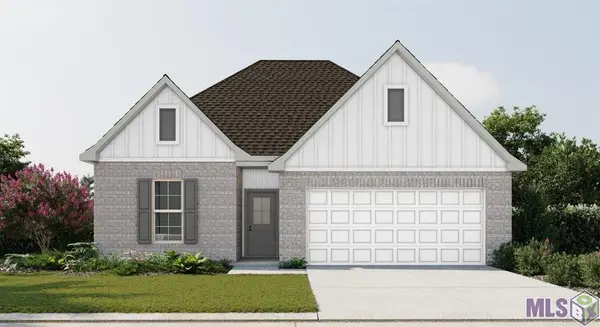 $283,850Active4 beds 3 baths2,021 sq. ft.
$283,850Active4 beds 3 baths2,021 sq. ft.39741 Axis Avenue, Ponchatoula, LA 70454
MLS# NO2025014973Listed by: CICERO REALTY, LLC

