42416 Blue Bay Drive, Ponchatoula, LA 70454
Local realty services provided by:Better Homes and Gardens Real Estate Rhodes Realty
42416 Blue Bay Drive,Ponchatoula, LA 70454
$279,985
- 4 Beds
- 3 Baths
- 2,072 sq. ft.
- Single family
- Active
Listed by: saun sullivan
Office: cicero realty, llc.
MLS#:NO2024020749
Source:LA_GSREIN
Price summary
- Price:$279,985
- Price per sq. ft.:$107.11
- Monthly HOA dues:$20.83
About this home
Awesome builder rate + FREE Refrigerator OR Window Blinds (restrictions apply)! Brand NEW Construction built by DSLD Homes. This FLEETWOOD III A has upgraded quartz counters, stainless appliances with a gas range, cabinet hardware & more. Special features: full bathroom in 4th bedroom/guest room, kitchen island & walk-in pantry, undermount sinks throughout, walk-in closet, garden tub & separate shower in primary bedroom, framed mirrors in all bathrooms, tank-less gas water heater, smart connect Wi-Fi thermostat, Low E tilt-in windows, LED lighting throughout, structured wiring panel box, post tension slab, radiant barrier roof decking, fully sodded yard with seasonal landscaping & so much more!
Contact an agent
Home facts
- Year built:2025
- Listing ID #:NO2024020749
- Added:577 day(s) ago
- Updated:January 10, 2026 at 04:32 PM
Rooms and interior
- Bedrooms:4
- Total bathrooms:3
- Full bathrooms:3
- Living area:2,072 sq. ft.
Heating and cooling
- Cooling:Central Air
- Heating:Gas, Heating
Structure and exterior
- Roof:Asphalt
- Year built:2025
- Building area:2,072 sq. ft.
- Lot area:0.23 Acres
Schools
- High school:Tangipahoa Pa
- Middle school:Tangipahoa Pa
- Elementary school:Tangipahoa Pa
Utilities
- Water:Public
Finances and disclosures
- Price:$279,985
- Price per sq. ft.:$107.11
New listings near 42416 Blue Bay Drive
- New
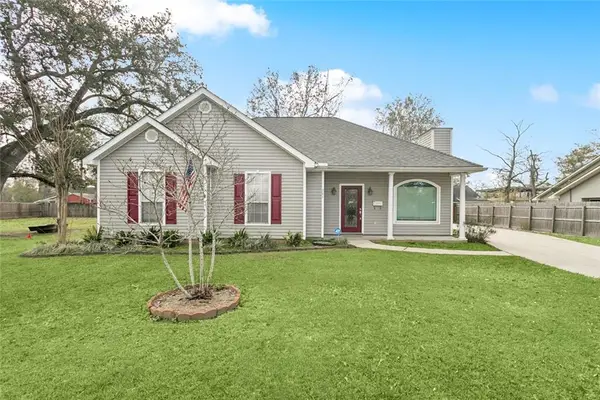 $225,000Active3 beds 2 baths1,345 sq. ft.
$225,000Active3 beds 2 baths1,345 sq. ft.281 South Street, Ponchatoula, LA 70454
MLS# 2537499Listed by: ROCKSTAR REALTY LLC - New
 $208,000Active3 beds 2 baths1,253 sq. ft.
$208,000Active3 beds 2 baths1,253 sq. ft.20405 Ridgelake Road, Ponchatoula, LA 70454
MLS# BR2026000552Listed by: LPT REALTY, LLC - New
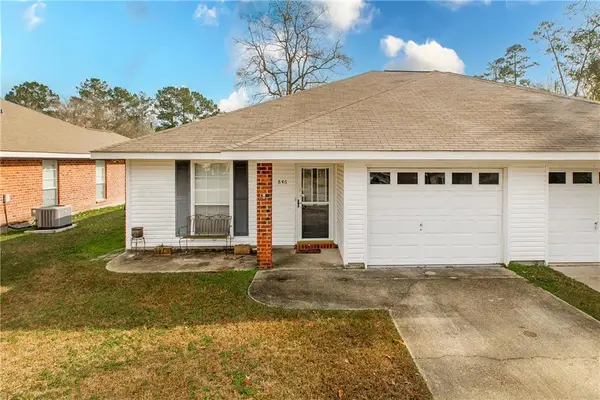 $175,000Active2 beds 2 baths1,299 sq. ft.
$175,000Active2 beds 2 baths1,299 sq. ft.846 Eden Oaks Drive, Ponchatoula, LA 70454
MLS# 2536587Listed by: NEXTHOME REAL ESTATE PROFESSIONALS - New
 $175,000Active3.23 Acres
$175,000Active3.23 Acres40383 Drude Road, Ponchatoula, LA 70454
MLS# 2537457Listed by: BERKSHIRE HATHAWAY HOMESERVICES PREFERRED, REALTOR - New
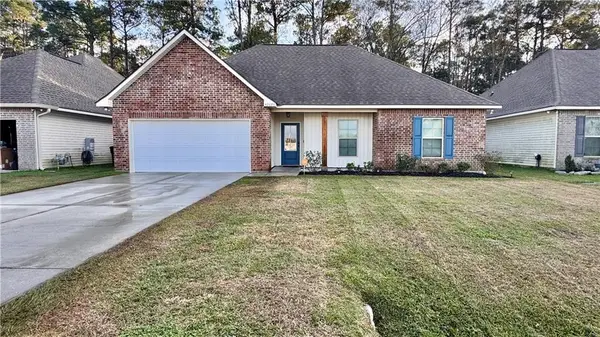 $259,000Active3 beds 2 baths1,459 sq. ft.
$259,000Active3 beds 2 baths1,459 sq. ft.42086 Dothan Place, Ponchatoula, LA 70454
MLS# 2536857Listed by: COMPASS COVINGTON (LATT27) - New
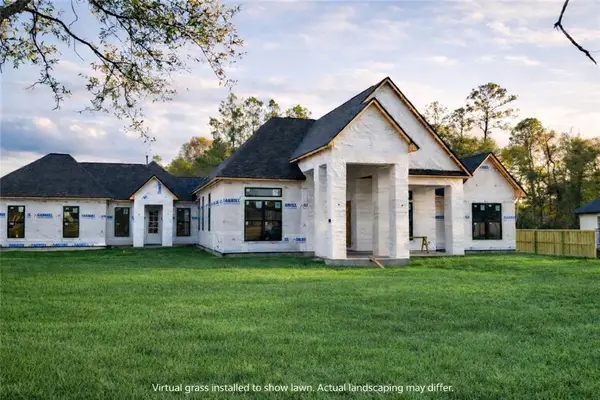 $1,200,000Active4 beds 4 baths4,031 sq. ft.
$1,200,000Active4 beds 4 baths4,031 sq. ft.13131 Rue Chateau, Ponchatoula, LA 70454
MLS# 2533953Listed by: KELLER WILLIAMS REALTY SERVICES - Open Sat, 12 to 2pmNew
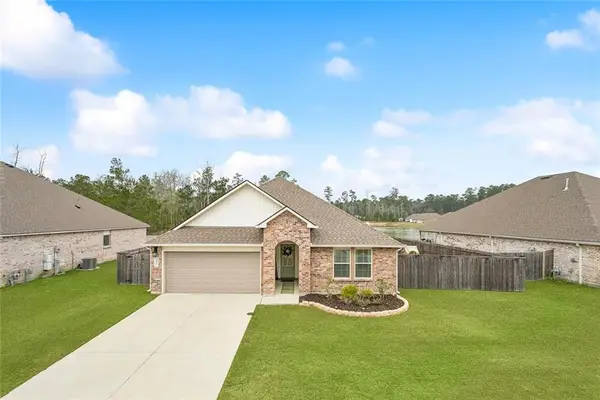 $285,000Active4 beds 2 baths2,079 sq. ft.
$285,000Active4 beds 2 baths2,079 sq. ft.40343 Cypress Reserve Boulevard, Ponchatoula, LA 70454
MLS# 2536674Listed by: COLDWELL BANKER TEC METAIRIE - New
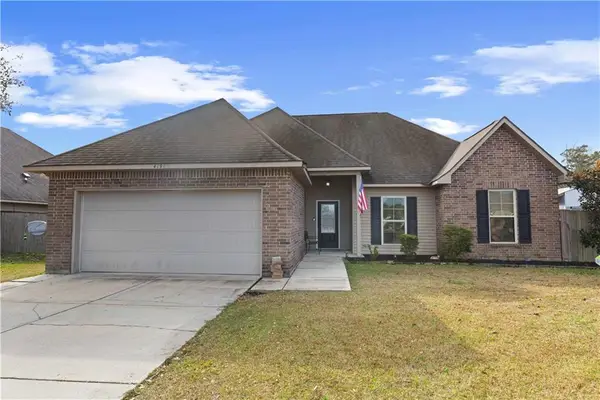 $235,000Active3 beds 2 baths1,704 sq. ft.
$235,000Active3 beds 2 baths1,704 sq. ft.41905 Snowball Circle, Ponchatoula, LA 70454
MLS# 2535645Listed by: COMPASS COVINGTON (LATT27) - New
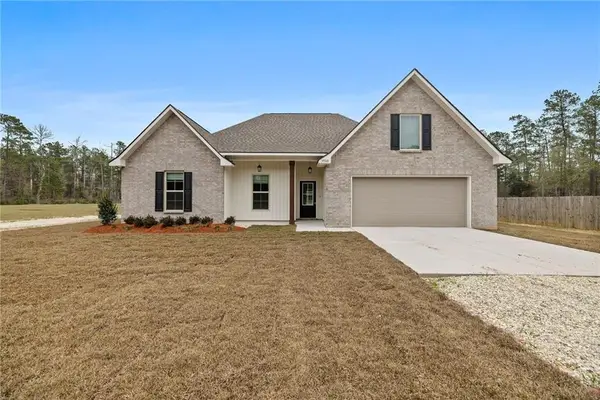 $349,999Active4 beds 2 baths2,171 sq. ft.
$349,999Active4 beds 2 baths2,171 sq. ft.39168 Raiford Road, Ponchatoula, LA 70454
MLS# 2536513Listed by: DAVIS REALTY GROUP, LLC - New
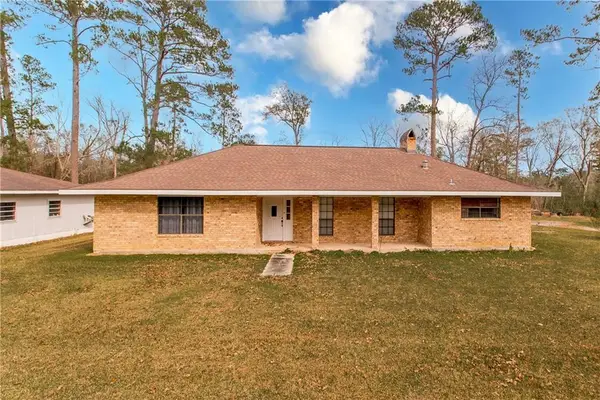 $270,000Active2 beds 2 baths1,900 sq. ft.
$270,000Active2 beds 2 baths1,900 sq. ft.13237 Jones Road, Ponchatoula, LA 70454
MLS# 2536557Listed by: KELLER WILLIAMS REALTY SERVICES
