481 Scotch Pine Drive, Ponchatoula, LA 70454
Local realty services provided by:Better Homes and Gardens Real Estate Rhodes Realty
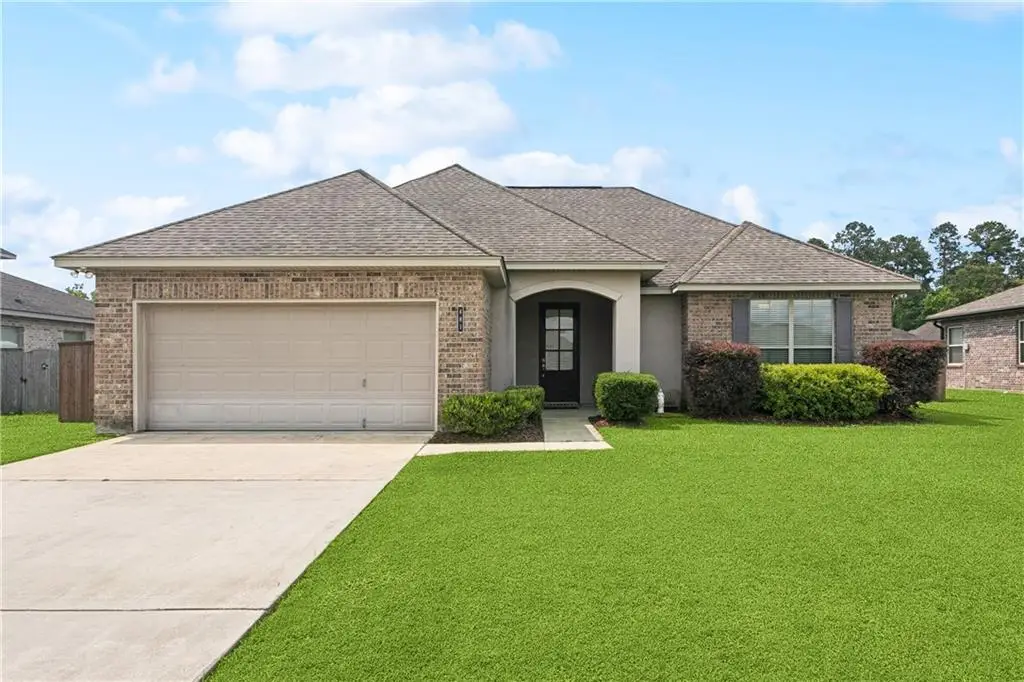
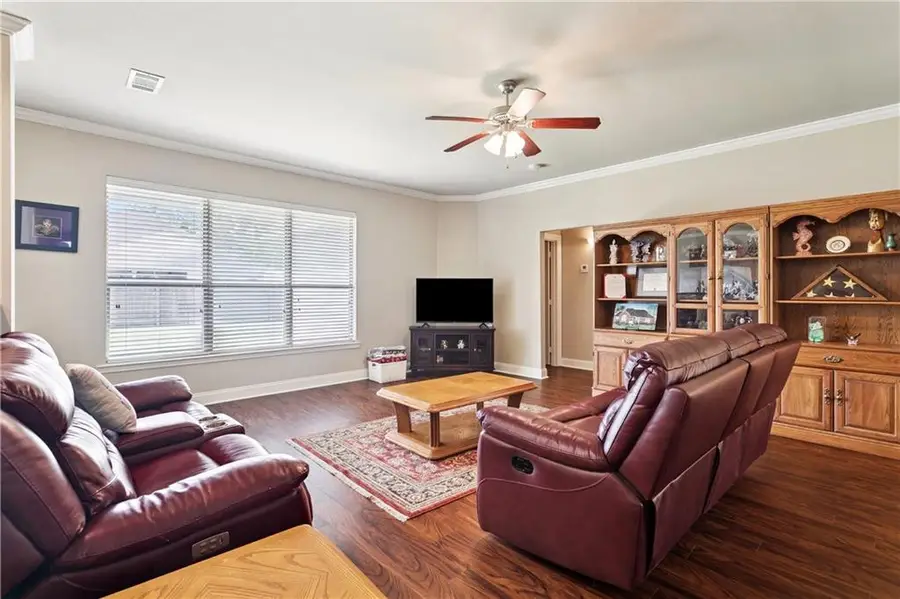

481 Scotch Pine Drive,Ponchatoula, LA 70454
$252,000
- 3 Beds
- 2 Baths
- 1,716 sq. ft.
- Single family
- Active
Listed by:linda dennis
Office:latter & blum (latt42)
MLS#:2505044
Source:LA_CLBOR
Price summary
- Price:$252,000
- Price per sq. ft.:$117.48
- Monthly HOA dues:$20
About this home
Beautiful, Move-In Ready Home in Desirable Pine Island Subdivision!
Welcome to this meticulously maintained 3-bedroom, 2-bathroom home featuring the sought-after Audubon 4 CP LH floor plan by Southern Homes. Designed with comfort and style in mind, this spacious layout offers an ideal blend of functionality and modern elegance.
Step into the open-concept kitchen, complete with granite slab countertops, a custom tile backsplash, stainless steel appliances, a walk-in pantry, center island, and a raised high top bar that seamlessly connects to the expansive family room— great for entertaining or everyday living.
The luxurious primary suite is a true retreat, featuring two walk-in closets, a relaxing garden tub, and a separate walk-in shower. Beautiful crown molding enhances the kitchen, dining area, living room, and primary bedroom, adding a touch of classic charm throughout the home.
Enjoy the outdoors in your fully fenced backyard with a covered concrete patio—great for grilling, gatherings, or simply unwinding in privacy.
For added value and peace of mind, the seller is including a home warranty with the purchase.
Don't miss your chance to own this stunning home. Schedule your private showing today!
Contact an agent
Home facts
- Year built:2011
- Listing Id #:2505044
- Added:71 day(s) ago
- Updated:August 14, 2025 at 03:03 PM
Rooms and interior
- Bedrooms:3
- Total bathrooms:2
- Full bathrooms:2
- Living area:1,716 sq. ft.
Heating and cooling
- Cooling:1 Unit, Central Air
- Heating:Gas, Heating
Structure and exterior
- Roof:Shingle
- Year built:2011
- Building area:1,716 sq. ft.
Utilities
- Water:Public
- Sewer:Public Sewer
Finances and disclosures
- Price:$252,000
- Price per sq. ft.:$117.48
New listings near 481 Scotch Pine Drive
- New
 $215,000Active3 beds 2 baths1,334 sq. ft.
$215,000Active3 beds 2 baths1,334 sq. ft.41207 Dove Landing Drive, Ponchatoula, LA 70454
MLS# 2516713Listed by: LATTER & BLUM (LATT15) - Open Sun, 2 to 4pmNew
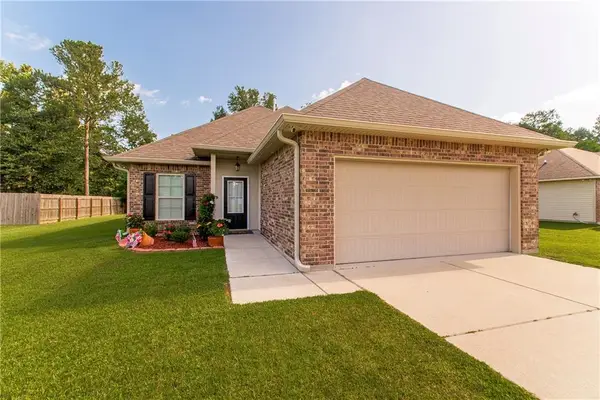 $225,000Active3 beds 2 baths1,321 sq. ft.
$225,000Active3 beds 2 baths1,321 sq. ft.20073 Scarlett Lane, Ponchatoula, LA 70454
MLS# 2512234Listed by: BERKSHIRE HATHAWAY HOMESERVICES PREFERRED, REALTOR - New
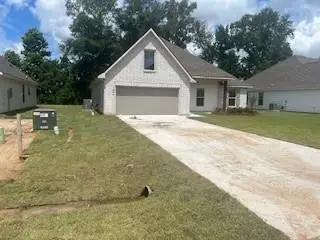 $2,000Active4 beds 2 baths1,897 sq. ft.
$2,000Active4 beds 2 baths1,897 sq. ft.41363 Rosewood Lane, Ponchatoula, LA 70454
MLS# 2516724Listed by: DAVIS REALTY GROUP, LLC  $303,785Pending4 beds 2 baths1,999 sq. ft.
$303,785Pending4 beds 2 baths1,999 sq. ft.39391 Fairhope Drive, Ponchatoula, LA 70454
MLS# NO2025015041Listed by: CICERO REALTY, LLC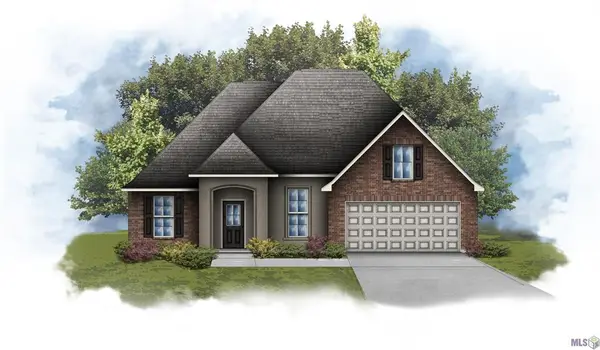 $270,150Pending3 beds 2 baths1,887 sq. ft.
$270,150Pending3 beds 2 baths1,887 sq. ft.42242 Blue Bay Drive, Ponchatoula, LA 70454
MLS# NO2025015046Listed by: CICERO REALTY, LLC- New
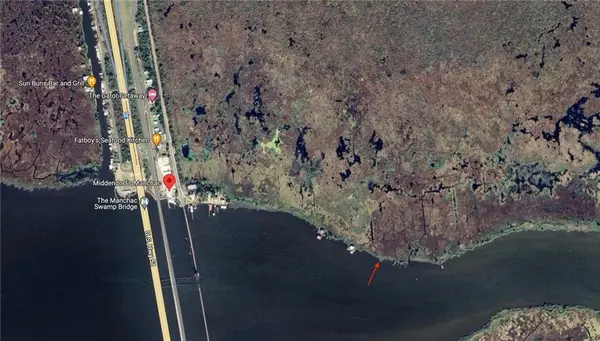 $20,000Active0.27 Acres
$20,000Active0.27 AcresLot 64B East Jones Island Way, Akers, LA 70421
MLS# 2516682Listed by: PEVEY REALTORS & APPRAISERS 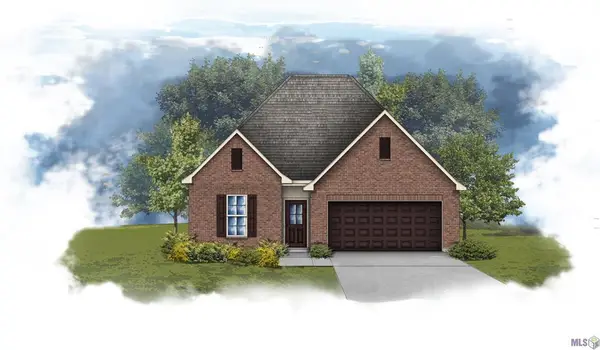 $286,445Pending4 beds 3 baths2,072 sq. ft.
$286,445Pending4 beds 3 baths2,072 sq. ft.42308 Blue Bay Drive, Ponchatoula, LA 70454
MLS# NO2025015007Listed by: CICERO REALTY, LLC- New
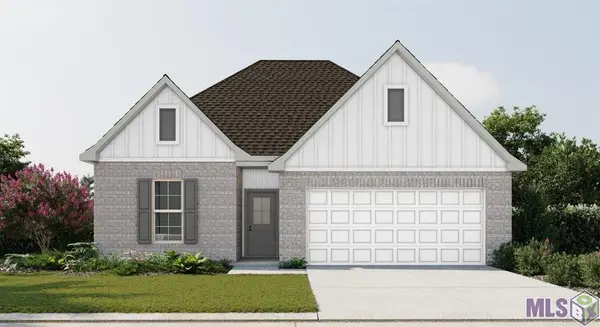 $283,850Active4 beds 3 baths2,021 sq. ft.
$283,850Active4 beds 3 baths2,021 sq. ft.39741 Axis Avenue, Ponchatoula, LA 70454
MLS# NO2025014973Listed by: CICERO REALTY, LLC - Open Thu, 5 to 8pmNew
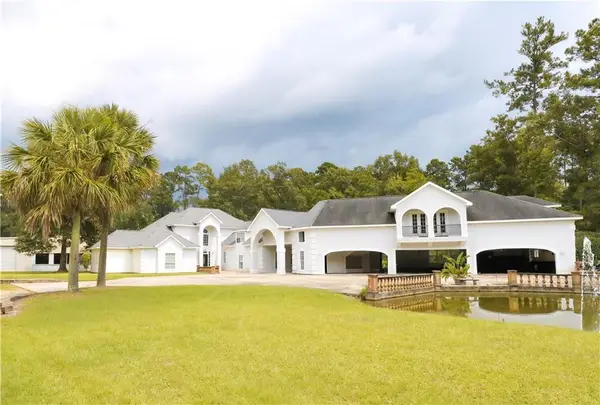 $799,000Active7 beds 7 baths8,570 sq. ft.
$799,000Active7 beds 7 baths8,570 sq. ft.39388 Sable Lane, Ponchatoula, LA 70454
MLS# 2512412Listed by: BERKSHIRE HATHAWAY HOMESERVICES PREFERRED, REALTOR - New
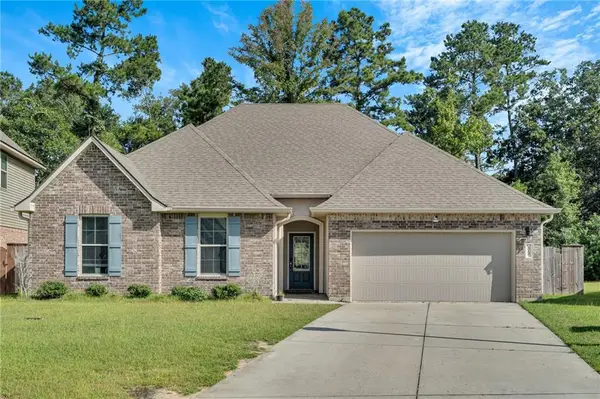 $279,900Active4 beds 2 baths2,093 sq. ft.
$279,900Active4 beds 2 baths2,093 sq. ft.40199 Cypress View Road, Ponchatoula, LA 70454
MLS# 2516368Listed by: LEBLANC REALTY GROUP, LLC

