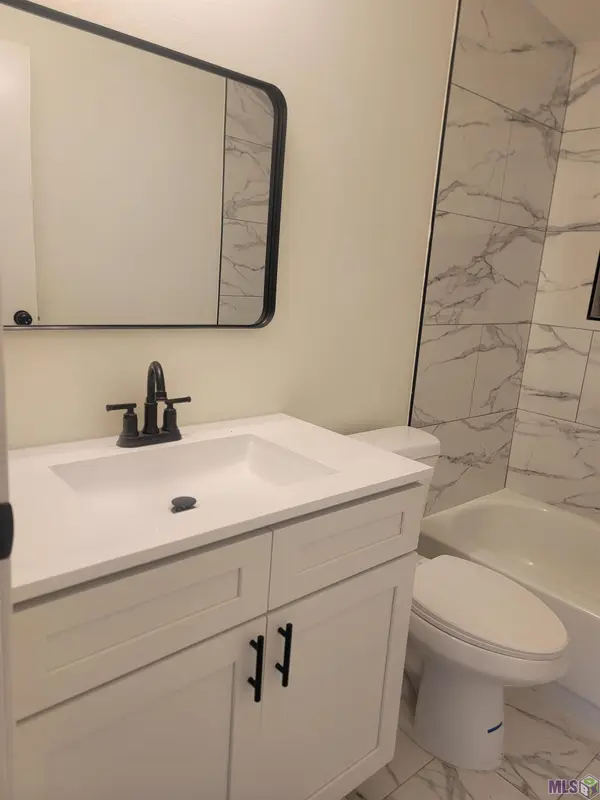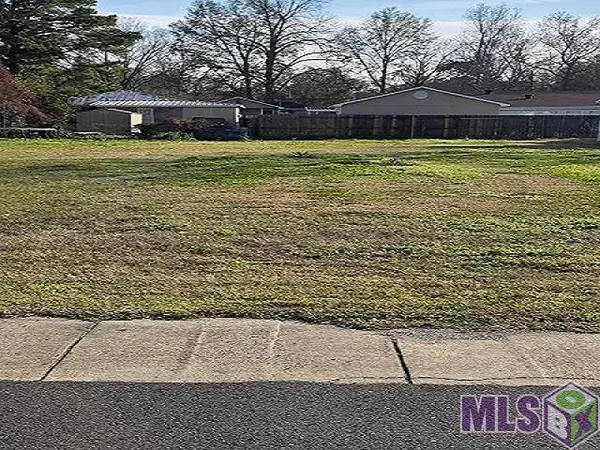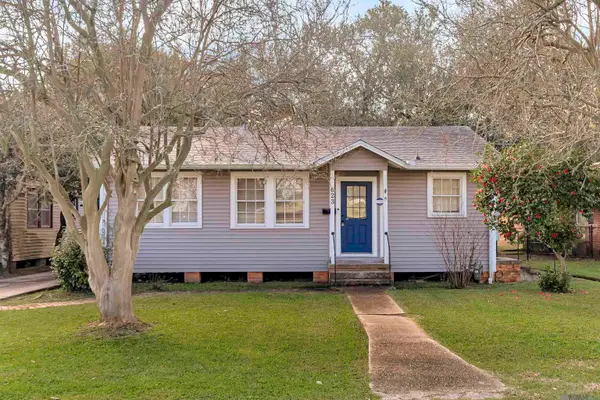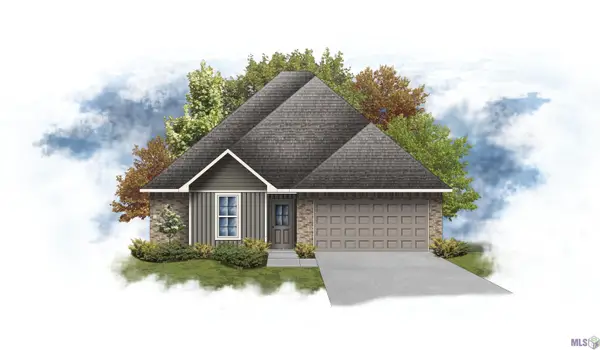2217 Silverstone Ave, Port Allen, LA 70767
Local realty services provided by:Better Homes and Gardens Real Estate Rhodes Realty
2217 Silverstone Ave,Port Allen, LA 70767
$745,000
- 4 Beds
- 4 Baths
- 3,093 sq. ft.
- Single family
- Active
Listed by: charley m robinson
Office: homestead realty
MLS#:RABR2025017087
Source:LA_RAAMLS
Price summary
- Price:$745,000
- Price per sq. ft.:$170.05
- Monthly HOA dues:$35
About this home
Custom Build by Easley Builders in Silverstone, a quiet one Street Subdivision. Meticulous attention to detail and exceptional finishes throughout this fine home. Entry foyer features exposed brick walls, arched entry and exposed beam. Dining room opens to butlers pantry area, which leads to an impressive open kitchen with 6 burner gas range, wall oven and microwave, built in fridge/freezer, walk in pantry, and center island. Island faces keeping room with side entrance, built ins and a fireplace! Past the keeping room is a 1/2 bath for guests, a large laundry room with storage cabinets, folding counter, sink, and hanging space. Next is the home office with built in desk and yet more built-in cabinets. The keeping room opens to living room with high ceilings, more built ins, and a second fireplace for your enjoyment. Large Primary Suite at rear of home with Retreat like primary bath. Bath features separate his and hers vanities, custom multi head shower, soaker tub, water closet, and plentiful cabinets. HUGE walk-in closet with makeup vanity, and more built-ins for all of your storage needs. Guest bedroom downstairs with its own full bath has board and baton wainscotting, walk in closet, and you guessed it, more built-in cabinets! On the second level are 2 more bedrooms, both with walk in closets and both with second level balcony access. Hall bath upstairs has 2 separate vanities. Wood floors throughout first floor, luxury vinyl plank on second level. Elevated millwork, tile tub surrounds, backsplashes, lighting and so much more. Family room has double doors leading to covered patio with outdoor kitchen/grill area, open patio, and large privacy fenced backyard. Double garage also has a second garage door opening on to patio/backyard area, making entertaining a breeze. Wonderful and Well thought out home in a great neighborhood. Pictures nor descriptions can do it justice with all of the amenities to see here. Come see this jewel in person, it will impress!
Contact an agent
Home facts
- Year built:2018
- Listing ID #:RABR2025017087
- Added:112 day(s) ago
- Updated:January 23, 2026 at 05:02 PM
Rooms and interior
- Bedrooms:4
- Total bathrooms:4
- Full bathrooms:3
- Half bathrooms:1
- Living area:3,093 sq. ft.
Heating and cooling
- Cooling:Central Air, Multi Units
- Heating:Central Heat
Structure and exterior
- Year built:2018
- Building area:3,093 sq. ft.
- Lot area:0.45 Acres
Finances and disclosures
- Price:$745,000
- Price per sq. ft.:$170.05
New listings near 2217 Silverstone Ave
 $875,000Active3 beds 3 baths2,373 sq. ft.
$875,000Active3 beds 3 baths2,373 sq. ft.6229 Rougon Rd, Port Allen, LA 70767
MLS# BR2025007318Listed by: COMPASS - PERKINS $110,000Active3 beds 2 baths1,195 sq. ft.
$110,000Active3 beds 2 baths1,195 sq. ft.5211 Wilcox Dr, Port Allen, LA 70767
MLS# BR2025020673Listed by: KELLER WILLIAMS REALTY RED STICK PARTNERS $150,000Active3 beds 2 baths1,162 sq. ft.
$150,000Active3 beds 2 baths1,162 sq. ft.11710 Parkland Dr, Port Allen, LA 70767
MLS# BR2025022739Listed by: CENTURY 21 INVESTMENT REALTY $175,000Active3 beds 2 baths1,650 sq. ft.
$175,000Active3 beds 2 baths1,650 sq. ft.5632 Horner Rd, Port Allen, LA 70767
MLS# RABR2025014513Listed by: SUPREME- New
 $15,000Active0.07 Acres
$15,000Active0.07 Acres1241 Avenue B, Port Allen, LA 70767
MLS# BR2026001308Listed by: GSS REALTORS LLC - New
 $374,900Active3 beds 3 baths1,850 sq. ft.
$374,900Active3 beds 3 baths1,850 sq. ft.1522 Lamotte Ln, Port Allen, LA 70767
MLS# BR2026001093Listed by: NEXAEDGE REALTY PARTNERS LLC - New
 $216,000Active3 beds 2 baths1,091 sq. ft.
$216,000Active3 beds 2 baths1,091 sq. ft.623 Avenue A, Port Allen, LA 70767
MLS# 2026001090Listed by: PENNANT REAL ESTATE - New
 $650,000Active4 beds 4 baths3,258 sq. ft.
$650,000Active4 beds 4 baths3,258 sq. ft.2145 Brittany Dr, Port Allen, LA 70767
MLS# BR2026000868Listed by: SUPREME  $243,550Pending3 beds 2 baths1,564 sq. ft.
$243,550Pending3 beds 2 baths1,564 sq. ft.2210 Sherri's Way, Port Allen, LA 70767
MLS# BR2026000835Listed by: CICERO REALTY, LLC $240,360Pending4 beds 2 baths1,532 sq. ft.
$240,360Pending4 beds 2 baths1,532 sq. ft.2230 Sherri's Way, Port Allen, LA 70767
MLS# BR2026000621Listed by: CICERO REALTY, LLC
